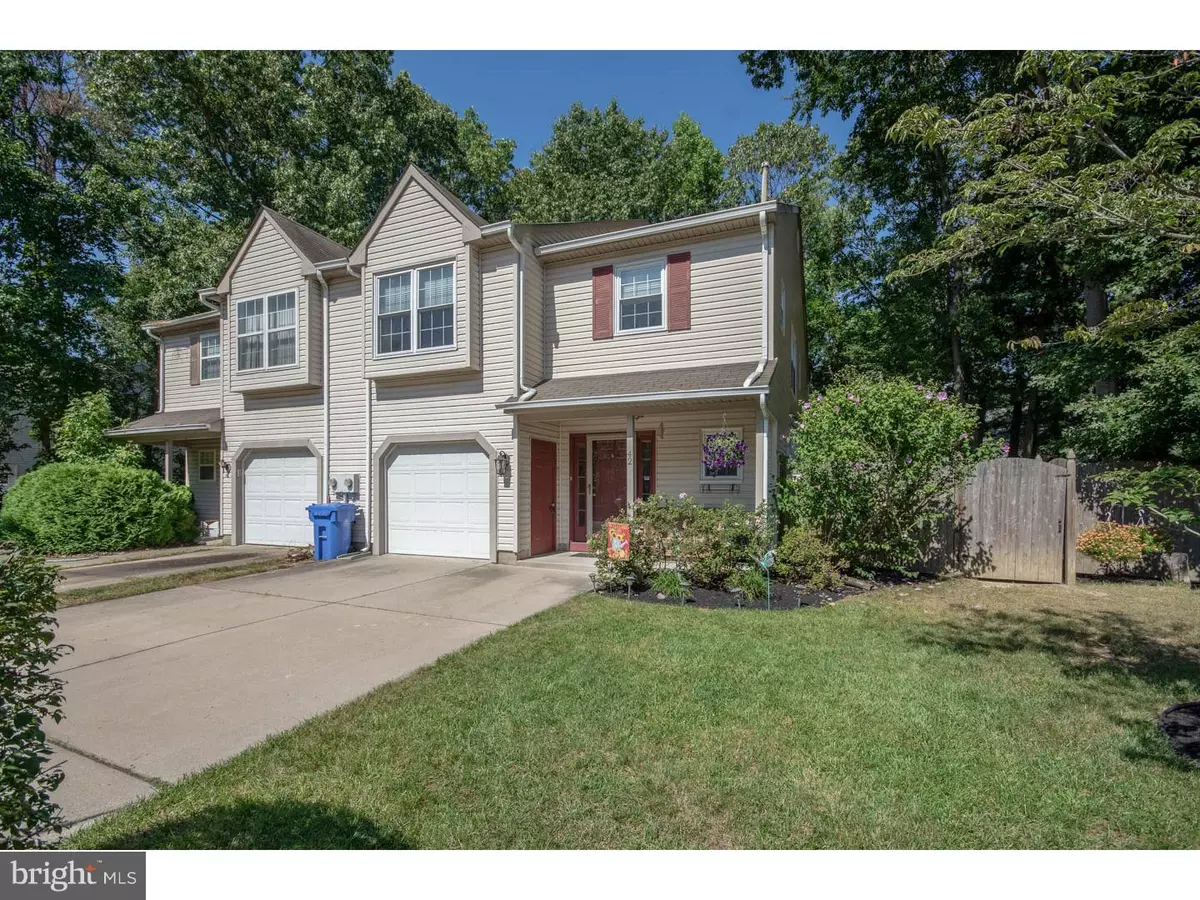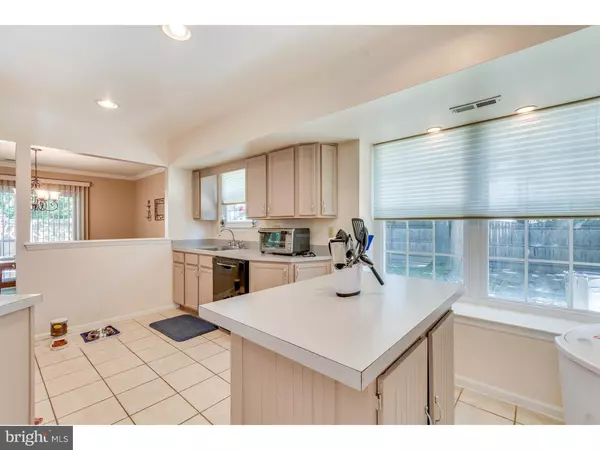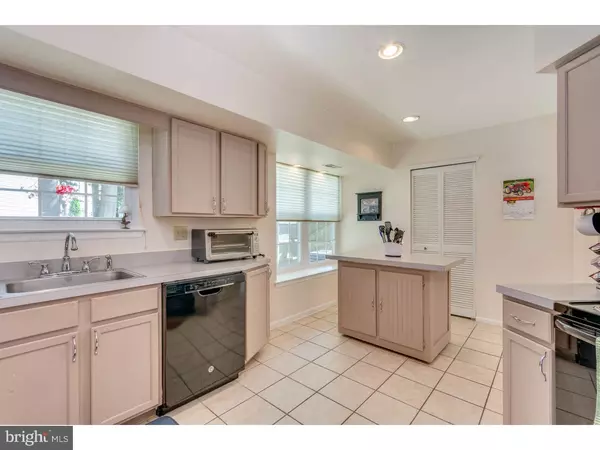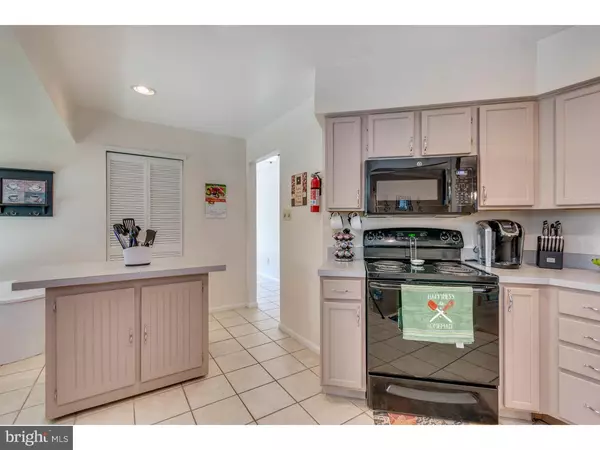$164,900
$164,900
For more information regarding the value of a property, please contact us for a free consultation.
3 Beds
3 Baths
1,661 SqFt
SOLD DATE : 10/18/2018
Key Details
Sold Price $164,900
Property Type Single Family Home
Sub Type Twin/Semi-Detached
Listing Status Sold
Purchase Type For Sale
Square Footage 1,661 sqft
Price per Sqft $99
Subdivision The Meadows
MLS Listing ID 1002487008
Sold Date 10/18/18
Style Other
Bedrooms 3
Full Baths 2
Half Baths 1
HOA Y/N N
Abv Grd Liv Area 1,661
Originating Board TREND
Year Built 1996
Annual Tax Amount $5,509
Tax Year 2017
Lot Size 6,403 Sqft
Acres 0.15
Lot Dimensions 60X105
Property Description
Welcome to Mecouch Dr. This great property is situated on a quiet twin homes development consisting of only two streets. From the exterior you're greeted with a well-manicured lawn and 1 car garage. Let's head inside and check out the house. Upon entering you're greeted with title flooring that extends into the powder room, hall and spacious kitchen. The kitchen is open and spacious and features center island too. Did we mention appliances are staying? Just off the kitchen is the formal dining room. You will have plenty of natural lighting with the glass sliders leading you out back. The rear yard is complete fenced in for added privacy, and provides a concrete patio. Next up is the large living room. The living room features vaulted ceilings as well as plenty of natural lighting too with the added skylights. Let's head upstairs. Here you will find three generous sized bedrooms. The master offers a walk in closet and private bath. The master bath is an offer his and her sinks as well as soaking tub. What a great way to unwind after a long day. Rounding out the upper level are two more spacious bedrooms along with another full bathroom. Don't miss this great buy!! Some recent upgrades to make this home even more attractive are new Low E windows offering a lifetime warranty, 1 year young HVAC, and a fresh coat of paint. With one of the largest lots in the development, no association fees, and minutes from Rowan make this a great opportunity.
Location
State NJ
County Gloucester
Area Glassboro Boro (20806)
Zoning R2
Rooms
Other Rooms Living Room, Dining Room, Primary Bedroom, Bedroom 2, Kitchen, Bedroom 1
Interior
Interior Features Primary Bath(s), Kitchen - Island, Butlers Pantry, Ceiling Fan(s), Breakfast Area
Hot Water Natural Gas
Heating Gas, Forced Air
Cooling Central A/C
Flooring Fully Carpeted, Vinyl, Tile/Brick
Equipment Oven - Self Cleaning, Dishwasher, Disposal
Fireplace N
Window Features Energy Efficient
Appliance Oven - Self Cleaning, Dishwasher, Disposal
Heat Source Natural Gas
Laundry Main Floor
Exterior
Exterior Feature Patio(s)
Parking Features Garage Door Opener
Garage Spaces 4.0
Fence Other
Utilities Available Cable TV
Water Access N
Roof Type Pitched,Shingle
Accessibility None
Porch Patio(s)
Attached Garage 1
Total Parking Spaces 4
Garage Y
Building
Lot Description Open
Story 2
Foundation Slab
Sewer Public Sewer
Water Public
Architectural Style Other
Level or Stories 2
Additional Building Above Grade
Structure Type Cathedral Ceilings
New Construction N
Schools
High Schools Glassboro
School District Glassboro Public Schools
Others
Senior Community No
Tax ID 06-00086 02-00007
Ownership Fee Simple
Security Features Security System
Acceptable Financing Conventional, VA, FHA 203(b)
Listing Terms Conventional, VA, FHA 203(b)
Financing Conventional,VA,FHA 203(b)
Read Less Info
Want to know what your home might be worth? Contact us for a FREE valuation!

Our team is ready to help you sell your home for the highest possible price ASAP

Bought with Nancy L. Kowalik • Your Home Sold Guaranteed, Nancy Kowalik Group
GET MORE INFORMATION
Agent | License ID: 0787303
129 CHESTER AVE., MOORESTOWN, Jersey, 08057, United States







