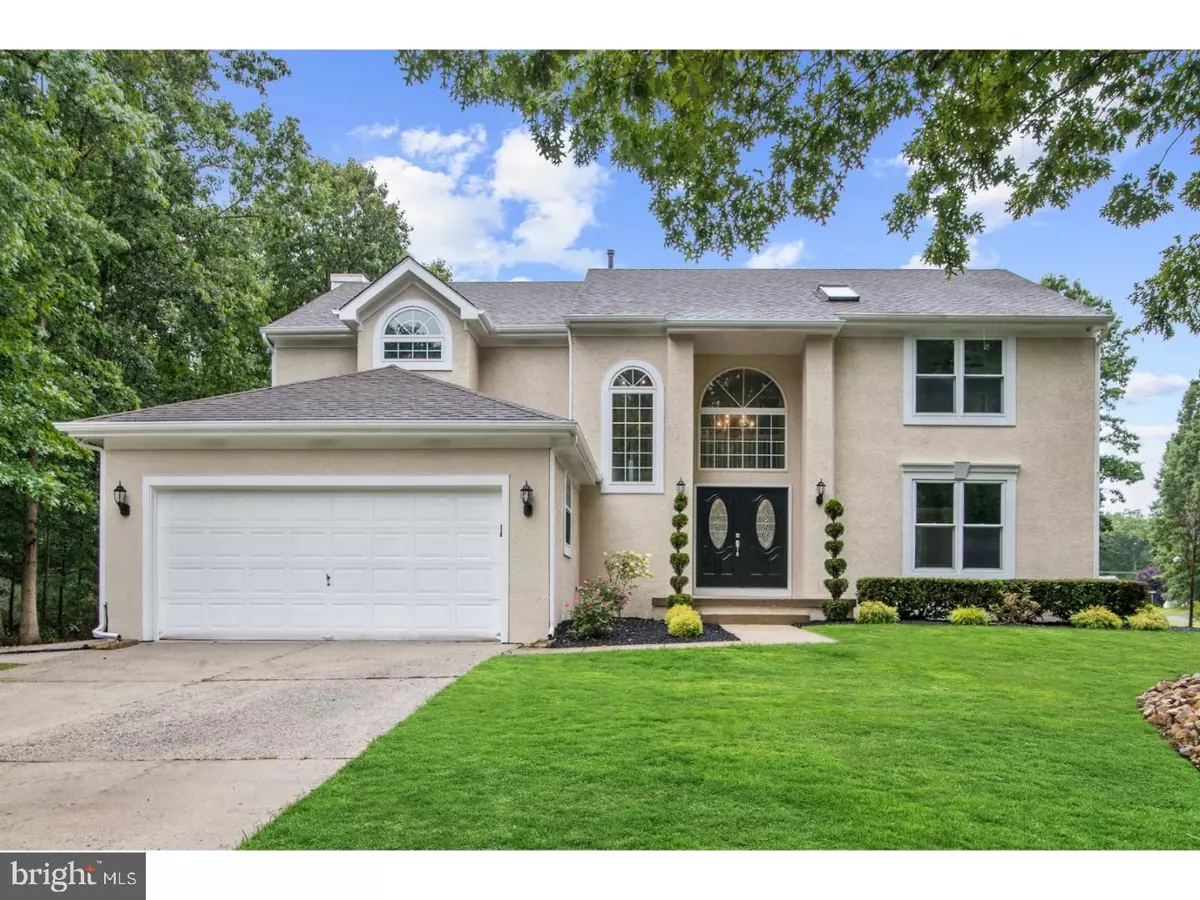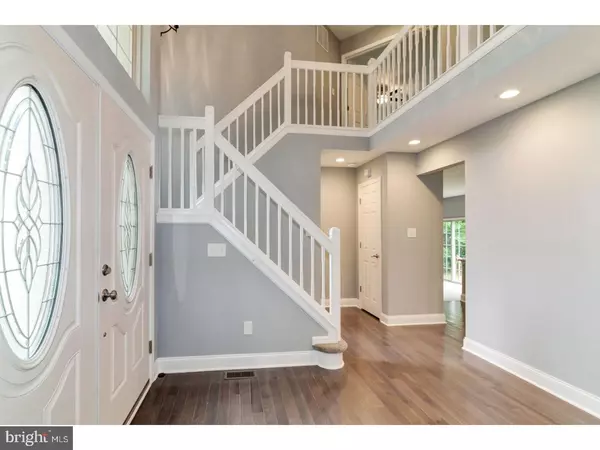$342,000
$349,900
2.3%For more information regarding the value of a property, please contact us for a free consultation.
4 Beds
3 Baths
2,617 SqFt
SOLD DATE : 11/01/2018
Key Details
Sold Price $342,000
Property Type Single Family Home
Sub Type Detached
Listing Status Sold
Purchase Type For Sale
Square Footage 2,617 sqft
Price per Sqft $130
Subdivision Hunter Woods
MLS Listing ID 1002259202
Sold Date 11/01/18
Style Contemporary
Bedrooms 4
Full Baths 2
Half Baths 1
HOA Y/N N
Abv Grd Liv Area 2,617
Originating Board TREND
Year Built 1995
Annual Tax Amount $10,268
Tax Year 2017
Lot Size 0.500 Acres
Acres 0.5
Lot Dimensions 100 X 252
Property Description
Treat yourself to this newly renovated dream home in the desirable Hunter Woods development! Pristine landscaping, clean stucco, and new stained-glass double entry doors are the definition of curb appeal! The doors open to this four bedroom, two and a half bath contemporary oasis revealing freshly painted two story foyer, new plank hard wood flooring in living room and dining room lead you to a breath taking kitchen. Crisp 42 inch cabinets, stunning granite counter tops, along with a center island, desk-space counter top and all new appliances lead to the breakfast nook with bay window overlook the cozy sunken family room. Fresh carpet, fireplace and three panel sliding door make for a great place to relax! Half bath with tile flooring and granite counter top is tucked under staircase. Mud room with ceramic tile floor offers secondary side entry door and two car garage complete the main floor. The expansive master suite at the top of the stairs boasts fresh paint, new carpets and ceiling fan! Master bath with large arched window over soaking tub, polished wood plank tile flooring, porcelain surround in shower with glass door enclosure, and granite counter top with two sinks will WOW you! Additional three bedrooms are also outfitted with new paint, carpet and ceiling fans! Partially finished basement also offers fresh paint and carpet as well as unfinished storage space. This beautiful home also includes new HVAC and hot water heater. The spacious back yard is perfect for family gatherings and star gazing! This is a "must see" home. It will not be on the market long!
Location
State NJ
County Gloucester
Area Monroe Twp (20811)
Zoning RESID
Rooms
Other Rooms Living Room, Dining Room, Primary Bedroom, Bedroom 2, Bedroom 3, Kitchen, Family Room, Bedroom 1, Laundry
Basement Full
Interior
Interior Features Primary Bath(s), Kitchen - Island, Ceiling Fan(s), Stall Shower, Dining Area
Hot Water Natural Gas
Heating Gas, Zoned
Cooling Central A/C
Flooring Wood, Fully Carpeted, Tile/Brick
Fireplaces Number 1
Fireplaces Type Marble
Equipment Dishwasher
Fireplace Y
Window Features Bay/Bow
Appliance Dishwasher
Heat Source Natural Gas
Laundry Main Floor
Exterior
Garage Spaces 4.0
Waterfront N
Water Access N
Roof Type Shingle
Accessibility None
Total Parking Spaces 4
Garage N
Building
Lot Description Corner, Open, Front Yard, Rear Yard, SideYard(s)
Story 2
Foundation Concrete Perimeter
Sewer Public Sewer
Water Public
Architectural Style Contemporary
Level or Stories 2
Additional Building Above Grade
Structure Type Cathedral Ceilings,High
New Construction N
Others
Senior Community No
Tax ID 11-001410203-00006
Ownership Fee Simple
Read Less Info
Want to know what your home might be worth? Contact us for a FREE valuation!

Our team is ready to help you sell your home for the highest possible price ASAP

Bought with Murray J Rubin • Connection Realtors
GET MORE INFORMATION

Agent | License ID: 0787303
129 CHESTER AVE., MOORESTOWN, Jersey, 08057, United States







