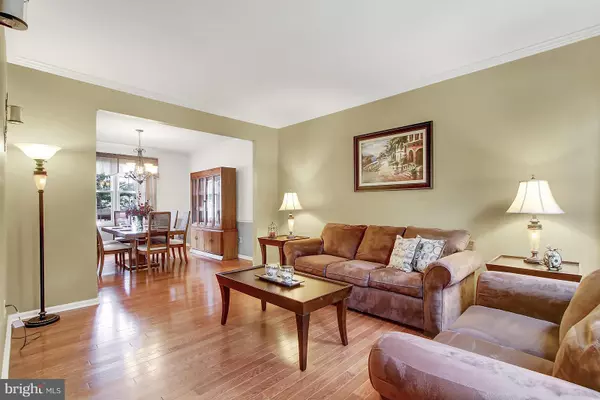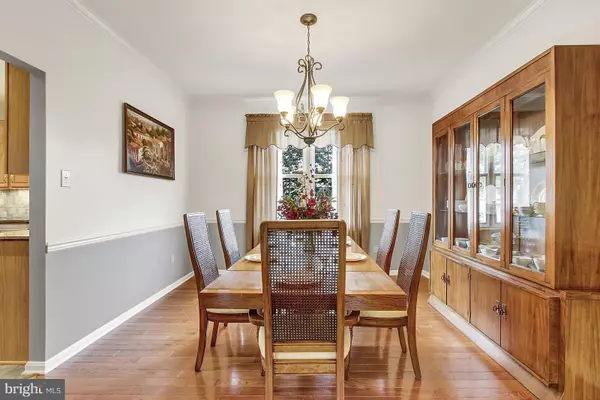$337,500
$337,500
For more information regarding the value of a property, please contact us for a free consultation.
4 Beds
3 Baths
2,812 SqFt
SOLD DATE : 11/02/2018
Key Details
Sold Price $337,500
Property Type Single Family Home
Sub Type Detached
Listing Status Sold
Purchase Type For Sale
Square Footage 2,812 sqft
Price per Sqft $120
Subdivision Copperfield
MLS Listing ID 1002346788
Sold Date 11/02/18
Style Colonial
Bedrooms 4
Full Baths 2
Half Baths 1
HOA Y/N N
Abv Grd Liv Area 2,812
Originating Board BRIGHT
Year Built 1998
Annual Tax Amount $4,197
Tax Year 2017
Lot Size 0.293 Acres
Acres 0.29
Property Description
Brand new Architectural roof installed 9/2018. Over 2800 square foot above ground this lovingly cared for, 4 Bedroom, 2.5 Bath colonial is situated on a corner home site with a gorgeous view of the community pond not to mention walking distance from the local park. The freshly painted foyer is two stories tall with a balcony overlook and features engineered stone flooring that extends into the large open kitchen. On the main level, you will also find a sunken family room with wood burning fireplace, 9' ceilings, hardwood flooring, granite counter tops, 42" cabinetry, main level laundry, separate dining room & formal living room, as well as a private study. Kitchen also features recessed lighting, and a walk out bay window that leads to a newly refinished deck. The owners suite has dual walk in closets with closet organizers, private luxury bath with corner jetted tub, stand alone shower, new flooring and vanity. The unfinished lower level offers many options from basic storage to additional living space. Definitely not a drive by!
Location
State MD
County Carroll
Zoning RESIDENTIAL
Rooms
Other Rooms Living Room, Dining Room, Primary Bedroom, Bedroom 2, Bedroom 3, Bedroom 4, Kitchen, Family Room, Foyer, Study, Laundry, Primary Bathroom
Basement Other
Interior
Interior Features Breakfast Area, Carpet, Ceiling Fan(s), Chair Railings, Dining Area, Family Room Off Kitchen, Kitchen - Eat-In, Kitchen - Island, Kitchen - Table Space, Pantry, Primary Bath(s), Recessed Lighting, Stall Shower, Walk-in Closet(s), Upgraded Countertops, Window Treatments, Wood Floors, Water Treat System
Heating Heat Pump(s)
Cooling Ceiling Fan(s), Heat Pump(s), Central A/C
Flooring Carpet, Hardwood, Other, Vinyl
Fireplaces Number 1
Fireplaces Type Mantel(s), Fireplace - Glass Doors, Equipment
Equipment Built-In Microwave, Dishwasher, Disposal, Exhaust Fan, Icemaker, Oven - Self Cleaning, Oven/Range - Electric, Refrigerator, Stainless Steel Appliances, Stove, Water Conditioner - Owned, Water Heater
Fireplace Y
Window Features Casement,Double Pane,Insulated,Screens,Wood Frame
Appliance Built-In Microwave, Dishwasher, Disposal, Exhaust Fan, Icemaker, Oven - Self Cleaning, Oven/Range - Electric, Refrigerator, Stainless Steel Appliances, Stove, Water Conditioner - Owned, Water Heater
Heat Source Electric
Laundry Main Floor
Exterior
Parking Features Garage Door Opener, Garage - Front Entry, Built In
Garage Spaces 2.0
Fence Rear, Split Rail
Water Access N
View Pond, Water
Roof Type Asphalt
Accessibility None
Attached Garage 2
Total Parking Spaces 2
Garage Y
Building
Story 2
Sewer Public Sewer
Water Public
Architectural Style Colonial
Level or Stories 2
Additional Building Above Grade, Below Grade
Structure Type 9'+ Ceilings
New Construction N
Schools
School District Carroll County Public Schools
Others
Senior Community No
Tax ID 0701035932
Ownership Fee Simple
SqFt Source Assessor
Security Features Electric Alarm,Security System
Acceptable Financing Cash, FHA, VA, USDA
Horse Property N
Listing Terms Cash, FHA, VA, USDA
Financing Cash,FHA,VA,USDA
Special Listing Condition Standard
Read Less Info
Want to know what your home might be worth? Contact us for a FREE valuation!

Our team is ready to help you sell your home for the highest possible price ASAP

Bought with Leroy McLean • ExecuHome Realty
GET MORE INFORMATION
Agent | License ID: 0787303
129 CHESTER AVE., MOORESTOWN, Jersey, 08057, United States







