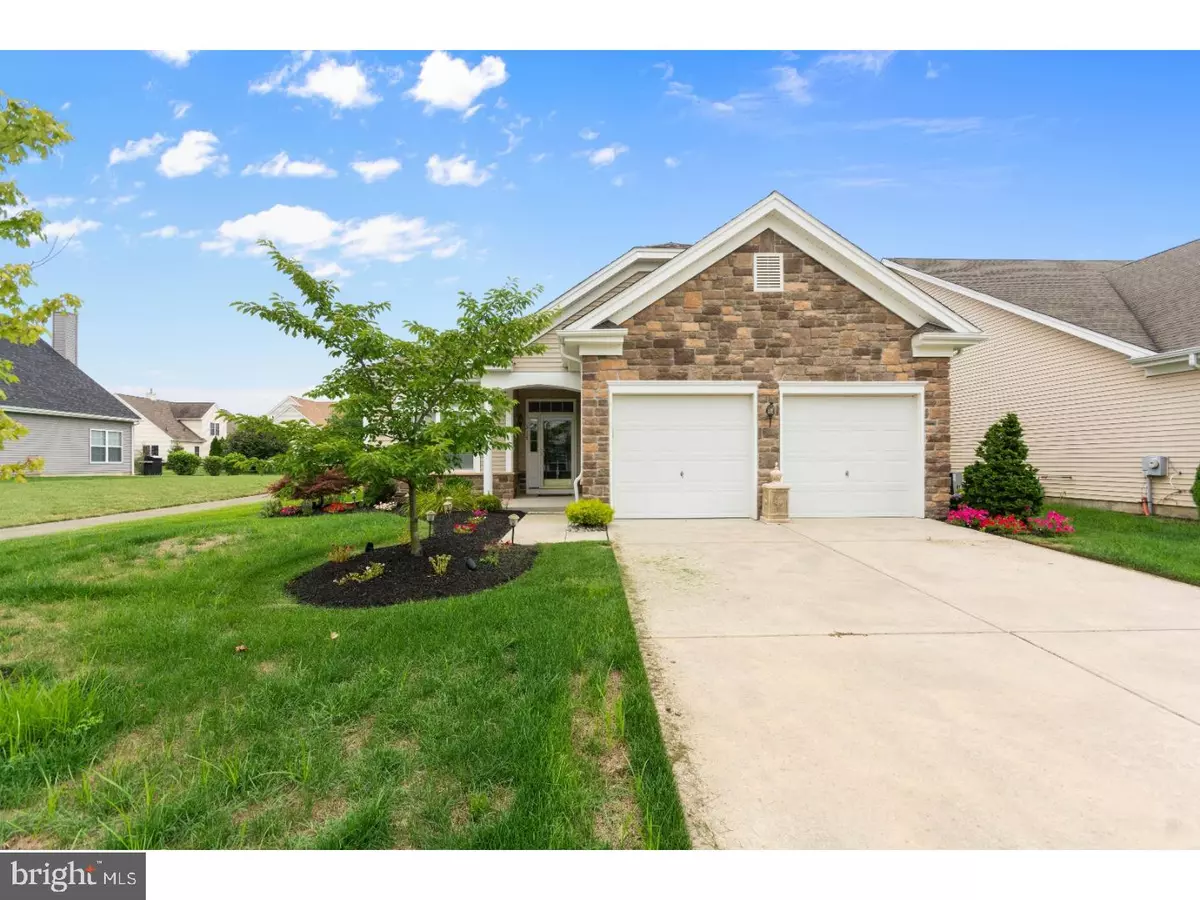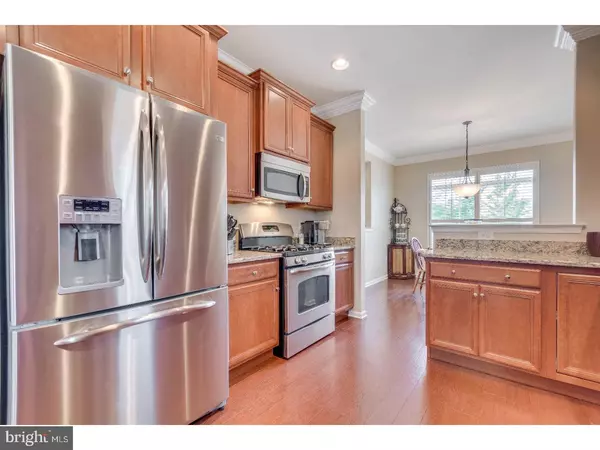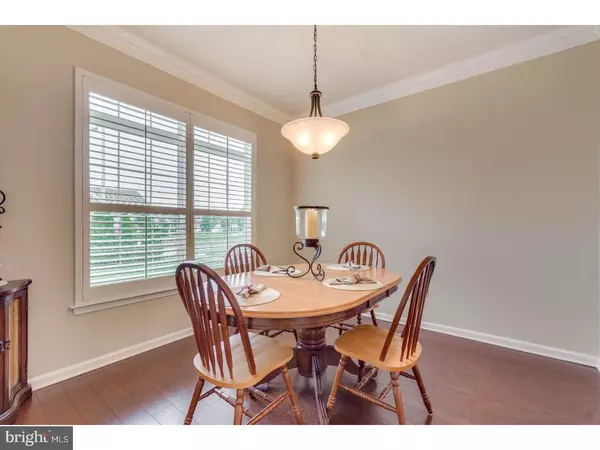$270,000
$290,000
6.9%For more information regarding the value of a property, please contact us for a free consultation.
2 Beds
2 Baths
1,655 SqFt
SOLD DATE : 11/16/2018
Key Details
Sold Price $270,000
Property Type Single Family Home
Sub Type Detached
Listing Status Sold
Purchase Type For Sale
Square Footage 1,655 sqft
Price per Sqft $163
Subdivision Village Grande At Ca
MLS Listing ID 1002057768
Sold Date 11/16/18
Style Ranch/Rambler
Bedrooms 2
Full Baths 2
HOA Fees $205/mo
HOA Y/N Y
Abv Grd Liv Area 1,655
Originating Board TREND
Year Built 2011
Annual Tax Amount $8,142
Tax Year 2017
Lot Size 6,142 Sqft
Acres 0.14
Lot Dimensions 70X87.74
Property Description
Utterly fantastic describes this wonderful home where you will be spending your Golden Years!! Barely lived in, this magnificent home allows you to move into a home, just the way you like it and WITHOUT THE WAIT. There are so many nice features and upgrades that allow for you to enjoy this home. These features include but are in no way limited to a beautiful entry way and center hall graced with tray ceilings, upgraded lighting, crown molding, in addition to beautiful hardwood flooring. The kitchen sports the same hardwood flooring as well as 42" cabinets, GE PROFILE STAINLESS STEEL APPLIANCES, brilliant marbled earth tone GRANITE COUNTER TOPS, plenty of recessed lighting and a generously proportioned breakfast area. The dining room features both upgraded lighting fixtures and crown molding. The family room is carpeted, with ceiling fan, crown molding, a built in desk and bookshelves as well as a gas fireplace. A key feature is the sunroom, graced with ceramic tile flooring, crown molding and an exquisite set of blinds that cap the windows but slide over the slider doors, barn style. The carpeted master bedroom also boasts a tray ceiling as well as two closets (1 walk in, one side to side). The master bath has two sinks plus a vanity area, a glass shower stall and a Kohler garden tub all accented with 12" earth tone ceramic tile. There is a two car garage with painted floor (super clean). The irrigation system spares the lawn in the sweltering summer heat. There is plenty more for you to discover, so please visit today.
Location
State NJ
County Gloucester
Area Glassboro Boro (20806)
Zoning R6
Rooms
Other Rooms Living Room, Dining Room, Primary Bedroom, Kitchen, Family Room, Bedroom 1, Laundry, Other
Interior
Interior Features Primary Bath(s), Butlers Pantry, Ceiling Fan(s), Kitchen - Eat-In
Hot Water Natural Gas
Heating Gas, Forced Air
Cooling Central A/C
Flooring Wood, Fully Carpeted, Tile/Brick
Fireplaces Number 1
Fireplaces Type Gas/Propane
Equipment Built-In Range, Dishwasher, Refrigerator, Built-In Microwave
Fireplace Y
Appliance Built-In Range, Dishwasher, Refrigerator, Built-In Microwave
Heat Source Natural Gas
Laundry Main Floor
Exterior
Exterior Feature Patio(s), Porch(es)
Parking Features Inside Access, Garage Door Opener
Garage Spaces 4.0
Utilities Available Cable TV
Amenities Available Swimming Pool, Club House
Water Access N
Roof Type Pitched,Shingle
Accessibility None
Porch Patio(s), Porch(es)
Attached Garage 2
Total Parking Spaces 4
Garage Y
Building
Lot Description Level, Front Yard, Rear Yard, SideYard(s)
Story 1
Foundation Slab
Sewer Public Sewer
Water Public
Architectural Style Ranch/Rambler
Level or Stories 1
Additional Building Above Grade
Structure Type 9'+ Ceilings
New Construction N
Schools
School District Glassboro Public Schools
Others
HOA Fee Include Pool(s),Common Area Maintenance,Lawn Maintenance,Snow Removal
Senior Community Yes
Tax ID 06-00197 05-00048
Ownership Fee Simple
Acceptable Financing Conventional, VA, FHA 203(b)
Listing Terms Conventional, VA, FHA 203(b)
Financing Conventional,VA,FHA 203(b)
Read Less Info
Want to know what your home might be worth? Contact us for a FREE valuation!

Our team is ready to help you sell your home for the highest possible price ASAP

Bought with Rosemarie Rose Simila • Keller Williams Realty - Washington Township
GET MORE INFORMATION
Agent | License ID: 0787303
129 CHESTER AVE., MOORESTOWN, Jersey, 08057, United States







