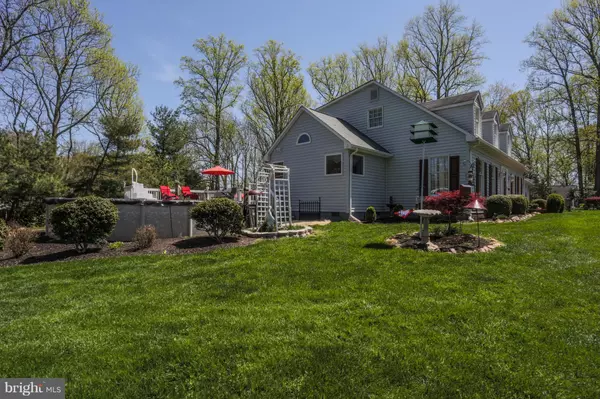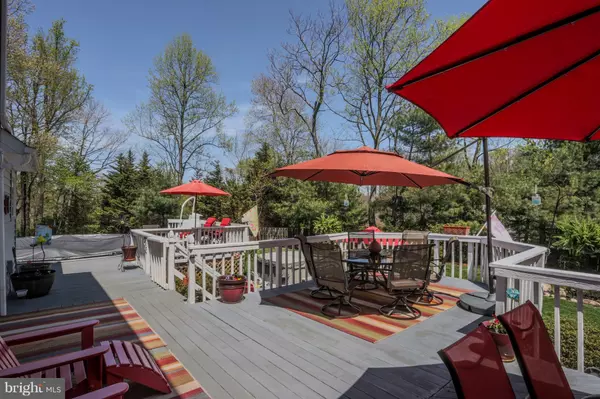$545,000
$549,999
0.9%For more information regarding the value of a property, please contact us for a free consultation.
4 Beds
5 Baths
3,866 SqFt
SOLD DATE : 11/28/2018
Key Details
Sold Price $545,000
Property Type Single Family Home
Sub Type Detached
Listing Status Sold
Purchase Type For Sale
Square Footage 3,866 sqft
Price per Sqft $140
Subdivision Governors Ridge
MLS Listing ID 1002031992
Sold Date 11/28/18
Style Colonial
Bedrooms 4
Full Baths 4
Half Baths 1
HOA Y/N N
Abv Grd Liv Area 3,206
Originating Board MRIS
Year Built 1986
Annual Tax Amount $4,236
Tax Year 2017
Lot Size 0.921 Acres
Acres 0.92
Property Description
Huge PriceReduction*Immaculate Stunning Home .92 Acre Private Lot on DC Side of Warrenton*Connecting In-Law Suite Add w/ Full Bath, Kit, Fam Rm, Full Bath and Garage*Quiet, Desirable Cul-De-Sac Lot*This Home is Meant for Entertaining; Large Custom Deck, Brick Patio, Connecting Pool & Hot Tub*Spac Master w/Deluxe Master Bath*Loaded Remodeled Gourmet Kitchen Add*Finished Basement w/Bath*Endless Upg*
Location
State VA
County Fauquier
Zoning R1
Rooms
Basement Outside Entrance, Rear Entrance, Fully Finished, Walkout Level
Main Level Bedrooms 1
Interior
Interior Features Attic, Breakfast Area, Kitchen - Island, Dining Area, Kitchen - Eat-In, Chair Railings, Upgraded Countertops, Crown Moldings, Window Treatments, Primary Bath(s), Wet/Dry Bar, Entry Level Bedroom, Wood Floors, Recessed Lighting, Floor Plan - Open
Hot Water Bottled Gas
Heating Forced Air
Cooling Central A/C, Ceiling Fan(s)
Fireplaces Number 1
Fireplaces Type Gas/Propane, Mantel(s)
Equipment Central Vacuum, Dishwasher, Cooktop, Dryer - Front Loading, Icemaker, Microwave, Oven - Single, Refrigerator, Washer/Dryer Stacked, Water Heater, Extra Refrigerator/Freezer, Washer - Front Loading
Fireplace Y
Window Features Casement,Bay/Bow,Skylights
Appliance Central Vacuum, Dishwasher, Cooktop, Dryer - Front Loading, Icemaker, Microwave, Oven - Single, Refrigerator, Washer/Dryer Stacked, Water Heater, Extra Refrigerator/Freezer, Washer - Front Loading
Heat Source Bottled Gas/Propane
Exterior
Exterior Feature Deck(s), Patio(s)
Garage Garage Door Opener, Garage - Side Entry
Garage Spaces 3.0
Fence Partially
Pool Above Ground
Water Access N
View Trees/Woods
Accessibility Other
Porch Deck(s), Patio(s)
Attached Garage 3
Total Parking Spaces 3
Garage Y
Building
Lot Description Backs to Trees, Landscaping, Premium, Trees/Wooded
Story 3+
Sewer Septic Exists
Water Community, Well
Architectural Style Colonial
Level or Stories 3+
Additional Building Above Grade, Below Grade
Structure Type Vaulted Ceilings,Dry Wall
New Construction N
Schools
Elementary Schools C. Hunter Ritchie
Middle Schools Auburn
High Schools Kettle Run
School District Fauquier County Public Schools
Others
Senior Community No
Tax ID 6995-99-8464
Ownership Fee Simple
SqFt Source Assessor
Special Listing Condition Standard
Read Less Info
Want to know what your home might be worth? Contact us for a FREE valuation!

Our team is ready to help you sell your home for the highest possible price ASAP

Bought with Chrissy L Blackwell • Blackwell & Associates, LLC.
GET MORE INFORMATION

Agent | License ID: 0787303
129 CHESTER AVE., MOORESTOWN, Jersey, 08057, United States







