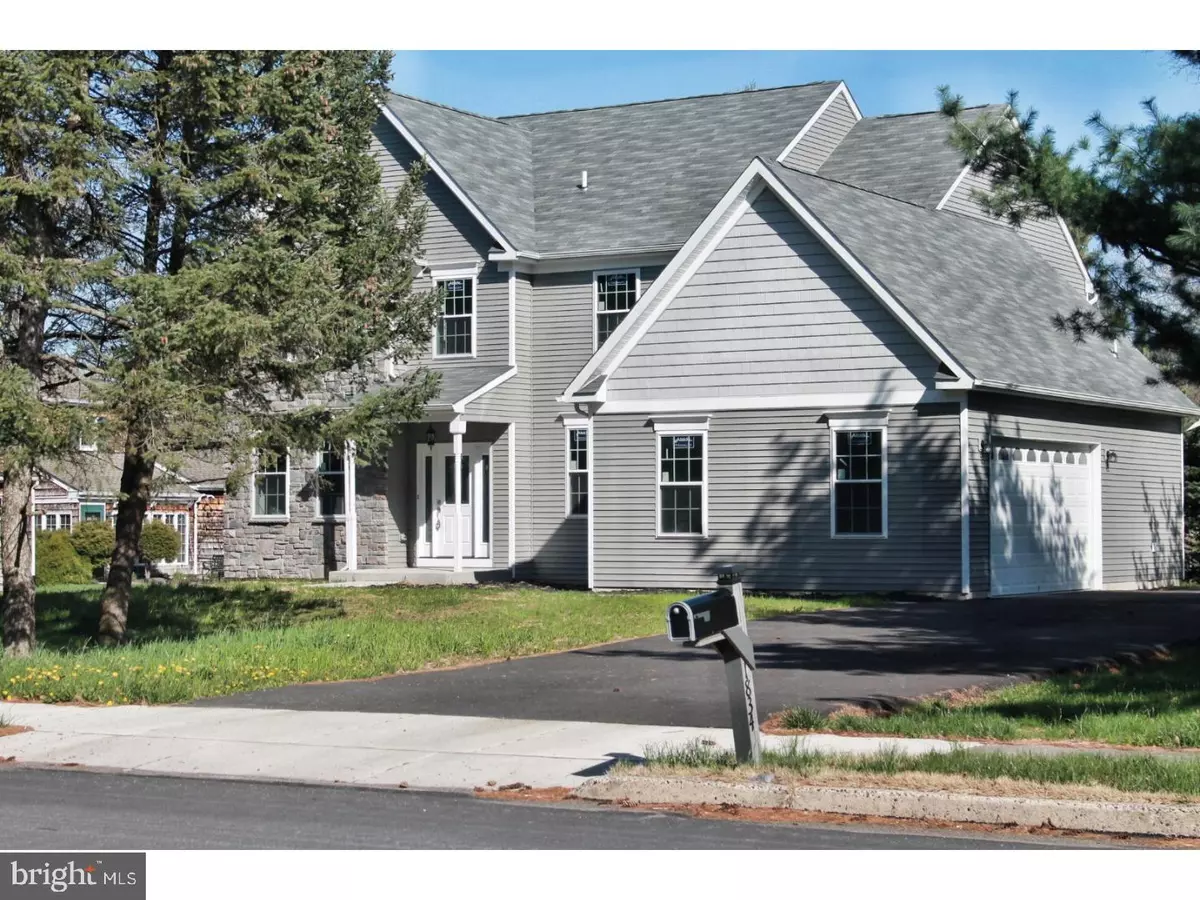$575,000
$595,900
3.5%For more information regarding the value of a property, please contact us for a free consultation.
5 Beds
4 Baths
2,803 SqFt
SOLD DATE : 11/14/2018
Key Details
Sold Price $575,000
Property Type Single Family Home
Sub Type Detached
Listing Status Sold
Purchase Type For Sale
Square Footage 2,803 sqft
Price per Sqft $205
Subdivision None Available
MLS Listing ID 1000454694
Sold Date 11/14/18
Style Colonial,Contemporary
Bedrooms 5
Full Baths 4
HOA Y/N N
Abv Grd Liv Area 2,803
Originating Board TREND
Year Built 2018
Annual Tax Amount $1,469
Tax Year 2018
Lot Size 0.462 Acres
Acres 0.46
Lot Dimensions 105
Property Description
Now Priced To Sell Quickly. Gorgeous, Custom-Built, New Construction Home With 5 Bedrooms, 4 Baths in Plymouth Township. Upon Entering The Home You Will Instantly Notice The Grandeur Of The Floor Plan And Modern Rustic Features.Brazilian Walnut Floors On The First Floor And Second Floor Hallway Carry The Warmth Of The Home Throughout. An Open Floor Plan Is Accentuated With A Stunning Kitchen At The Center. Modern Grey 42 Inch Custom Cabinetry With Crown Molding, Soft Close Feature, Under Cabinet Lighting And Pull Out Spice Rack Are Built Around Bright White Quartz Counter Tops And Surrounded By A Complimenting Marble Subway Tile. A Large Island Adds Additional Counter Space, Storage, And Seating. An Elegant Dining Room Highlighted By Crown Molding Sits Across From The Kitchen. A Striking Family Room With A Zero-Clearance Fireplace Is Nestled Into A Grand Stone Wall. The Sun-Filled Breakfast Eating Area Features Large Windows And Access To A Generously Sized Trex Deck Overlooking A Large Backyard Naturally Landscaped With Mature Trees. Off The Breakfast Area Is The Mudroom Leading To The 2.5 Car Garage And The Luxe Laundry Room With White Quartz And Grey Cabinetry. Tucked Away In A Quiet Area Of The First Floor Is The First Floor Bedroom Or Study, With A Personal Entrance To The First Floor Full Bath Featuring A Tiled Shower And Frameless Glass Enclosure. The Second Floor Leads You To 3 Additional Bedrooms And A Master Suite. The Second Bedroom Features A Private Bath And Large Walk-In Closet. Two Additional Bedrooms Also With Walk-In Closets Share A Third Spacious Bath With A Double Vanity. Finally, The Master Suite Features A Spacious Walk-In Closet And A Five-Piece Master Bath, With Freestanding Tub, His And Her Vanities, Italian Tiled Glass Enclosed Shower W/Rain Like Shower Head And A Private Water Closet. All Baths Feature Italian Porcelain Tile, Second Floor Bedrooms With Wall To Wall Carpeting. The Home Has An Unparalleled Amount Of Thoughtful Closet Space, Handpicked Lighting Fixtures, Vanities And Paint Colors. Unmatched Features And Benefits Include: New Construction, Modern Rustic Style, Unique And Generous Layout, Lifetime Warranty Windows, Proximity To Major Access Points, Colonial SD (Just Listed In Top 10 Blue Ribbon Schools), Half-Acre Lot With Spacious Backyard, Full Walkout Basement Ready To Be Finished And Additional Opportunity To Finish Above Garage If Desired For Maximum Living Space. Make This Extraordinary Home Yours Today.
Location
State PA
County Montgomery
Area Plymouth Twp (10649)
Zoning AR
Rooms
Other Rooms Living Room, Dining Room, Primary Bedroom, Bedroom 2, Bedroom 3, Kitchen, Family Room, Bedroom 1, In-Law/auPair/Suite, Other, Attic
Basement Full, Unfinished, Outside Entrance
Interior
Interior Features Primary Bath(s), Kitchen - Island, Butlers Pantry, Ceiling Fan(s), Dining Area
Hot Water Natural Gas
Heating Gas, Forced Air, Zoned, Energy Star Heating System
Cooling Central A/C
Flooring Wood, Fully Carpeted, Tile/Brick
Fireplaces Number 1
Fireplaces Type Gas/Propane
Equipment Built-In Range, Oven - Self Cleaning, Dishwasher, Disposal, Energy Efficient Appliances
Fireplace Y
Window Features Energy Efficient,Replacement
Appliance Built-In Range, Oven - Self Cleaning, Dishwasher, Disposal, Energy Efficient Appliances
Heat Source Natural Gas
Laundry Main Floor
Exterior
Exterior Feature Deck(s)
Garage Inside Access, Garage Door Opener
Garage Spaces 5.0
Utilities Available Cable TV
Waterfront N
Water Access N
Roof Type Shingle
Accessibility None
Porch Deck(s)
Attached Garage 2
Total Parking Spaces 5
Garage Y
Building
Lot Description Level, Front Yard, Rear Yard
Story 2
Foundation Concrete Perimeter
Sewer Public Sewer
Water Public
Architectural Style Colonial, Contemporary
Level or Stories 2
Additional Building Above Grade
Structure Type 9'+ Ceilings
New Construction Y
Schools
School District Colonial
Others
Senior Community No
Tax ID 49-00-11117-012
Ownership Fee Simple
Acceptable Financing Conventional, VA, FHA 203(k), FHA 203(b)
Listing Terms Conventional, VA, FHA 203(k), FHA 203(b)
Financing Conventional,VA,FHA 203(k),FHA 203(b)
Read Less Info
Want to know what your home might be worth? Contact us for a FREE valuation!

Our team is ready to help you sell your home for the highest possible price ASAP

Bought with Pat C Olenick • Keller Williams Real Estate-Doylestown
GET MORE INFORMATION

Agent | License ID: 0787303
129 CHESTER AVE., MOORESTOWN, Jersey, 08057, United States







