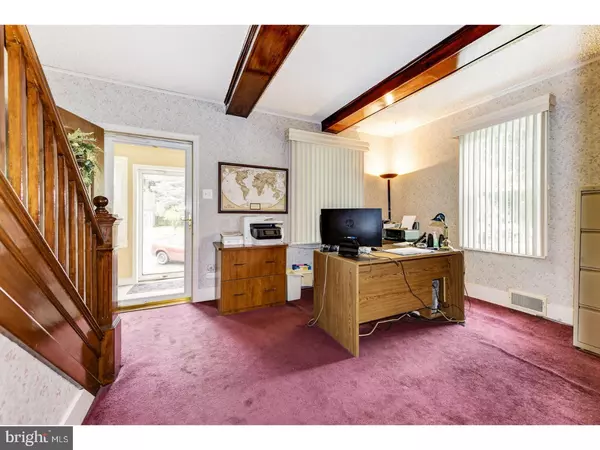$162,000
$164,900
1.8%For more information regarding the value of a property, please contact us for a free consultation.
3 Beds
2 Baths
1,578 SqFt
SOLD DATE : 12/14/2018
Key Details
Sold Price $162,000
Property Type Single Family Home
Sub Type Twin/Semi-Detached
Listing Status Sold
Purchase Type For Sale
Square Footage 1,578 sqft
Price per Sqft $102
Subdivision None Available
MLS Listing ID 1002117788
Sold Date 12/14/18
Style Traditional
Bedrooms 3
Full Baths 1
Half Baths 1
HOA Y/N N
Abv Grd Liv Area 1,578
Originating Board TREND
Year Built 1920
Annual Tax Amount $3,637
Tax Year 2017
Lot Size 3,000 Sqft
Acres 0.07
Lot Dimensions 30X100
Property Description
Welcome to 42 West Front. your new home! This well-maintained twin home sits close to the heart of a charming town of Florence. The house has many upgrades including replacement windows throughout even the enclosed front porch. You enter into the den area, currently used as a home office, leading you to the comfortable, bright and sunny living room with bay window, as you continue through you enter into the large formal dining room with custom window treatments and ceiling fan. Just right for entertaining. Towards the back of the house is the large eat-in kitchen featuring gas stove with range-hood, dishwasher, microwave oven and plenty of cabinet space along with a large pantry! A 1/2 bath rounds out the first floor. Upstairs is the comfortable master bedroom with plenty of sunlight from a 2nd bay window, ceiling fan and large wall closet with twin access doors. There are also two ample sized guest bedrooms and the full bath with stall shower on this level. Through the second guest bedroom, there is stairway access to the finished attic space with oversized, deep wall length lighted closet. No lack of storage! This space and be used as a playroom, man cave or even a fourth bedroom, you decide! You will find even more storage in finished, carpeted lower level of the home. You won't know what to do with all the space. There is also a convenient laundry/systems room on the lower level with Lennox HVAC system. The water and sewer lines have been replaced as well. Off the kitchen is the easy care treks deck and fully fenced backyard with shed. Just a short walk to the river, boat ramp, and town. With this area available for USDA financing, if qualified you can purchase with no money down. Make your appointment to see this exceptional home today!
Location
State NJ
County Burlington
Area Florence Twp (20315)
Zoning RES
Rooms
Other Rooms Living Room, Dining Room, Primary Bedroom, Bedroom 2, Kitchen, Bedroom 1, Other, Attic
Basement Full, Fully Finished
Interior
Interior Features Ceiling Fan(s), Stall Shower, Kitchen - Eat-In
Hot Water Natural Gas
Heating Gas, Forced Air
Cooling Central A/C
Flooring Fully Carpeted, Tile/Brick
Equipment Built-In Range, Oven - Self Cleaning, Dishwasher, Built-In Microwave
Fireplace N
Window Features Replacement
Appliance Built-In Range, Oven - Self Cleaning, Dishwasher, Built-In Microwave
Heat Source Natural Gas
Laundry Lower Floor
Exterior
Exterior Feature Deck(s)
Waterfront N
Water Access N
Roof Type Pitched,Shingle
Accessibility None
Porch Deck(s)
Garage N
Building
Story 2
Foundation Concrete Perimeter
Sewer Public Sewer
Water Public
Architectural Style Traditional
Level or Stories 2
Additional Building Above Grade
New Construction N
Schools
High Schools Florence Township Memorial
School District Florence Township Public Schools
Others
Senior Community No
Tax ID 15-00048-00002
Ownership Fee Simple
Acceptable Financing Conventional, FHA 203(b)
Listing Terms Conventional, FHA 203(b)
Financing Conventional,FHA 203(b)
Read Less Info
Want to know what your home might be worth? Contact us for a FREE valuation!

Our team is ready to help you sell your home for the highest possible price ASAP

Bought with Stefanie R Prettyman • Corcoran Sawyer Smith
GET MORE INFORMATION

Agent | License ID: 0787303
129 CHESTER AVE., MOORESTOWN, Jersey, 08057, United States







