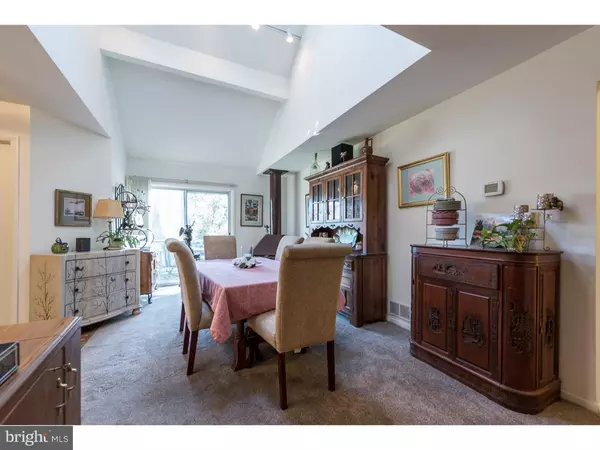$246,250
$249,999
1.5%For more information regarding the value of a property, please contact us for a free consultation.
3 Beds
2 Baths
1,902 SqFt
SOLD DATE : 12/31/2018
Key Details
Sold Price $246,250
Property Type Townhouse
Sub Type End of Row/Townhouse
Listing Status Sold
Purchase Type For Sale
Square Footage 1,902 sqft
Price per Sqft $129
Subdivision Liongate
MLS Listing ID 1009962216
Sold Date 12/31/18
Style Contemporary
Bedrooms 3
Full Baths 2
HOA Fees $170/mo
HOA Y/N Y
Abv Grd Liv Area 1,902
Originating Board TREND
Year Built 1983
Annual Tax Amount $2,940
Tax Year 2018
Lot Size 1,423 Sqft
Acres 0.03
Lot Dimensions 0X0
Property Description
Liongate end unit in award winning Downingtown East School District! Size is deceiving from the exterior appearance! This home has soaring ceilings, skylights and plenitude of windows allowing for an abundance of natural sun light! Freshly painted, new carpet throughout. Kitchen has been updated with new stainless steel appliances, granite counter-top, new sink and faucet. Walk in pantry with "butler kitchen" and prep sink. Complete with window! Open floor plan concept on the 1st floor lends to easy entertaining and utilization of all the space. Large slider from Dining Room leads out to an Eastern facing deck. The perfect place to enjoy your morning coffee and entertain in the evenings during the summer, with natural afternoon shade. 2 nicely sized bedrooms, complete with full bath, on the first floor. 2nd Floor Master Suite with sunny sitting area, ENORMOUS walk in closet and Full Bath. Basement has been partially finished with drywall and ceiling. Home has also been updated with a NEW roof and newer, annually maintained, HVAC system. Enjoy Liongate's community pool during the hot summer months, only a short walk away! Conveniently located for shopping and major modes of transportation. This home is ready to become yours!
Location
State PA
County Chester
Area Uwchlan Twp (10333)
Zoning R2
Rooms
Other Rooms Living Room, Dining Room, Primary Bedroom, Bedroom 2, Kitchen, Bedroom 1, Other
Basement Full
Interior
Interior Features Primary Bath(s), Butlers Pantry, Skylight(s), Ceiling Fan(s), Wood Stove
Hot Water Electric
Heating Electric, Heat Pump - Electric BackUp, Forced Air
Cooling Central A/C
Flooring Fully Carpeted, Vinyl
Fireplaces Number 1
Equipment Oven - Self Cleaning, Dishwasher
Fireplace Y
Appliance Oven - Self Cleaning, Dishwasher
Heat Source Electric
Laundry Basement
Exterior
Exterior Feature Deck(s)
Amenities Available Swimming Pool, Club House
Water Access N
View Water
Roof Type Shingle
Accessibility None
Porch Deck(s)
Garage N
Building
Lot Description Corner, Cul-de-sac
Story 1.5
Sewer Public Sewer
Water Public
Architectural Style Contemporary
Level or Stories 1.5
Additional Building Above Grade
Structure Type Cathedral Ceilings
New Construction N
Schools
Elementary Schools Lionville
Middle Schools Lionville
High Schools Downingtown High School East Campus
School District Downingtown Area
Others
HOA Fee Include Pool(s),Common Area Maintenance,Lawn Maintenance,Snow Removal,Insurance
Senior Community No
Tax ID 33-02 -0280
Ownership Fee Simple
Read Less Info
Want to know what your home might be worth? Contact us for a FREE valuation!

Our team is ready to help you sell your home for the highest possible price ASAP

Bought with Mark T McCouch • Keller Williams Realty Group
GET MORE INFORMATION

Agent | License ID: 0787303
129 CHESTER AVE., MOORESTOWN, Jersey, 08057, United States







