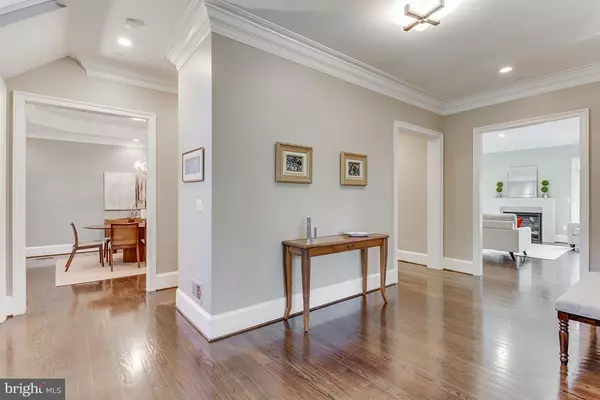Bought with Amanda J Provost • Compass
$2,500,000
$2,550,000
2.0%For more information regarding the value of a property, please contact us for a free consultation.
6 Beds
6 Baths
7,432 SqFt
SOLD DATE : 01/04/2019
Key Details
Sold Price $2,500,000
Property Type Single Family Home
Sub Type Detached
Listing Status Sold
Purchase Type For Sale
Square Footage 7,432 sqft
Price per Sqft $336
Subdivision Flint Hill
MLS Listing ID 1009953888
Sold Date 01/04/19
Style Craftsman
Bedrooms 6
Full Baths 5
Half Baths 1
HOA Y/N N
Abv Grd Liv Area 5,347
Year Built 2007
Annual Tax Amount $21,800
Tax Year 2017
Lot Size 0.486 Acres
Acres 0.49
Property Sub-Type Detached
Source MRIS
Property Description
Not to be missed! Craftsman style residence on quiet cul-de-sac in Whitman cluster. Meticulously maintained, approx 7,400SF of beautiful living space on 4 levels. Open floor plan w serene garden views! Feat chef's kitchen, luxurious owners' suite w office, heated pool & jacuzzi, home theater, profess wine room, home-gym, circular driveway, private & fenced lot. It's everything you want and more!
Location
State MD
County Montgomery
Zoning R200
Rooms
Other Rooms Game Room, Family Room, Den, Library, Breakfast Room, Study, Exercise Room, In-Law/auPair/Suite, Laundry, Storage Room, Utility Room
Basement Rear Entrance, Outside Entrance, Daylight, Full, Fully Finished, Improved, Walkout Level
Interior
Interior Features Attic, Breakfast Area, Butlers Pantry, Family Room Off Kitchen, Kitchen - Gourmet, Kitchen - Island, Kitchen - Table Space, Dining Area, Kitchen - Eat-In, Built-Ins, Upgraded Countertops, Primary Bath(s), Wet/Dry Bar, WhirlPool/HotTub, Wood Floors, Floor Plan - Open
Hot Water Natural Gas
Heating Zoned
Cooling Central A/C, Zoned
Fireplaces Number 2
Fireplaces Type Mantel(s)
Equipment Dishwasher, Disposal, Dryer, Microwave, Oven - Double, Oven/Range - Gas, Range Hood, Refrigerator, Washer
Fireplace Y
Window Features Casement,Double Pane,Insulated
Appliance Dishwasher, Disposal, Dryer, Microwave, Oven - Double, Oven/Range - Gas, Range Hood, Refrigerator, Washer
Heat Source Natural Gas
Exterior
Parking Features Garage Door Opener, Garage - Front Entry
Garage Spaces 2.0
Water Access N
Roof Type Shingle
Accessibility None
Attached Garage 2
Total Parking Spaces 2
Garage Y
Building
Story 3+
Above Ground Finished SqFt 5347
Sewer Public Sewer
Water Public
Architectural Style Craftsman
Level or Stories 3+
Additional Building Above Grade, Below Grade
New Construction N
Schools
Elementary Schools Bannockburn
Middle Schools Thomas W. Pyle
High Schools Walt Whitman
School District Montgomery County Public Schools
Others
Senior Community No
Tax ID 160700429087
Ownership Fee Simple
SqFt Source 7432
Special Listing Condition Standard
Read Less Info
Want to know what your home might be worth? Contact us for a FREE valuation!

Our team is ready to help you sell your home for the highest possible price ASAP

GET MORE INFORMATION

Agent | License ID: 0787303
129 CHESTER AVE., MOORESTOWN, Jersey, 08057, United States







