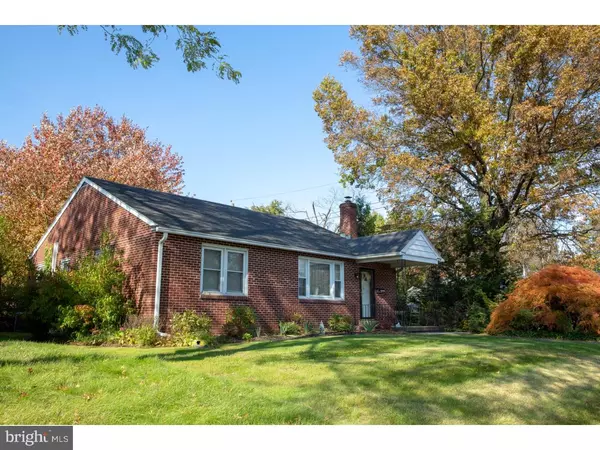$275,000
$294,900
6.7%For more information regarding the value of a property, please contact us for a free consultation.
3 Beds
2 Baths
1,369 SqFt
SOLD DATE : 01/18/2019
Key Details
Sold Price $275,000
Property Type Single Family Home
Sub Type Detached
Listing Status Sold
Purchase Type For Sale
Square Footage 1,369 sqft
Price per Sqft $200
Subdivision West Ward
MLS Listing ID PAMC100874
Sold Date 01/18/19
Style Ranch/Rambler
Bedrooms 3
Full Baths 2
HOA Y/N N
Abv Grd Liv Area 1,369
Originating Board TREND
Year Built 1954
Annual Tax Amount $4,261
Tax Year 2018
Lot Size 9,720 Sqft
Acres 0.22
Lot Dimensions 54
Property Description
3 bed, 2 full bath brick ranch in the West Ward! Home features large LR with finished wood floors and built-in bookcases with tons of charm. The china closet adds extra storage to the dining area which is open to the LR and well designed for entertaining. In addition to the traditional kitchen, there are three bedrooms with 6 panel solid wood doors, wide wood blinds & original pristine tile bath all located on the main floor. The lower level features a welcoming great/rec room, bonus room, study or office and a full bath with Moravian tile floor, clawfoot tub and oversized shower, all convenient for multi-generational living. You won't believe how big the home feels once inside. Stroll through the fenced, expansive back yard to the oversized Garage w/ parking for 3+ cars. Enjoy evenings by the fire pit on the newly finished back patio. Take in all that the beautiful borough has to offer including newer restaurants, brewpubs, arts and shopping. Close to Septa train station and all major routes. Priced to sell. This one won't last long!
Location
State PA
County Montgomery
Area Lansdale Boro (10611)
Zoning RA
Rooms
Other Rooms Living Room, Dining Room, Primary Bedroom, Bedroom 2, Bedroom 3, Kitchen, Family Room, Bedroom 1, Other, Attic
Basement Full, Outside Entrance
Main Level Bedrooms 3
Interior
Interior Features Kitchen - Eat-In
Hot Water Electric
Heating Oil, Baseboard
Cooling Central A/C
Flooring Wood, Fully Carpeted, Tile/Brick
Fireplaces Number 1
Fireplace Y
Heat Source Oil
Laundry Basement
Exterior
Exterior Feature Patio(s), Porch(es)
Garage Garage Door Opener
Garage Spaces 4.0
Fence Other
Utilities Available Cable TV
Water Access N
Roof Type Pitched,Shingle
Accessibility None
Porch Patio(s), Porch(es)
Total Parking Spaces 4
Garage Y
Building
Lot Description Level, Front Yard, Rear Yard, SideYard(s)
Story 1
Sewer Public Sewer
Water Public
Architectural Style Ranch/Rambler
Level or Stories 1
Additional Building Above Grade
New Construction N
Schools
School District North Penn
Others
Senior Community No
Tax ID 11-00-13880-005
Ownership Fee Simple
SqFt Source Estimated
Acceptable Financing Conventional, VA, FHA 203(b)
Listing Terms Conventional, VA, FHA 203(b)
Financing Conventional,VA,FHA 203(b)
Special Listing Condition Standard
Read Less Info
Want to know what your home might be worth? Contact us for a FREE valuation!

Our team is ready to help you sell your home for the highest possible price ASAP

Bought with Stephanie D Washington • Coldwell Banker Hearthside-Allentown
GET MORE INFORMATION

Agent | License ID: 0787303
129 CHESTER AVE., MOORESTOWN, Jersey, 08057, United States







