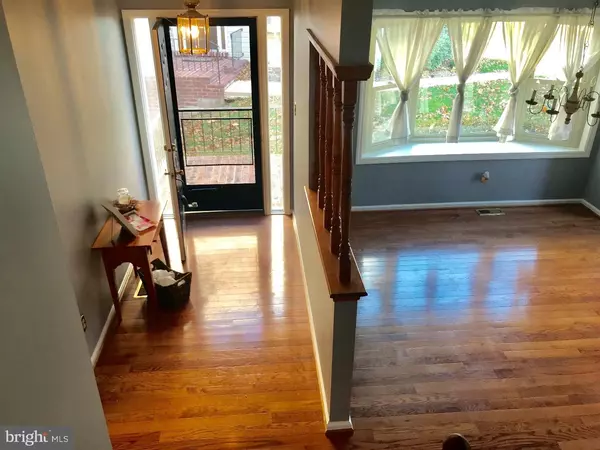$268,000
$275,000
2.5%For more information regarding the value of a property, please contact us for a free consultation.
4 Beds
4 Baths
3,024 SqFt
SOLD DATE : 01/21/2019
Key Details
Sold Price $268,000
Property Type Townhouse
Sub Type End of Row/Townhouse
Listing Status Sold
Purchase Type For Sale
Square Footage 3,024 sqft
Price per Sqft $88
Subdivision Georgetown Crossin
MLS Listing ID 1002303926
Sold Date 01/21/19
Style Other
Bedrooms 4
Full Baths 2
Half Baths 2
HOA Fees $175/mo
HOA Y/N Y
Abv Grd Liv Area 3,024
Originating Board TREND
Year Built 1988
Annual Tax Amount $4,077
Tax Year 2018
Lot Size 4,538 Sqft
Acres 0.1
Lot Dimensions 32
Property Description
Charming community of Georgetowne Crossing and it is rare to have a home for sale in this community! This lovely home will take your breath away , freshly painted unique end unit with 3.024 sq.ft, it has brick and siding exterior. Sellers did not save time and money when choosing for finishes everything tastefully selected. First floor has hardwood through out second floor brand new carpeting . When you enter you will see the foyer with coat closet and powder room leading into the formal living and formal dinning .Kitchen with plenty of cabinets, convenient breakfast island, pantry, dishwasher and built-in microwave, along with a gas range and refrigerator all new appliances . This amazing open space layout will let you walk out to a generous size deck, complementing the space for parties and entertainment the deck overlooks the wooded area for privacy, Family Room with fireplace. Upper Level has a Master Bedroom with walk-in closet, Master bath with soaking tub, shower stall, c/t and double sink, linen closet , completely renovated. Still on the upper level, 2 large bedrooms with closets, specious full hall bath, and laundry room all in the 2nd floor!! Upper level has a finished loft with closest and built in shelves, could be used as a 4rd bedroom , office, play room or whatever your imagination would like it, full finished daylight walkout basement, a half bath complements this amazing basement space, plenty of storage with bonus room for storage and laundry sink . Access to major highways and shopping centers, 3 minutes drive to Providence Town Center in Collegeville where you will find everything you need. This home has been lovingly maintained by the owners and is move in ready! Available immediately. This home is a must see!
Location
State PA
County Montgomery
Area Upper Providence Twp (10661)
Zoning R3
Rooms
Other Rooms Living Room, Dining Room, Primary Bedroom, Bedroom 2, Bedroom 3, Kitchen, Family Room, Bedroom 1, Other
Basement Full, Fully Finished
Interior
Interior Features Primary Bath(s), Ceiling Fan(s), WhirlPool/HotTub, Kitchen - Eat-In
Hot Water Natural Gas
Heating Gas
Cooling Central A/C
Fireplaces Number 2
Fireplaces Type Brick, Gas/Propane
Fireplace Y
Heat Source Natural Gas
Laundry Upper Floor
Exterior
Exterior Feature Deck(s), Patio(s)
Waterfront N
Water Access N
Accessibility None
Porch Deck(s), Patio(s)
Garage N
Building
Story 2
Sewer Public Sewer
Water Public
Architectural Style Other
Level or Stories 2
Additional Building Above Grade
New Construction N
Schools
School District Spring-Ford Area
Others
Senior Community No
Tax ID 61-00-02078-129
Ownership Fee Simple
SqFt Source Estimated
Special Listing Condition Standard
Read Less Info
Want to know what your home might be worth? Contact us for a FREE valuation!

Our team is ready to help you sell your home for the highest possible price ASAP

Bought with Amy Croce • BHHS Fox & Roach-Wayne
GET MORE INFORMATION

Agent | License ID: 0787303
129 CHESTER AVE., MOORESTOWN, Jersey, 08057, United States







