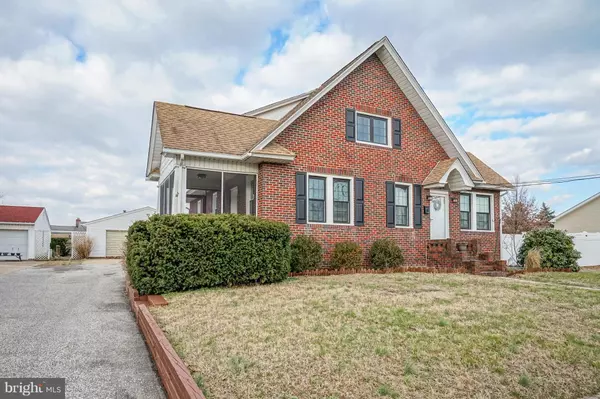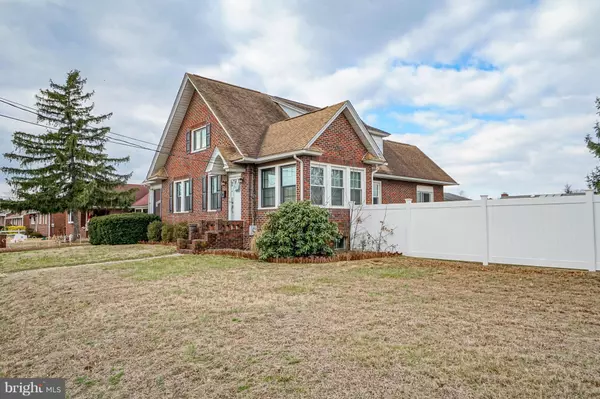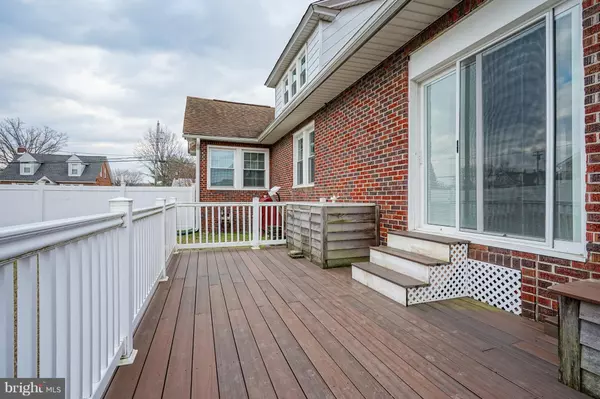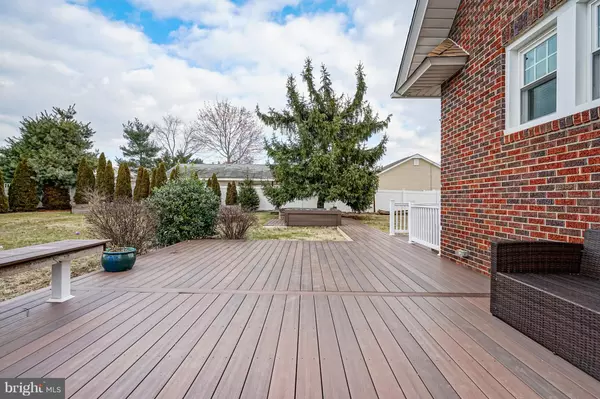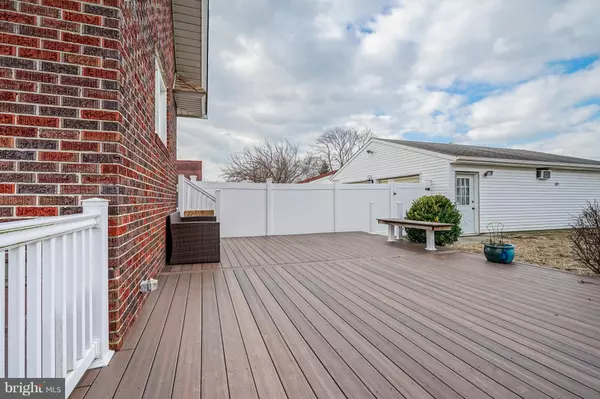Bought with John Andrie • RE/MAX Associates - Sewell
$210,000
$210,000
For more information regarding the value of a property, please contact us for a free consultation.
3 Beds
2 Baths
1,785 SqFt
SOLD DATE : 02/14/2019
Key Details
Sold Price $210,000
Property Type Single Family Home
Sub Type Detached
Listing Status Sold
Purchase Type For Sale
Square Footage 1,785 sqft
Price per Sqft $117
Subdivision Gibbstown
MLS Listing ID NJGL177798
Sold Date 02/14/19
Style Cape Cod
Bedrooms 3
Full Baths 2
HOA Y/N N
Abv Grd Liv Area 1,785
Year Built 1946
Annual Tax Amount $5,406
Tax Year 2018
Lot Size 0.321 Acres
Acres 0.32
Lot Dimensions 100 X 140
Property Sub-Type Detached
Source BRIGHT
Property Description
Check out this fabulous all brick Cape Cod on a double lot located on a quiet street in the quaint town of Gibbstown. Enter into a spacious living room complimented by a cozy fireplace to keep you warm on those cold winter nights. Off of the living room is a sun porch with an abundance of windows, perfect for a sitting room or children play area. There is a den also located on this floor which could be used as an additional bedroom or office if needed. There is a remodeled full bathroom on the this floor conveniently located to a first floor bedroom. The dining room is complimented by a state of the art chandelier and wooden stairs. The kitchen has recently been updated with new flooring, counters, stainless steel appliances and a sliding glass door leading out to the composite deck which wraps around the side and back of the house. In addition to the deck there is a screened in porch perfect for those summer nights. The beautiful master suite is located on the second floor consisting of a walk in closet, full bath, adjoining sitting room which with a partition wall is your 3rd or 4th bedroom. All the windows were replaced in 2016 with energy efficient, double pane vinyl ones. The exterior is maintenance free as the entire home is brick. The yard is one that your neighbors will envy....your own private oasis with a newer composite deck encompassing the back and side yard complete with white vinyl privacy fencing. In addition there is a sink set up for cleaning vegetables, fish, etc........both the raised garden and front landscape beds are complete with irrigation(current owner has never used them). There is a huge two plus car detached garage with electric, rough plumbing for a sink, a wood stove for heat and window air conditioner for cooling. A true mechanic's delight. Don't let this one pass you by!
Location
State NJ
County Gloucester
Area Greenwich Twp (20807)
Zoning RESIDENTIAL
Rooms
Other Rooms Living Room, Dining Room, Primary Bedroom, Bedroom 2, Bedroom 3, Kitchen, Den, Sun/Florida Room, Screened Porch
Basement Full
Main Level Bedrooms 1
Interior
Interior Features Primary Bath(s)
Hot Water Electric
Heating Forced Air
Cooling None
Flooring Carpet, Ceramic Tile, Laminated, Hardwood
Fireplaces Number 1
Equipment Built-In Range, Dishwasher, Exhaust Fan, Icemaker, Oven/Range - Electric, Refrigerator, Stainless Steel Appliances
Fireplace Y
Window Features Double Pane,Energy Efficient
Appliance Built-In Range, Dishwasher, Exhaust Fan, Icemaker, Oven/Range - Electric, Refrigerator, Stainless Steel Appliances
Heat Source Oil
Laundry Basement
Exterior
Exterior Feature Deck(s), Porch(es), Screened
Parking Features Additional Storage Area, Garage - Front Entry
Garage Spaces 6.0
Fence Fully, Privacy, Vinyl
Utilities Available Cable TV, Electric Available, Phone Available
Water Access N
Roof Type Shingle
Street Surface Paved
Accessibility None
Porch Deck(s), Porch(es), Screened
Road Frontage Boro/Township
Total Parking Spaces 6
Garage Y
Building
Lot Description Front Yard, Level, Private, Rear Yard, SideYard(s)
Story 2
Foundation Block
Above Ground Finished SqFt 1785
Sewer Public Sewer
Water Public
Architectural Style Cape Cod
Level or Stories 2
Additional Building Above Grade, Below Grade
New Construction N
Schools
Elementary Schools Greenwich Township
Middle Schools Nehaunsey
High Schools Paulsboro H.S.
School District Greenwich Township Public Schools
Others
Senior Community No
Tax ID 07-00082-00020
Ownership Fee Simple
SqFt Source 1785
Security Features Security System
Acceptable Financing Cash, Conventional, FHA, USDA, VA
Listing Terms Cash, Conventional, FHA, USDA, VA
Financing Cash,Conventional,FHA,USDA,VA
Special Listing Condition Standard
Read Less Info
Want to know what your home might be worth? Contact us for a FREE valuation!

Our team is ready to help you sell your home for the highest possible price ASAP

GET MORE INFORMATION

Agent | License ID: 0787303
129 CHESTER AVE., MOORESTOWN, Jersey, 08057, United States



