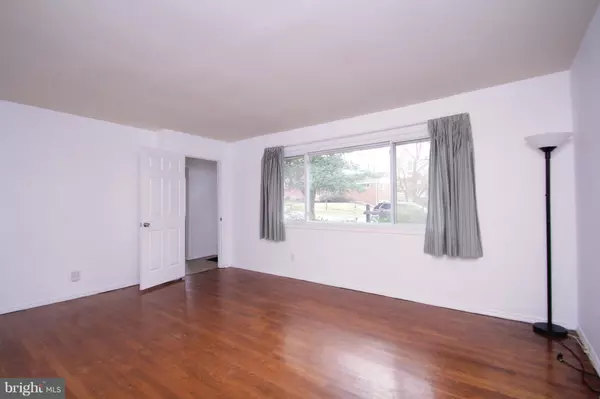$385,000
$385,000
For more information regarding the value of a property, please contact us for a free consultation.
4 Beds
3 Baths
1,960 SqFt
SOLD DATE : 03/06/2019
Key Details
Sold Price $385,000
Property Type Single Family Home
Sub Type Detached
Listing Status Sold
Purchase Type For Sale
Square Footage 1,960 sqft
Price per Sqft $196
Subdivision Wheaton Hills
MLS Listing ID MDMC487914
Sold Date 03/06/19
Style Ranch/Rambler
Bedrooms 4
Full Baths 3
HOA Y/N N
Abv Grd Liv Area 1,120
Originating Board BRIGHT
Year Built 1954
Annual Tax Amount $3,863
Tax Year 2018
Lot Size 7,748 Sqft
Acres 0.18
Property Description
OPEN SAT 2/16 1-4PM & SUN 2/17 1-4PM. Location! Location! Location! This solid brick home is loaded with potential and offers desirable one-level living. The generous floor plan features 4 bedrooms and 2 full baths; original hardwood floors throughout; eat-in kitchen; spacious, walk-out basement featuring a family room, full bedroom/bath and kitchen; that leads to an expansive, fenced-in backyard with storage shed. Conveniently located near Downtown Wheaton, just off of Veirs Mill Rd. Major commuter routes including Georgia Ave, University Blvd W, the beltway (495) and Wheaton Metro Station can be accessed in less than a mile. The Nation's Capitol (DC) is only 15 mins away and residents can enjoy all of the local amenities offered at Westfield Wheaton Shopping Mall including LA Fitness, Costco, Target, AMC Movie Theater, and dozens of restaurants and entertainment attractions. This is a great investment opportunity or starter home with basement apt rental potential.
Location
State MD
County Montgomery
Zoning R60
Rooms
Other Rooms Living Room, Dining Room, Bedroom 3, Bedroom 4, Kitchen, Family Room, Bedroom 1, Bathroom 2, Full Bath
Basement Daylight, Partial, Walkout Level
Main Level Bedrooms 4
Interior
Interior Features Ceiling Fan(s), Combination Kitchen/Dining, Entry Level Bedroom, Floor Plan - Traditional, Kitchen - Eat-In, Wood Floors
Hot Water Natural Gas
Heating Forced Air
Cooling Ceiling Fan(s), Central A/C
Flooring Hardwood
Equipment Dishwasher, Oven/Range - Gas, Refrigerator, Washer, Dryer
Fireplace N
Appliance Dishwasher, Oven/Range - Gas, Refrigerator, Washer, Dryer
Heat Source Natural Gas
Laundry Has Laundry, Dryer In Unit, Washer In Unit
Exterior
Waterfront N
Water Access N
Accessibility Level Entry - Main
Garage N
Building
Story 2
Sewer Public Sewer
Water Public
Architectural Style Ranch/Rambler
Level or Stories 2
Additional Building Above Grade, Below Grade
New Construction N
Schools
Elementary Schools Rock View
Middle Schools Newport Mill
High Schools Albert Einstein
School District Montgomery County Public Schools
Others
Senior Community No
Tax ID 161301180414
Ownership Fee Simple
SqFt Source Estimated
Special Listing Condition Standard
Read Less Info
Want to know what your home might be worth? Contact us for a FREE valuation!

Our team is ready to help you sell your home for the highest possible price ASAP

Bought with Sheena Saydam • Keller Williams Capital Properties
GET MORE INFORMATION

Agent | License ID: 0787303
129 CHESTER AVE., MOORESTOWN, Jersey, 08057, United States







