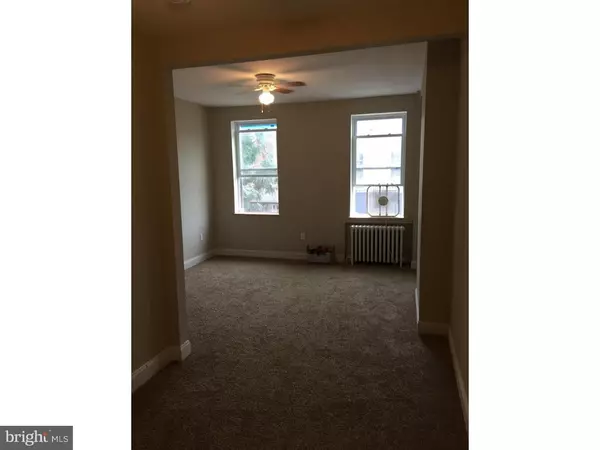Bought with Chris A Lewis • RE/MAX Action Realty-Horsham
$215,000
$229,900
6.5%For more information regarding the value of a property, please contact us for a free consultation.
2 Beds
2 Baths
1,120 SqFt
SOLD DATE : 03/15/2019
Key Details
Sold Price $215,000
Property Type Townhouse
Sub Type Interior Row/Townhouse
Listing Status Sold
Purchase Type For Sale
Square Footage 1,120 sqft
Price per Sqft $191
Subdivision East Falls
MLS Listing ID 1007086550
Sold Date 03/15/19
Style Straight Thru
Bedrooms 2
Full Baths 1
Half Baths 1
HOA Y/N N
Abv Grd Liv Area 1,120
Year Built 1918
Annual Tax Amount $2,174
Tax Year 2018
Lot Size 1,024 Sqft
Acres 0.02
Lot Dimensions 14X73
Property Sub-Type Interior Row/Townhouse
Source TREND
Property Description
Beautiful 2BR, 1-1/2BA renovated row home in East Falls, gorgeous kitchen with all new stainless steel appliances, tall cabinets and granite countertops, and recessed lighting. new hardwood flooring on first floor and new carpeting on 2nd floor. New heater and hot water heater. Oversized master bedroom with walk-in closet (was 2 bedrooms converted into 1). Ceiling fans throughout. New washer/dryer included too! And a nice little backyard with new sod and garden, just waiting for your finishing touches. This house is moving in ready to make it your new home, with no repairs needed for years to come!
Location
State PA
County Philadelphia
Area 19129 (19129)
Zoning RSA5
Rooms
Other Rooms Living Room, Dining Room, Primary Bedroom, Kitchen, Bedroom 1
Basement Full, Unfinished
Interior
Interior Features Kitchen - Island, Ceiling Fan(s), Breakfast Area
Hot Water Natural Gas
Heating Hot Water, Radiator
Cooling Wall Unit
Flooring Wood, Fully Carpeted, Tile/Brick
Equipment Cooktop, Dishwasher, Disposal
Fireplace N
Window Features Energy Efficient,Replacement
Appliance Cooktop, Dishwasher, Disposal
Heat Source Natural Gas
Laundry Main Floor
Exterior
Exterior Feature Porch(es)
Fence Other
Water Access N
Roof Type Flat
Accessibility None
Porch Porch(es)
Garage N
Building
Lot Description Rear Yard
Story 2
Foundation Concrete Perimeter
Above Ground Finished SqFt 1120
Sewer Public Sewer
Water Public
Architectural Style Straight Thru
Level or Stories 2
Additional Building Above Grade
New Construction N
Schools
School District The School District Of Philadelphia
Others
Senior Community No
Tax ID 383050500
Ownership Fee Simple
SqFt Source 1120
Acceptable Financing Cash, Conventional
Listing Terms Cash, Conventional
Financing Cash,Conventional
Special Listing Condition Standard
Read Less Info
Want to know what your home might be worth? Contact us for a FREE valuation!

Our team is ready to help you sell your home for the highest possible price ASAP

GET MORE INFORMATION

Agent | License ID: 0787303
129 CHESTER AVE., MOORESTOWN, Jersey, 08057, United States







