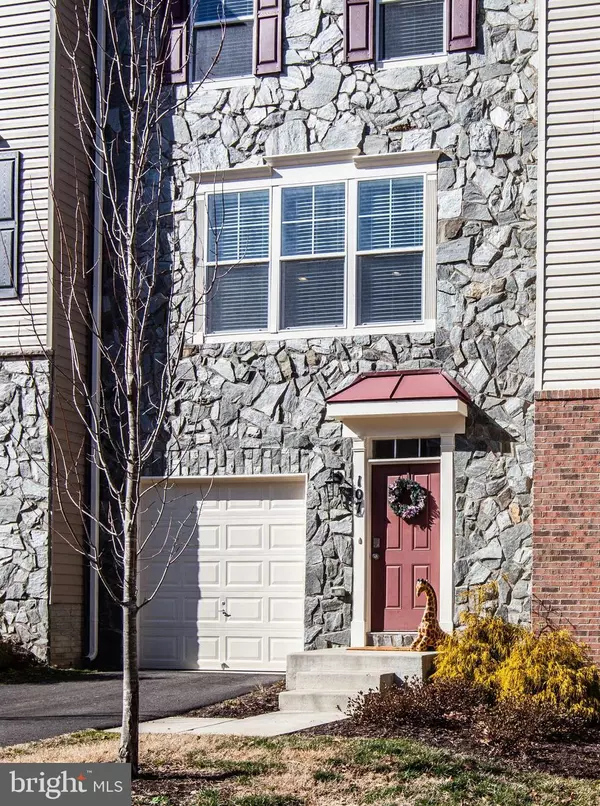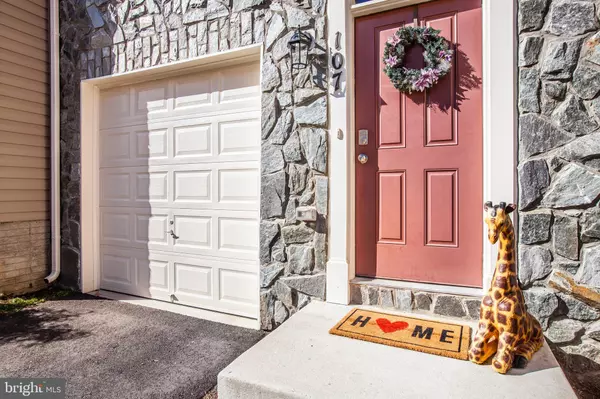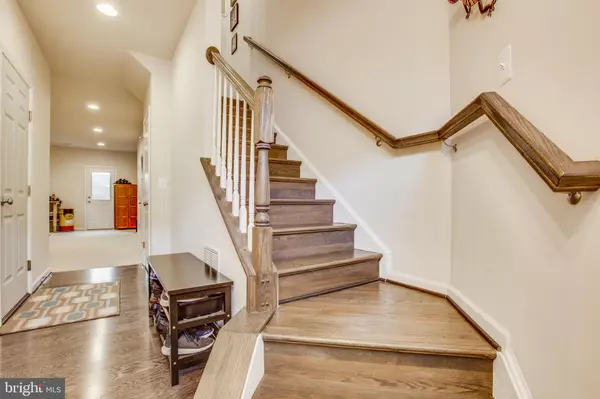$308,000
$308,000
For more information regarding the value of a property, please contact us for a free consultation.
3 Beds
4 Baths
2,252 SqFt
SOLD DATE : 03/15/2019
Key Details
Sold Price $308,000
Property Type Condo
Sub Type Condo/Co-op
Listing Status Sold
Purchase Type For Sale
Square Footage 2,252 sqft
Price per Sqft $136
Subdivision Village At Woodstream
MLS Listing ID VAST192436
Sold Date 03/15/19
Style Colonial
Bedrooms 3
Full Baths 2
Half Baths 2
Condo Fees $145/mo
HOA Y/N N
Abv Grd Liv Area 1,680
Originating Board BRIGHT
Year Built 2015
Annual Tax Amount $2,772
Tax Year 2018
Property Description
Luxurious stone front townhome with over 2,000 square feet of finished living area so conveniently located you barely need your car - just 1 mile to commuter lot, shopping and restaurants. Enjoy cooking in your gourmet kitchen, entertain in the open concept living area, relax and unwind in your spa like master retreat. Take long leisurely walks on the path that gently slopes and curves through the woods down to Smith Lake Park - just steps from your home. You can actually enjoy your weekends - all play here - no yard work since it's cared for by the condo association. No need to look elsewhere - this home has it all!
Location
State VA
County Stafford
Zoning R2
Direction East
Rooms
Other Rooms Primary Bedroom, Bedroom 2, Bedroom 3, Kitchen, Family Room, Breakfast Room, Other, Bathroom 2
Basement Fully Finished, Walkout Stairs, Garage Access, Rear Entrance
Interior
Interior Features Carpet, Ceiling Fan(s), Combination Dining/Living, Crown Moldings, Family Room Off Kitchen, Floor Plan - Open, Kitchen - Gourmet, Kitchen - Island, Primary Bath(s), Pantry, Recessed Lighting, Upgraded Countertops, Walk-in Closet(s), Wood Floors
Heating Forced Air
Cooling Central A/C
Equipment Built-In Microwave, Dishwasher, Disposal, Oven/Range - Gas, Refrigerator, Washer/Dryer Stacked, Washer - Front Loading
Furnishings No
Fireplace N
Appliance Built-In Microwave, Dishwasher, Disposal, Oven/Range - Gas, Refrigerator, Washer/Dryer Stacked, Washer - Front Loading
Heat Source Natural Gas
Laundry Upper Floor
Exterior
Garage Garage - Front Entry
Garage Spaces 1.0
Amenities Available Jog/Walk Path, Pool - Outdoor, Tot Lots/Playground, Tennis Courts
Waterfront N
Water Access N
Roof Type Composite
Accessibility None
Attached Garage 1
Total Parking Spaces 1
Garage Y
Building
Story 3+
Sewer Public Sewer
Water Public
Architectural Style Colonial
Level or Stories 3+
Additional Building Above Grade, Below Grade
New Construction N
Schools
Elementary Schools Anne E. Moncure
Middle Schools Shirley C. Heim
High Schools North Stafford
School District Stafford County Public Schools
Others
HOA Fee Include Trash,Snow Removal,Road Maintenance,Pool(s),Lawn Maintenance,Lawn Care Rear,Lawn Care Front,Common Area Maintenance
Senior Community No
Tax ID 21-DD-18- -1814
Ownership Condominium
Horse Property N
Special Listing Condition Standard
Read Less Info
Want to know what your home might be worth? Contact us for a FREE valuation!

Our team is ready to help you sell your home for the highest possible price ASAP

Bought with Kimberly A Obermeyer • Berkshire Hathaway HomeServices PenFed Realty
GET MORE INFORMATION

Agent | License ID: 0787303
129 CHESTER AVE., MOORESTOWN, Jersey, 08057, United States







