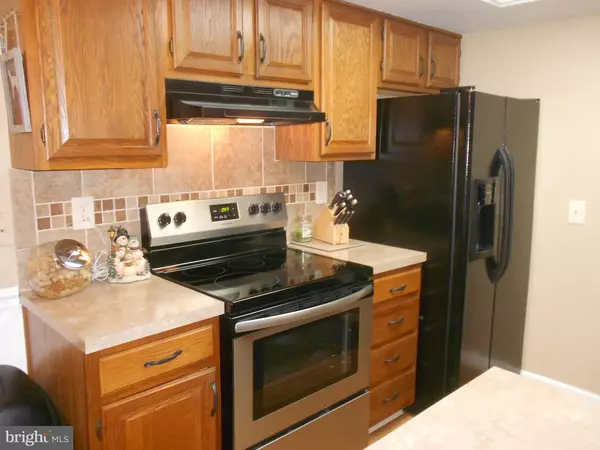$194,500
$197,900
1.7%For more information regarding the value of a property, please contact us for a free consultation.
2 Beds
4 Baths
1,512 SqFt
SOLD DATE : 03/22/2019
Key Details
Sold Price $194,500
Property Type Condo
Sub Type Condo/Co-op
Listing Status Sold
Purchase Type For Sale
Square Footage 1,512 sqft
Price per Sqft $128
Subdivision Weston Village
MLS Listing ID PADE395414
Sold Date 03/22/19
Style Colonial
Bedrooms 2
Full Baths 2
Half Baths 2
Condo Fees $257/mo
HOA Y/N N
Abv Grd Liv Area 1,512
Originating Board BRIGHT
Year Built 1987
Annual Tax Amount $5,761
Tax Year 2018
Lot Size 697 Sqft
Acres 0.02
Property Description
Nicely Upgraded Townhouse offers Move in Condition, Great back Scenic views. Front parking, Newer Appliances, New SS Kit Stove , New Counters, nice Sep Eating area. Sep Din Area and Great room with back wooded views. New Flooring, New Carpets Upstairs, Freshly Painted T/out,Fin Bsmt with walkout to Patio, New Sliders to Scenic views, Extra convenient Bsmt Powder rm.This home has a Bath on each level.Wall/Swarthmore Schools! 3-5 Min to I-95,476 & all sorts of Shopping. Phila Int. Airport 10-12 Min.Walk to Pub Transportation.Train 1 Mile .Desired location. Nestled in quiet section with back views! Walk nearby to over 40 acres of Green space & walking trails.Move right in!
Location
State PA
County Delaware
Area Nether Providence Twp (10434)
Zoning R-50
Direction East
Rooms
Basement Full, Walkout Level, Outside Entrance, Interior Access, Heated, Fully Finished, Daylight, Partial
Interior
Interior Features Ceiling Fan(s), Chair Railings, Crown Moldings, Dining Area, Floor Plan - Traditional, Kitchen - Eat-In, Kitchen - Table Space, Primary Bath(s), Recessed Lighting, Upgraded Countertops, Walk-in Closet(s), Other
Hot Water Electric
Heating Forced Air
Cooling Central A/C
Flooring Carpet, Tile/Brick, Vinyl, Wood
Fireplace N
Heat Source Electric
Laundry Upper Floor
Exterior
Exterior Feature Patio(s)
Utilities Available Cable TV, Electric Available
Amenities Available Tennis Courts
Water Access N
View Trees/Woods
Roof Type Asphalt,Pitched,Shingle
Accessibility 2+ Access Exits, Level Entry - Main
Porch Patio(s)
Garage N
Building
Story 2
Sewer Public Sewer
Water Public
Architectural Style Colonial
Level or Stories 2
Additional Building Above Grade, Below Grade
Structure Type Dry Wall
New Construction N
Schools
Elementary Schools Nether Providence
Middle Schools Strath Haven
High Schools Strath Haven
School District Wallingford-Swarthmore
Others
HOA Fee Include All Ground Fee,Common Area Maintenance,Ext Bldg Maint,Lawn Care Rear,Lawn Care Front,Lawn Care Side,Lawn Maintenance,Management,Pool(s),Recreation Facility,Road Maintenance,Snow Removal,Trash,Water
Senior Community No
Tax ID 34-00-02226-48
Ownership Fee Simple
SqFt Source Assessor
Acceptable Financing Cash, Conventional
Horse Property N
Listing Terms Cash, Conventional
Financing Cash,Conventional
Special Listing Condition Standard
Read Less Info
Want to know what your home might be worth? Contact us for a FREE valuation!

Our team is ready to help you sell your home for the highest possible price ASAP

Bought with Amit Mundade • Redfin Corporation
GET MORE INFORMATION

Agent | License ID: 0787303
129 CHESTER AVE., MOORESTOWN, Jersey, 08057, United States







