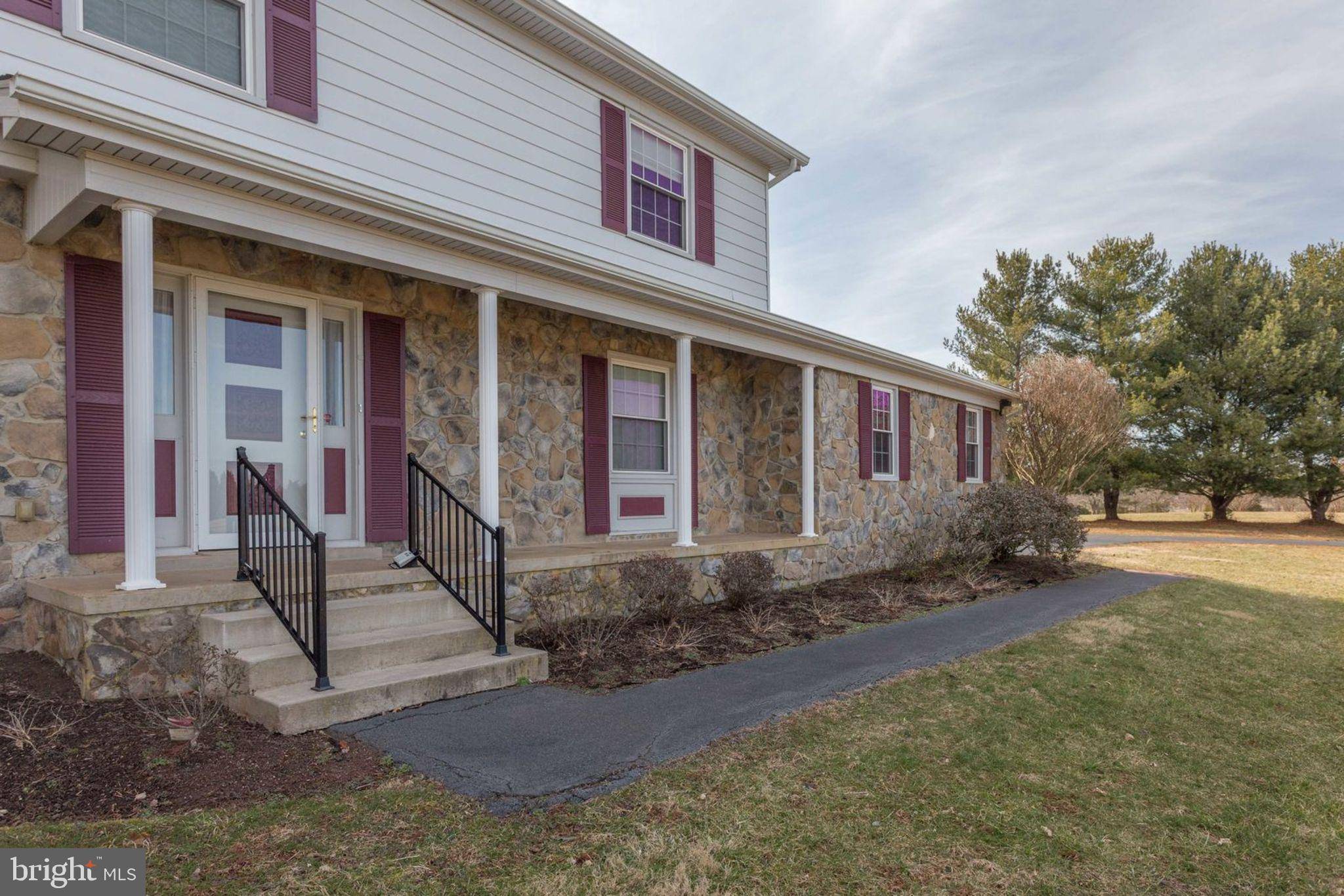Bought with Amanda Maddox • Long & Foster Real Estate, Inc.
$440,000
$440,000
For more information regarding the value of a property, please contact us for a free consultation.
4 Beds
3 Baths
2,448 SqFt
SOLD DATE : 03/28/2019
Key Details
Sold Price $440,000
Property Type Single Family Home
Sub Type Detached
Listing Status Sold
Purchase Type For Sale
Square Footage 2,448 sqft
Price per Sqft $179
Subdivision Brent-Turf Acres
MLS Listing ID VAPW433326
Sold Date 03/28/19
Style Colonial
Bedrooms 4
Full Baths 2
Half Baths 1
HOA Fees $83/ann
HOA Y/N Y
Abv Grd Liv Area 2,448
Year Built 1979
Annual Tax Amount $4,939
Tax Year 2019
Lot Size 5.024 Acres
Acres 5.02
Property Sub-Type Detached
Source BRIGHT
Property Description
Fantastic Opportunity to Make this Lovely 5+ Acre Home Yours. Spacious 2,448 Square Feet on Two Levels with New Roof. Features Spacious Family Room with Stone Fireplace and Wood Stove. Formal Dining Room. Formal Living Room with Bay Window. Kitchen with Newer Appliances and Eat In Breakfast Area. Separate Laundry Room and Half Bath Upper Level features Open Master Bedroom with Walk In Closet and Separate Bath. Three More Light Filled Bedrooms and Full Hall Bath. Oversized Attached Two Car Garage has Extra Space for Storage. Relax on the Front Porch and Enjoy the Partially Fenced Rear Yard. Excellent Commuting Location. Ready for You to Call HOME!
Location
State VA
County Prince William
Zoning A1
Rooms
Other Rooms Living Room, Dining Room, Primary Bedroom, Bedroom 2, Bedroom 3, Bedroom 4, Kitchen, Den, Foyer, Primary Bathroom
Interior
Interior Features Carpet, Chair Railings, Family Room Off Kitchen, Floor Plan - Traditional, Primary Bath(s), Window Treatments, Ceiling Fan(s), Formal/Separate Dining Room, Intercom, Kitchen - Eat-In, Kitchen - Table Space, Pantry, Walk-in Closet(s), Wood Stove
Hot Water Natural Gas, Electric
Heating Heat Pump(s)
Cooling Central A/C
Flooring Carpet, Hardwood, Laminated, Vinyl
Equipment Dishwasher, Disposal, Dryer, Icemaker, Oven/Range - Gas, Washer, Humidifier
Fireplace Y
Window Features Bay/Bow
Appliance Dishwasher, Disposal, Dryer, Icemaker, Oven/Range - Gas, Washer, Humidifier
Heat Source Electric
Laundry Main Floor
Exterior
Parking Features Garage - Side Entry, Garage Door Opener, Inside Access
Garage Spaces 4.0
Fence Partially
Water Access N
Accessibility None
Road Frontage Road Maintenance Agreement
Attached Garage 2
Total Parking Spaces 4
Garage Y
Building
Lot Description Cleared, Front Yard, Open, Rear Yard
Story 2
Sewer Septic = # of BR
Water Well
Architectural Style Colonial
Level or Stories 2
Additional Building Above Grade, Below Grade
Structure Type Paneled Walls
New Construction N
Schools
Elementary Schools The Nokesville School
Middle Schools The Nokesville School
High Schools Brentsville
School District Prince William County Public Schools
Others
HOA Fee Include Road Maintenance
Senior Community No
Tax ID 7693-47-8555
Ownership Fee Simple
SqFt Source Estimated
Horse Property N
Special Listing Condition Standard
Read Less Info
Want to know what your home might be worth? Contact us for a FREE valuation!

Our team is ready to help you sell your home for the highest possible price ASAP

GET MORE INFORMATION
Agent | License ID: 0787303
129 CHESTER AVE., MOORESTOWN, Jersey, 08057, United States







