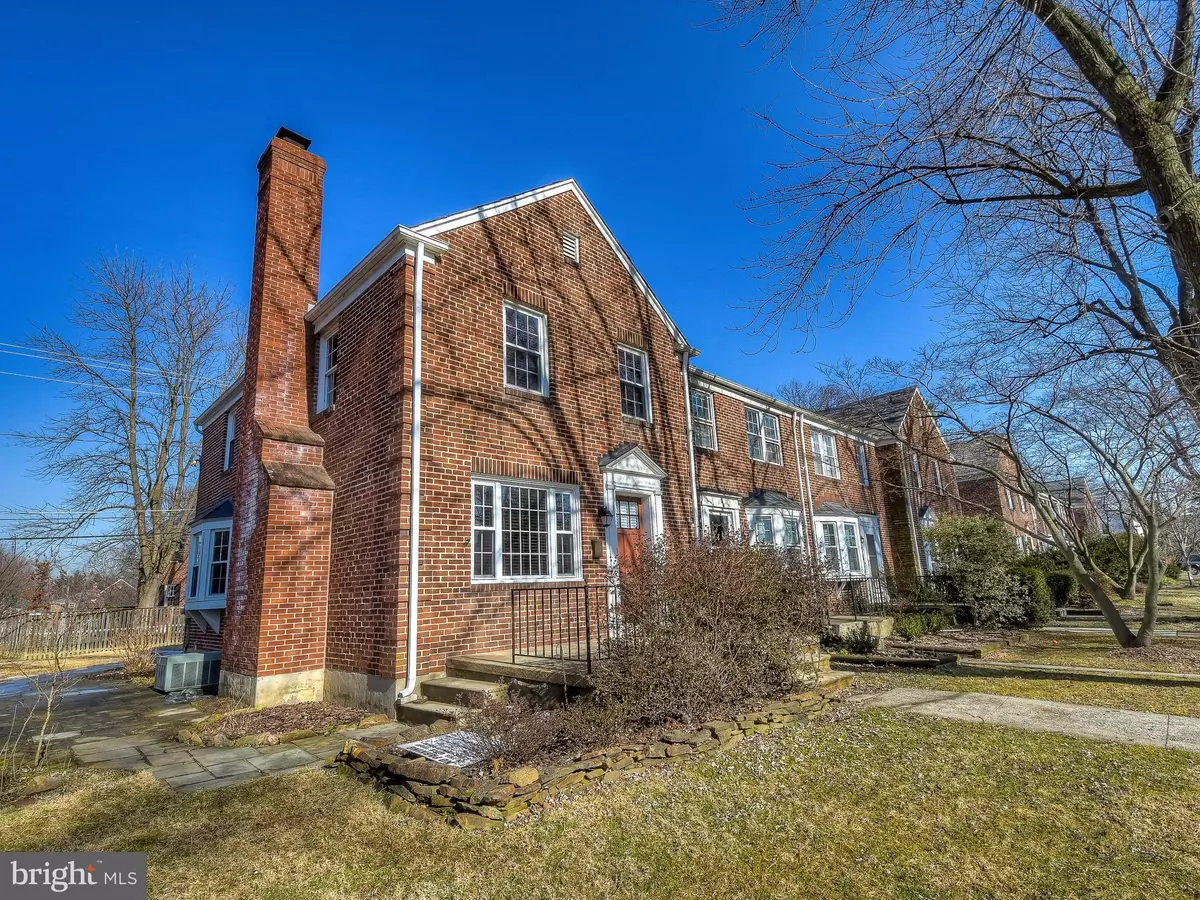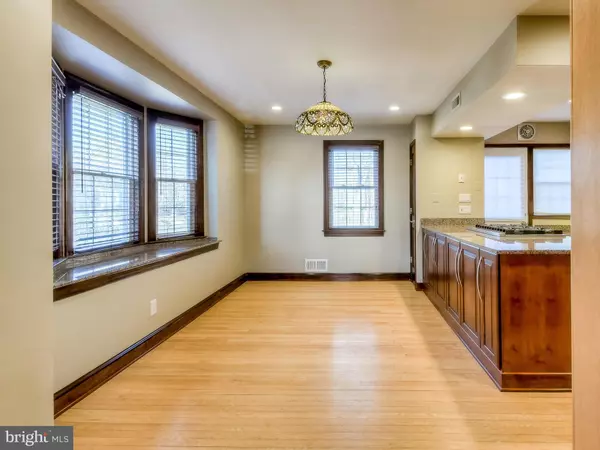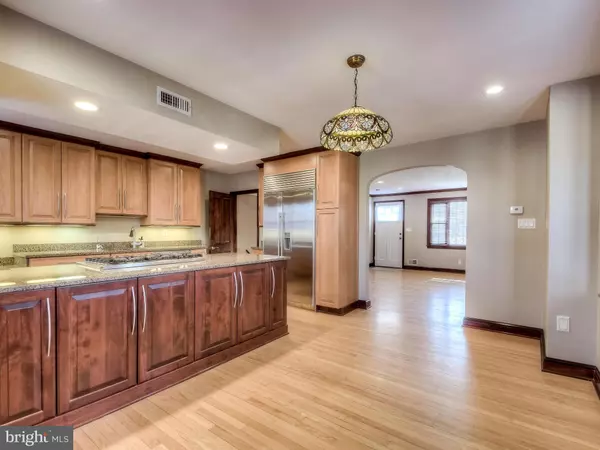$345,000
$349,900
1.4%For more information regarding the value of a property, please contact us for a free consultation.
3 Beds
2 Baths
1,595 SqFt
SOLD DATE : 03/29/2019
Key Details
Sold Price $345,000
Property Type Townhouse
Sub Type End of Row/Townhouse
Listing Status Sold
Purchase Type For Sale
Square Footage 1,595 sqft
Price per Sqft $216
Subdivision Rodgers Forge
MLS Listing ID MDBC332340
Sold Date 03/29/19
Style Other
Bedrooms 3
Full Baths 2
HOA Y/N N
Abv Grd Liv Area 1,360
Originating Board BRIGHT
Year Built 1955
Annual Tax Amount $4,361
Tax Year 2018
Lot Size 4,455 Sqft
Acres 0.1
Property Description
Newly upgraded end-of-group townhouse in Rodger's Forge located in a sought after school district. Open floor plan with gourmet kitchen that includes Viking and Sub-Zero appliances and granite countertops. Entire home has been freshly painted with beautifully stained trim throughout. The whole house has been wired for audio and electronics. Main level has crown molding, hardwoods and a wood burning fireplace in the living room. 3rd floor laundry set up eliminates the need to carry laundry up and down flights of stairs! Finished lower level includes a fantastic home office and family room which is perfect for work-from-home parents. It also includes a full bathroom with walk-in shower, a utility room, wine fridge and pellet stove. The fully landscaped yard with azaleas, lilac bushes and flowering bulbs just waiting for Spring also has a side slate patio perfect for entertaining, all on a corner lot on a wide street with ample parking. Home warranty also included!!
Location
State MD
County Baltimore
Zoning RESIDENTIAL
Rooms
Other Rooms Living Room, Dining Room, Kitchen, Office, Utility Room, Bonus Room
Basement Full, Fully Finished, Outside Entrance, Rear Entrance, Workshop
Interior
Interior Features Central Vacuum, Dining Area, Kitchen - Gourmet, Wood Floors, Stove - Wood, Other
Hot Water Tankless
Heating Forced Air, Wood Burn Stove, Other
Cooling Central A/C
Flooring Hardwood, Tile/Brick
Fireplaces Number 2
Fireplaces Type Wood
Fireplace Y
Heat Source Natural Gas
Exterior
Waterfront N
Water Access N
Accessibility 32\"+ wide Doors, 36\"+ wide Halls, Entry Slope <1', Thresholds <5/8\"
Garage N
Building
Story 3+
Sewer Public Sewer
Water Public
Architectural Style Other
Level or Stories 3+
Additional Building Above Grade, Below Grade
New Construction N
Schools
School District Baltimore County Public Schools
Others
Senior Community No
Tax ID 04090918102710
Ownership Fee Simple
SqFt Source Estimated
Special Listing Condition Standard
Read Less Info
Want to know what your home might be worth? Contact us for a FREE valuation!

Our team is ready to help you sell your home for the highest possible price ASAP

Bought with Daniel O Walsh • The Pinnacle Real Estate Co.
GET MORE INFORMATION

Agent | License ID: 0787303
129 CHESTER AVE., MOORESTOWN, Jersey, 08057, United States







