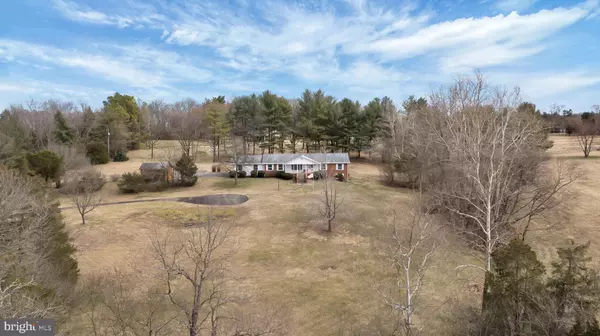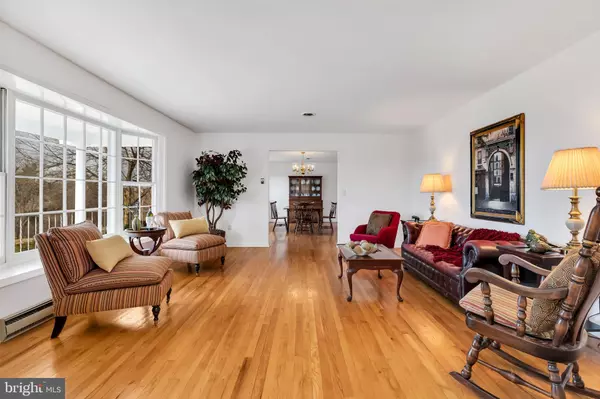$470,000
$475,000
1.1%For more information regarding the value of a property, please contact us for a free consultation.
4 Beds
3 Baths
3,456 SqFt
SOLD DATE : 04/26/2019
Key Details
Sold Price $470,000
Property Type Single Family Home
Sub Type Detached
Listing Status Sold
Purchase Type For Sale
Square Footage 3,456 sqft
Price per Sqft $135
Subdivision Casanova Hills
MLS Listing ID VAFQ155772
Sold Date 04/26/19
Style Ranch/Rambler
Bedrooms 4
Full Baths 3
HOA Y/N N
Abv Grd Liv Area 2,304
Originating Board BRIGHT
Year Built 1973
Annual Tax Amount $4,792
Tax Year 2018
Lot Size 5.006 Acres
Acres 5.01
Property Description
WATCH THE SEASONS UNFOLD FROM THIS SPACIOUS BRICK FRONT RAMBLER SITED ON 5 IDYLLIC ACRES PROVIDING LOTS OF PRIVACY AND SCENIC VIEWS. FRESHLY PAINTED INTERIOR BOASTING OVER 3,400 SQ FT. LARGE EAT IN KITCHEN BOASTS CORIAN COUNTERTOPS, DOUBLE WALL OVEN, COOKTOP RANGE, OVERSIZED PANTRY. 2 FIREPLACES; 1 WOODBURNING AND 1 GAS. NEWER WOOD FLOORS. FINISHED WALK OUT BASEMENT OFFERS HUGE REC RM WITH 2ND FPL, 4TH BEDROOM & FULL BATH. FRONT PORCH & NEW WOOD DECK. ATTACHED 2 CAR GARAGE, PLUS DETACHED SHED WITH 3RD GARAGE. MINUTES TO RT 15 AND WARRENTON FOR SHOPPING, DINING & MORE.
Location
State VA
County Fauquier
Zoning RA
Rooms
Other Rooms Living Room, Dining Room, Primary Bedroom, Bedroom 2, Bedroom 3, Bedroom 4, Kitchen, Game Room, Family Room, Laundry, Other, Storage Room, Bathroom 2, Bathroom 3, Primary Bathroom
Basement Daylight, Partial, Partially Finished, Walkout Level
Main Level Bedrooms 3
Interior
Interior Features Ceiling Fan(s), Entry Level Bedroom, Family Room Off Kitchen, Formal/Separate Dining Room, Pantry, Wood Floors, Window Treatments
Heating Heat Pump(s), Baseboard - Electric
Cooling Central A/C, Ceiling Fan(s)
Fireplaces Number 2
Fireplaces Type Brick, Fireplace - Glass Doors, Gas/Propane, Insert, Mantel(s), Wood
Equipment Dishwasher, Disposal, Dryer, Icemaker, Refrigerator, Cooktop, Oven - Wall, Washer, Water Heater
Fireplace Y
Window Features Bay/Bow
Appliance Dishwasher, Disposal, Dryer, Icemaker, Refrigerator, Cooktop, Oven - Wall, Washer, Water Heater
Heat Source Electric
Exterior
Exterior Feature Porch(es), Deck(s)
Garage Garage - Side Entry, Garage Door Opener, Inside Access
Garage Spaces 3.0
Water Access N
View Trees/Woods
Accessibility None
Porch Porch(es), Deck(s)
Attached Garage 2
Total Parking Spaces 3
Garage Y
Building
Lot Description Partly Wooded
Story 2
Sewer Septic = # of BR
Water Well
Architectural Style Ranch/Rambler
Level or Stories 2
Additional Building Above Grade, Below Grade
New Construction N
Schools
Elementary Schools H. M. Pearson
Middle Schools Auburn
High Schools Kettle Run
School District Fauquier County Public Schools
Others
Senior Community No
Tax ID 7902-77-1539
Ownership Fee Simple
SqFt Source Estimated
Special Listing Condition Standard
Read Less Info
Want to know what your home might be worth? Contact us for a FREE valuation!

Our team is ready to help you sell your home for the highest possible price ASAP

Bought with Samantha I Bendigo • Berkshire Hathaway HomeServices PenFed Realty
GET MORE INFORMATION

Agent | License ID: 0787303
129 CHESTER AVE., MOORESTOWN, Jersey, 08057, United States







