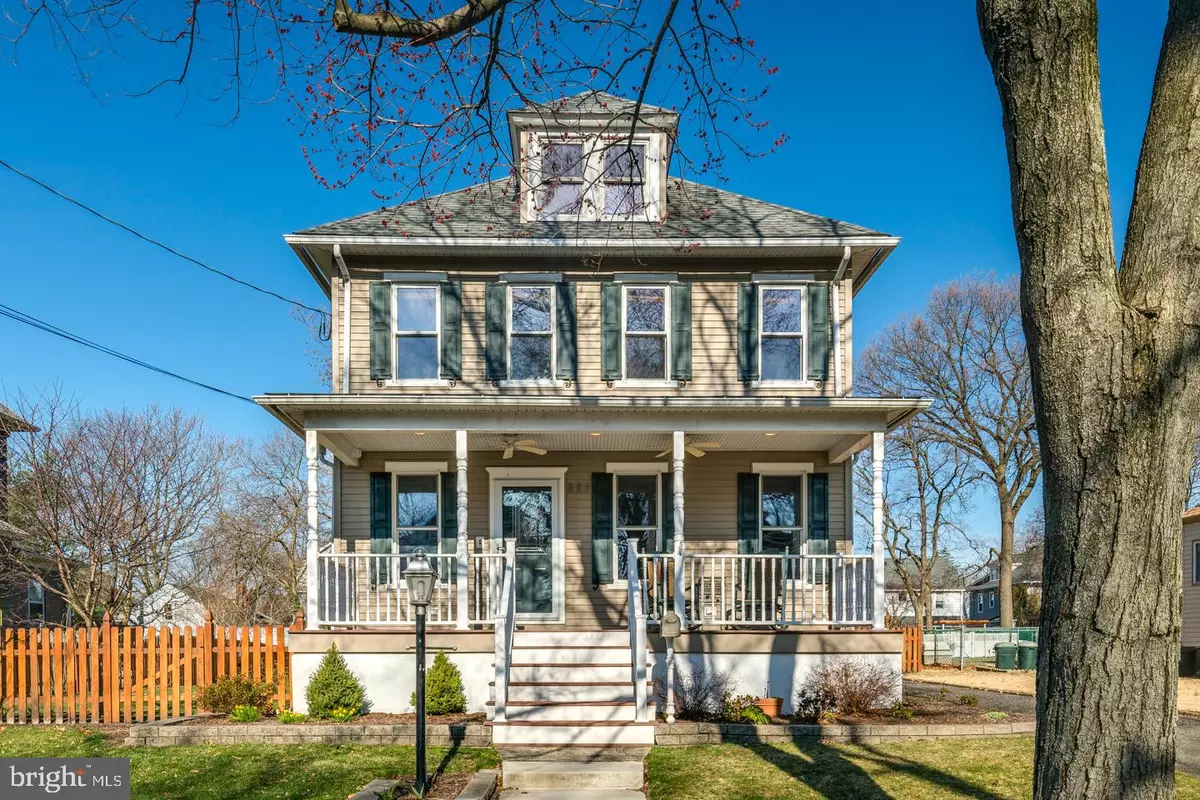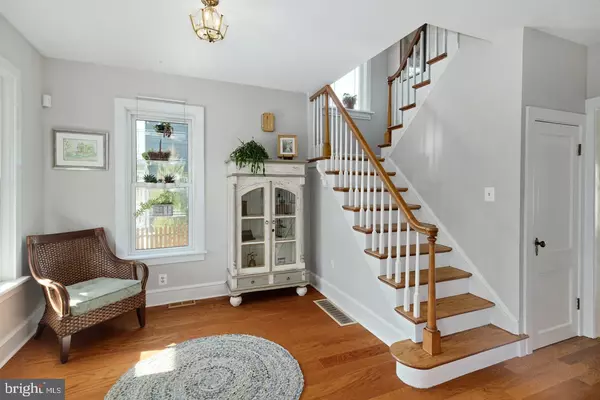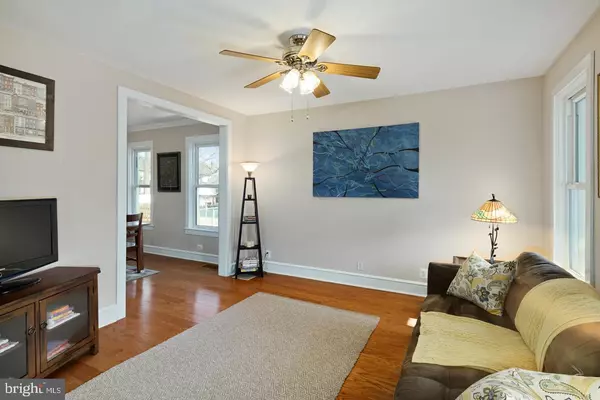$402,500
$385,000
4.5%For more information regarding the value of a property, please contact us for a free consultation.
4 Beds
3 Baths
1,800 SqFt
SOLD DATE : 04/26/2019
Key Details
Sold Price $402,500
Property Type Single Family Home
Sub Type Detached
Listing Status Sold
Purchase Type For Sale
Square Footage 1,800 sqft
Price per Sqft $223
Subdivision Cooper River Park
MLS Listing ID NJCD349328
Sold Date 04/26/19
Style Traditional
Bedrooms 4
Full Baths 2
Half Baths 1
HOA Y/N N
Abv Grd Liv Area 1,800
Originating Board BRIGHT
Year Built 1920
Annual Tax Amount $11,394
Tax Year 2019
Lot Size 8,750 Sqft
Acres 0.2
Lot Dimensions 70.00 x 125.00
Property Description
A beautiful home with an ideal location, an easy walk to downtown Collingswood, the farmers market and Cooper River Park. Private back yard is fenced and includes cherry, peach & apple trees. All fruit bearing! Large foyer greets you. Great circular flow on the first floor is perfect for entertaining. Hardwood floors throughout most of the first floor. Large living room, dining room, office or den, and kitchen with a peninsula wonderful for prepping meals or having a bite to eat. The kitchen also features newer stainless appliances and a reverse osmosis water filter. The well-maintained second floor is perfectly designed to accommodate its spacious bedrooms boastings new wood flooring and large closets. Three bedrooms share a hallway bath while the master suite has its own full bathroom. The third floor is an incredible bonus room where you could have an in-law suite, office, exercise room, playroom or another family room. There is also a large unfinished attic space, customize as you would like!The basement includes a whole house water filter system, a newer hot water tank (less than three years old) and a washer and dryer that are less than a year old. Two story, three car garage! Walk-up 2nd floor with space for a workshop, studio or extra storage. Easy access to Philadelphia with a quick walk to the PATCO station. Welcome Home!
Location
State NJ
County Camden
Area Collingswood Boro (20412)
Zoning RESIDENTIAL
Direction Southeast
Rooms
Other Rooms Dining Room, Bedroom 2, Bedroom 3, Bedroom 4, Kitchen, Family Room, Den, Basement, Foyer, Bedroom 1, Attic, Bonus Room
Basement Full, Unfinished
Interior
Hot Water Electric
Heating Forced Air
Cooling Central A/C
Flooring Hardwood, Carpet, Vinyl
Equipment Built-In Microwave, Built-In Range, Disposal, ENERGY STAR Dishwasher, Oven - Self Cleaning, Oven - Single, Oven/Range - Gas, Stainless Steel Appliances, Dryer - Front Loading, Water Heater, ENERGY STAR Clothes Washer, ENERGY STAR Refrigerator
Fireplace N
Appliance Built-In Microwave, Built-In Range, Disposal, ENERGY STAR Dishwasher, Oven - Self Cleaning, Oven - Single, Oven/Range - Gas, Stainless Steel Appliances, Dryer - Front Loading, Water Heater, ENERGY STAR Clothes Washer, ENERGY STAR Refrigerator
Heat Source Natural Gas
Laundry Basement
Exterior
Exterior Feature Patio(s)
Parking Features Covered Parking, Oversized, Additional Storage Area
Garage Spaces 8.0
Utilities Available Fiber Optics Available, Natural Gas Available, Sewer Available, Water Available
Water Access N
Roof Type Asphalt,Shingle
Accessibility None
Porch Patio(s)
Total Parking Spaces 8
Garage Y
Building
Story 3+
Sewer Public Sewer
Water Public
Architectural Style Traditional
Level or Stories 3+
Additional Building Above Grade, Below Grade
Structure Type Dry Wall,9'+ Ceilings
New Construction N
Schools
Elementary Schools William P. Tatem E.S.
Middle Schools Collingswood M.S.
High Schools Collingswood Senior H.S.
School District Collingswood Borough Public Schools
Others
Senior Community No
Tax ID 12-00019 03-00029
Ownership Fee Simple
SqFt Source Assessor
Acceptable Financing Cash, Conventional, FHA, FHA 203(b), FHA 203(k), VA
Horse Property N
Listing Terms Cash, Conventional, FHA, FHA 203(b), FHA 203(k), VA
Financing Cash,Conventional,FHA,FHA 203(b),FHA 203(k),VA
Special Listing Condition Standard
Read Less Info
Want to know what your home might be worth? Contact us for a FREE valuation!

Our team is ready to help you sell your home for the highest possible price ASAP

Bought with Lee A Goldberg • BHHS Fox & Roach-Cherry Hill
GET MORE INFORMATION

Agent | License ID: 0787303
129 CHESTER AVE., MOORESTOWN, Jersey, 08057, United States







