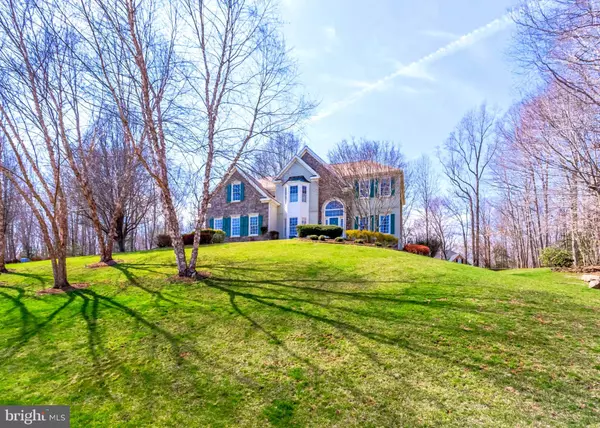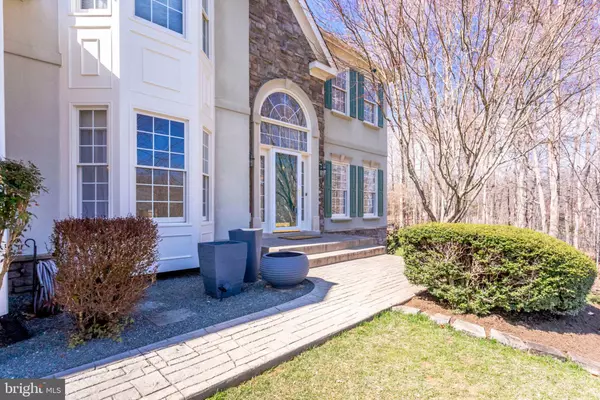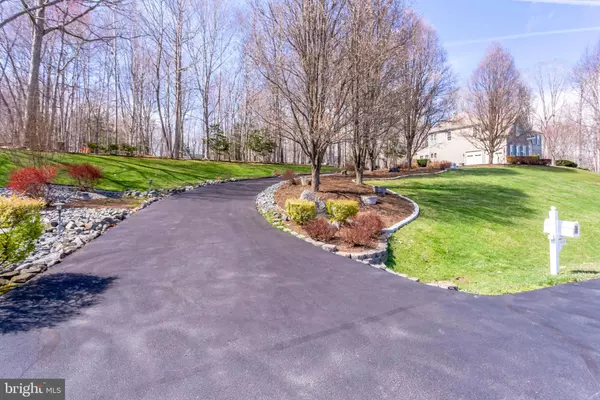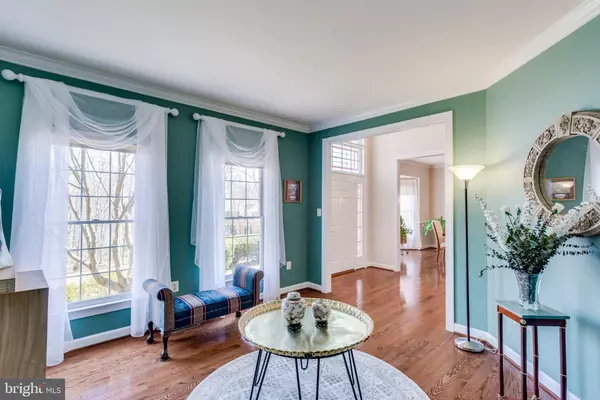Bought with Kathleen E Preusser • Samson Properties
$630,000
$625,000
0.8%For more information regarding the value of a property, please contact us for a free consultation.
4 Beds
4 Baths
4,835 SqFt
SOLD DATE : 04/17/2019
Key Details
Sold Price $630,000
Property Type Single Family Home
Sub Type Detached
Listing Status Sold
Purchase Type For Sale
Square Footage 4,835 sqft
Price per Sqft $130
Subdivision Palisades Pointe
MLS Listing ID VAPW463878
Sold Date 04/17/19
Style Colonial
Bedrooms 4
Full Baths 4
HOA Fees $38/qua
HOA Y/N Y
Abv Grd Liv Area 3,370
Year Built 1997
Annual Tax Amount $6,935
Tax Year 2018
Lot Size 1.199 Acres
Acres 1.2
Property Sub-Type Detached
Source BRIGHT
Property Description
Beautiful almost 5000 sq ft home in sought after community on over an acre of land, features include rare main level bedroom and full bath, hardwood floors on the main level, updated kitchen with custom island, quartz counters, newer appliances and extended morning room. Two- story family room with stone fireplace, Huge master suite with sitting area, large walk in closets, and luxury bath room, lower level features new ceramic floors, spacious rec room with built in fire place, full bath, custom landscaping, stone sidewalk, custom deck, patio, fire pit, minutes to shopping and much more!!
Location
State VA
County Prince William
Zoning SR1
Rooms
Other Rooms Primary Bedroom, Bedroom 2, Bedroom 3, Bedroom 1, Bathroom 1, Bathroom 2, Primary Bathroom, Full Bath
Basement Fully Finished
Main Level Bedrooms 4
Interior
Interior Features Dining Area, Kitchen - Island, Walk-in Closet(s), Primary Bath(s), Wood Floors, Ceiling Fan(s)
Heating Energy Star Heating System
Cooling Central A/C
Flooring Hardwood
Fireplaces Number 2
Fireplaces Type Gas/Propane, Screen
Equipment Dryer, Washer, Cooktop, Dishwasher, Disposal, Refrigerator, Stove
Fireplace Y
Appliance Dryer, Washer, Cooktop, Dishwasher, Disposal, Refrigerator, Stove
Heat Source Electric
Laundry Main Floor
Exterior
Parking Features Garage - Side Entry, Garage Door Opener, Inside Access
Garage Spaces 2.0
Water Access N
Roof Type Shingle
Accessibility Other
Attached Garage 2
Total Parking Spaces 2
Garage Y
Building
Story 3+
Sewer Septic = # of BR
Water Public
Architectural Style Colonial
Level or Stories 3+
Additional Building Above Grade, Below Grade
New Construction N
Schools
Elementary Schools Signal Hill
Middle Schools Parkside
High Schools Osbourn Park
School District Prince William County Public Schools
Others
Senior Community No
Tax ID 7994-16-3200
Ownership Fee Simple
SqFt Source 4835
Horse Property N
Special Listing Condition Standard
Read Less Info
Want to know what your home might be worth? Contact us for a FREE valuation!

Our team is ready to help you sell your home for the highest possible price ASAP

GET MORE INFORMATION

Agent | License ID: 0787303
129 CHESTER AVE., MOORESTOWN, Jersey, 08057, United States







