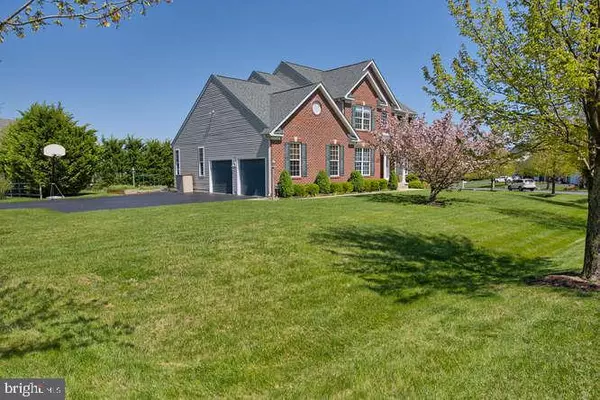$484,900
$484,900
For more information regarding the value of a property, please contact us for a free consultation.
4 Beds
3 Baths
2,872 SqFt
SOLD DATE : 05/03/2019
Key Details
Sold Price $484,900
Property Type Single Family Home
Sub Type Detached
Listing Status Sold
Purchase Type For Sale
Square Footage 2,872 sqft
Price per Sqft $168
Subdivision Green Hill Manor
MLS Listing ID MDFR190370
Sold Date 05/03/19
Style Colonial
Bedrooms 4
Full Baths 2
Half Baths 1
HOA Fees $33/ann
HOA Y/N Y
Abv Grd Liv Area 2,872
Originating Board BRIGHT
Year Built 2001
Annual Tax Amount $5,003
Tax Year 2018
Lot Size 0.473 Acres
Acres 0.47
Property Description
This georgous brick Colonial has over 4500 sq feet featuring 4 generous bedrooms & 2 1/2 baths in desirable Adamstown. The main level features a formal living room, formal dining room, study/den with french double doors for privacy, and extra large sunfilled kitchen opening up to a oversized family room and morning room. A mud room with laundry connects the 2 car oversized garage to the kitchen. Souring two story grand entrance with extra tinted windows added in the main family room & morning room. Enjoy the Open floor plan with loads of ambient light, ideal for all your entertaining. Basement includes a second large family room, storage area, workshop area, and craft/storage room. Minutes from major commuter routes to Northern Va & Baltimore, 10 minutes to MARC train access giving you easy commute to Montgomery County & Washington, DC. Short distance to shopping, dining, and Frederick downtown business district. 5 minutes to C&O canal biking and walking trails. Large corner lot located on a quiet cul-de-sac in Green Hill Manor! HOME WARRANTY and low HOA! No city taxes.
Location
State MD
County Frederick
Zoning R3
Rooms
Other Rooms Living Room, Dining Room, Primary Bedroom, Bedroom 2, Bedroom 3, Kitchen, Family Room, Foyer, Breakfast Room, Bedroom 1, Study, Laundry, Storage Room, Utility Room, Workshop
Basement Other
Interior
Interior Features Attic, Breakfast Area, Family Room Off Kitchen, Kitchen - Island, Kitchen - Table Space, Dining Area, Primary Bath(s), Upgraded Countertops, Crown Moldings, Window Treatments, Chair Railings, Recessed Lighting, Floor Plan - Open
Hot Water Natural Gas
Cooling Ceiling Fan(s), Heat Pump(s)
Equipment Cooktop, Cooktop - Down Draft, Dishwasher, Disposal, Exhaust Fan, Refrigerator, Washer, Oven - Single, Dryer - Front Loading
Fireplace N
Window Features Insulated,Screens,Bay/Bow
Appliance Cooktop, Cooktop - Down Draft, Dishwasher, Disposal, Exhaust Fan, Refrigerator, Washer, Oven - Single, Dryer - Front Loading
Heat Source Natural Gas
Laundry Main Floor, Washer In Unit, Dryer In Unit
Exterior
Exterior Feature Patio(s), Porch(es)
Parking Features Garage - Side Entry, Garage Door Opener, Additional Storage Area
Garage Spaces 4.0
Fence Other, Partially, Split Rail
Utilities Available Cable TV Available
Amenities Available Soccer Field, Tot Lots/Playground, Basketball Courts
Water Access N
Roof Type Shingle
Accessibility None
Porch Patio(s), Porch(es)
Attached Garage 2
Total Parking Spaces 4
Garage Y
Building
Lot Description Corner, Cul-de-sac
Story 3+
Sewer Public Sewer
Water Public
Architectural Style Colonial
Level or Stories 3+
Additional Building Above Grade, Below Grade
Structure Type 9'+ Ceilings
New Construction N
Schools
Elementary Schools Carroll Manor
Middle Schools Ballenger Creek
High Schools Tuscarora
School District Frederick County Public Schools
Others
HOA Fee Include Road Maintenance,Snow Removal,Trash
Senior Community No
Tax ID 1101034529
Ownership Fee Simple
SqFt Source Estimated
Security Features Smoke Detector,Security System
Acceptable Financing Cash, Conventional, FHA, VA
Listing Terms Cash, Conventional, FHA, VA
Financing Cash,Conventional,FHA,VA
Special Listing Condition Standard
Read Less Info
Want to know what your home might be worth? Contact us for a FREE valuation!

Our team is ready to help you sell your home for the highest possible price ASAP

Bought with Jesica Roman • Long & Foster Real Estate, Inc.
GET MORE INFORMATION
Agent | License ID: 0787303
129 CHESTER AVE., MOORESTOWN, Jersey, 08057, United States







