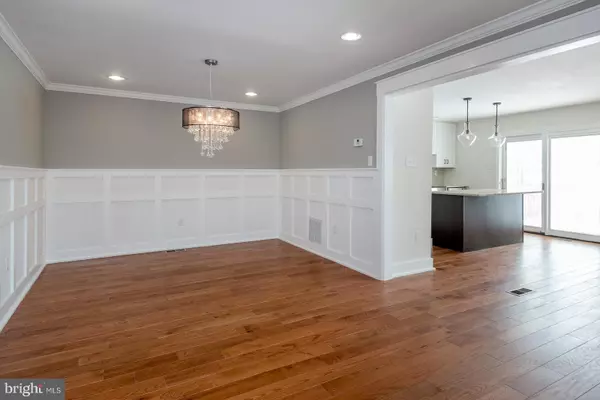$380,000
$399,913
5.0%For more information regarding the value of a property, please contact us for a free consultation.
4 Beds
3 Baths
2,264 SqFt
SOLD DATE : 05/03/2019
Key Details
Sold Price $380,000
Property Type Townhouse
Sub Type End of Row/Townhouse
Listing Status Sold
Purchase Type For Sale
Square Footage 2,264 sqft
Price per Sqft $167
Subdivision Gwynedale
MLS Listing ID PAMC555556
Sold Date 05/03/19
Style Colonial
Bedrooms 4
Full Baths 3
HOA Fees $108/ann
HOA Y/N Y
Abv Grd Liv Area 2,264
Originating Board BRIGHT
Year Built 1989
Annual Tax Amount $4,635
Tax Year 2018
Lot Size 3,488 Sqft
Acres 0.08
Lot Dimensions 32.00 x 109.00
Property Description
Welcome to this absolutely stunning end unit, unlike anything you have ever seen in Gwynedale. As soon as you walk thru the front door you will see not a single detail has been missed in this completely rehabbed home. Enter into the foyer to gorgeous, wide plank hardwood floors and 5 inch custom square baseboard moulding that runs thru out the entire first floor. You will immediately see the dining room with custom wainscoting and a real crystal chandelier typically found in million dollar homes. Glass French doors lead you from the foyer into your private office. Cozy up on cold nights to your wood burning fireplace featuring a detailed mantel surround and marble hearth set in an angled accent wall in your family room which is brightened by a triple window and cooled by an elegant ceiling fan. The family room opens into the kitchen allowing for great entertaining and oh what a kitchen! You will absolutely love cooking in this gourmet kitchen featuring white shaker cabinetry, granite counters, glass tile backsplash and stainless steel appliances including a stainless steel farmers sink. There is also a center island with contrasting cabinetry and designer pendant lights. Sliding glass doors lead you out from the kitchen to the back deck for your outside entertaining. There is also a convenient private bedroom and a full bathroom on this floor perfect for guests, in-laws or an au pair suite. Hardwood stairs lead you up to the second floor where double doors will lead you into the vaulted master bedroom brightened by a huge palladium window and walk-in closet. And if you haven t been completely impressed so far wait until you see the master bathroom with custom everything - wainscoting, tiled floor, double vanity, fully tiled shower with frameless door and a completely custom soaking tub. Two other nice sized bedrooms are found on this floor and share another gorgeous full bath with tiled walls and custom vanity. And if this isn t enough space don t worry because the basement has been finished for you to use however you please! All this plus a 1 car garage in a very desirable neighborhood conveniently located to major roads and shopping will make you want to call this home!
Location
State PA
County Montgomery
Area Upper Gwynedd Twp (10656)
Zoning TH
Rooms
Other Rooms Living Room, Dining Room, Primary Bedroom, Bedroom 2, Bedroom 3, Bedroom 4, Kitchen, Basement
Basement Full, Fully Finished
Main Level Bedrooms 2
Interior
Interior Features Wainscotting, Wood Floors, Carpet, Breakfast Area, Kitchen - Island, Primary Bath(s), Recessed Lighting
Hot Water Natural Gas
Heating Forced Air
Cooling Central A/C
Fireplaces Number 1
Fireplaces Type Wood
Heat Source Natural Gas
Exterior
Garage Inside Access, Garage Door Opener
Garage Spaces 1.0
Amenities Available Basketball Courts, Tennis Courts
Water Access N
Roof Type Pitched,Shingle
Accessibility None
Attached Garage 1
Total Parking Spaces 1
Garage Y
Building
Story 2
Sewer Public Sewer
Water Public
Architectural Style Colonial
Level or Stories 2
Additional Building Above Grade, Below Grade
New Construction N
Schools
School District North Penn
Others
HOA Fee Include Common Area Maintenance,Snow Removal,Trash
Senior Community No
Tax ID 56-00-03536-881
Ownership Fee Simple
SqFt Source Assessor
Special Listing Condition Standard
Read Less Info
Want to know what your home might be worth? Contact us for a FREE valuation!

Our team is ready to help you sell your home for the highest possible price ASAP

Bought with Danielle Mancini • EveryHome Realtors
GET MORE INFORMATION

Agent | License ID: 0787303
129 CHESTER AVE., MOORESTOWN, Jersey, 08057, United States







