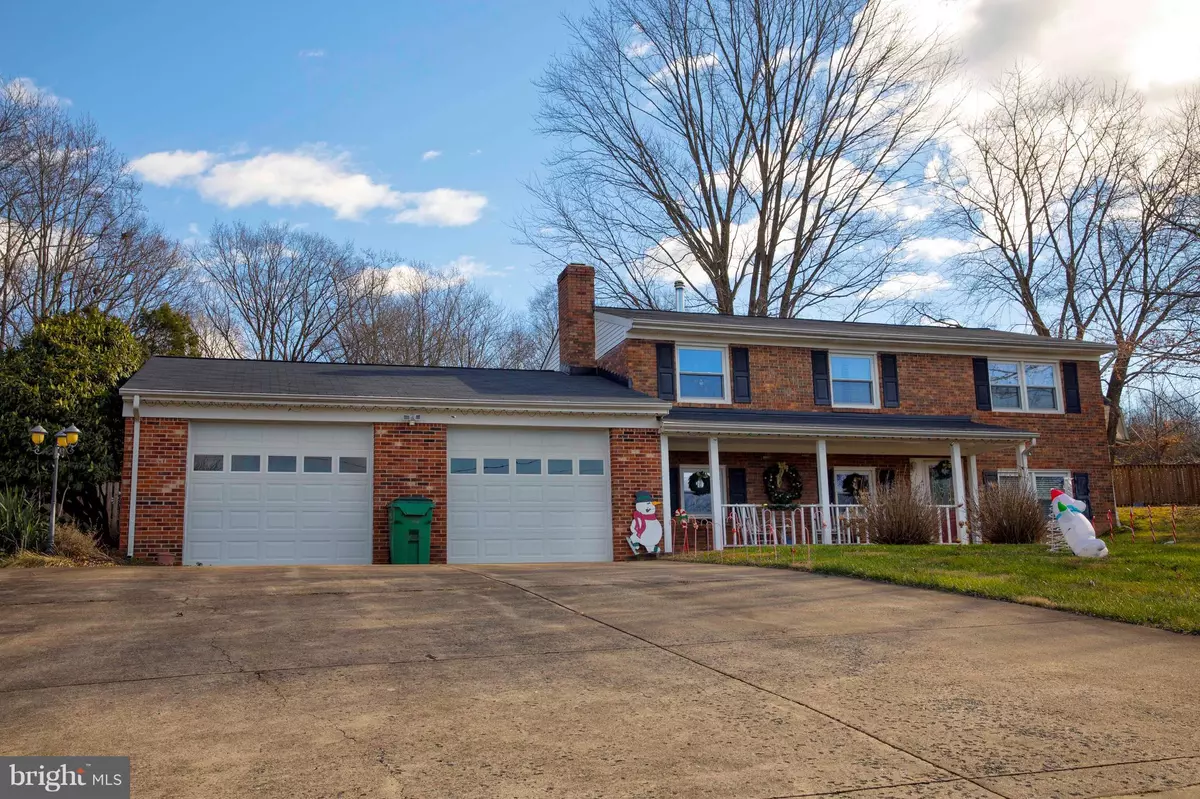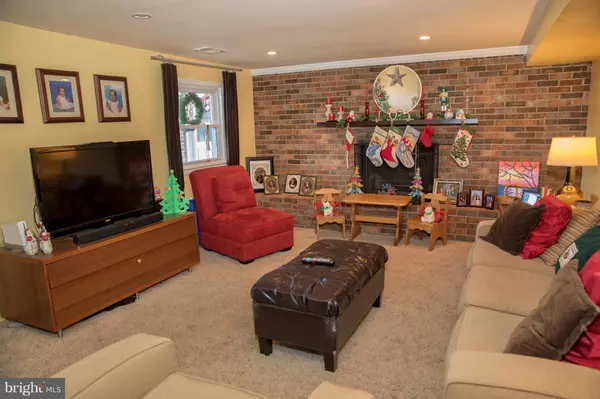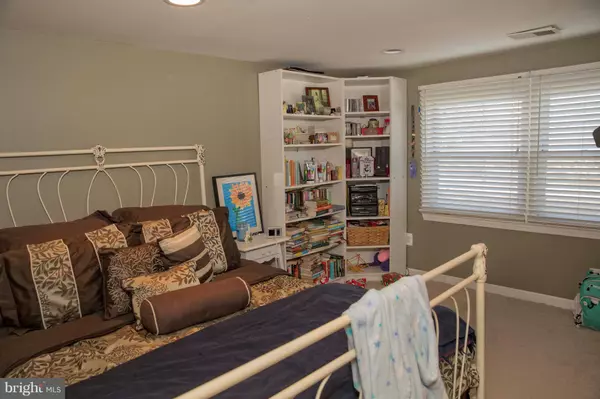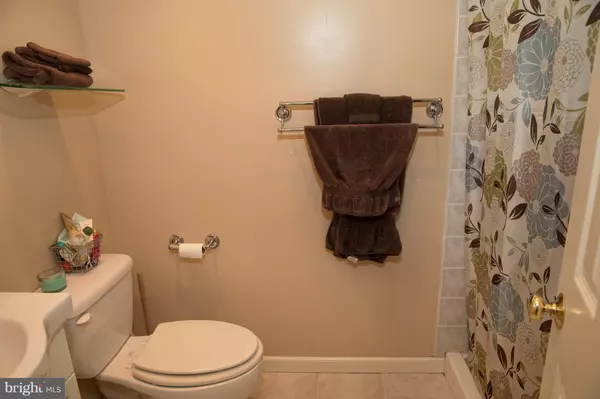Bought with Pamela C Collier • Long & Foster Real Estate, Inc.
$390,000
$390,000
For more information regarding the value of a property, please contact us for a free consultation.
4 Beds
2 Baths
2,176 SqFt
SOLD DATE : 05/10/2019
Key Details
Sold Price $390,000
Property Type Single Family Home
Sub Type Detached
Listing Status Sold
Purchase Type For Sale
Square Footage 2,176 sqft
Price per Sqft $179
Subdivision None Available
MLS Listing ID VAPW321372
Sold Date 05/10/19
Style Raised Ranch/Rambler
Bedrooms 4
Full Baths 2
HOA Y/N N
Abv Grd Liv Area 1,312
Year Built 1970
Annual Tax Amount $4,458
Tax Year 2019
Lot Size 1.001 Acres
Acres 1.0
Property Sub-Type Detached
Source BRIGHT
Property Description
NO HOA!! Raised Ranch on 1 acre. New Roof, New HVAC, New H2O. Oversized 2 car Garage w/220 Amp and work bench. Sunroom addition with tons of windows that lets lots of sun in. Wood burning fireplace in family room. ***Sold as is****
Location
State VA
County Prince William
Zoning A1
Rooms
Other Rooms Living Room, Bedroom 2, Bedroom 3, Bedroom 4, Kitchen, Family Room, Sun/Florida Room, Laundry
Basement Fully Finished
Main Level Bedrooms 1
Interior
Interior Features Breakfast Area, Carpet, Ceiling Fan(s), Entry Level Bedroom, Floor Plan - Open
Hot Water Electric
Heating Heat Pump(s)
Cooling Central A/C
Fireplaces Number 1
Fireplaces Type Wood
Equipment Built-In Microwave, Dishwasher, Stove, Water Heater
Fireplace Y
Appliance Built-In Microwave, Dishwasher, Stove, Water Heater
Heat Source Electric
Laundry Basement
Exterior
Parking Features Garage - Front Entry, Inside Access, Garage - Side Entry, Garage Door Opener, Oversized
Garage Spaces 2.0
Pool In Ground, Fenced
Water Access N
Accessibility None
Attached Garage 2
Total Parking Spaces 2
Garage Y
Building
Lot Description Backs to Trees
Story 2
Sewer Septic = # of BR
Water Well
Architectural Style Raised Ranch/Rambler
Level or Stories 2
Additional Building Above Grade, Below Grade
New Construction N
Schools
Elementary Schools Signal Hill
Middle Schools Parkside
High Schools Osbourn Park
School District Prince William County Public Schools
Others
Senior Community No
Tax ID 7895-94-6027
Ownership Fee Simple
SqFt Source 2176
Special Listing Condition Short Sale
Read Less Info
Want to know what your home might be worth? Contact us for a FREE valuation!

Our team is ready to help you sell your home for the highest possible price ASAP

GET MORE INFORMATION

Agent | License ID: 0787303
129 CHESTER AVE., MOORESTOWN, Jersey, 08057, United States







