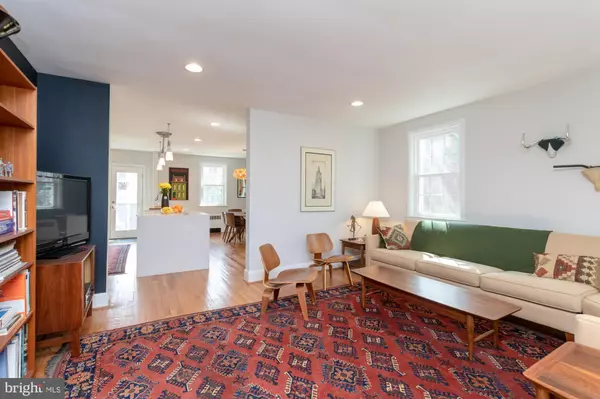$342,000
$339,000
0.9%For more information regarding the value of a property, please contact us for a free consultation.
3 Beds
3 Baths
2,178 SqFt
SOLD DATE : 05/14/2019
Key Details
Sold Price $342,000
Property Type Townhouse
Sub Type End of Row/Townhouse
Listing Status Sold
Purchase Type For Sale
Square Footage 2,178 sqft
Price per Sqft $157
Subdivision Rodgers Forge
MLS Listing ID MDBC436210
Sold Date 05/14/19
Style Colonial
Bedrooms 3
Full Baths 1
Half Baths 2
HOA Fees $2/ann
HOA Y/N Y
Abv Grd Liv Area 1,452
Originating Board BRIGHT
Year Built 1943
Annual Tax Amount $3,808
Tax Year 2018
Lot Size 4,290 Sqft
Acres 0.1
Property Description
Relaxed Luxury! This End-of-group has been renovated with an open, bright floor plan for today s busy lifestyle. The best of the charming old patina has been preserved and polished, while sleek new amenities were carefully blended. Goodies Include: 10 foot Quartz waterfall island, Stainless steel appliances, recessed LED can lights, refinished hardwood floors, and a new glass kitchen door to the back porch. It adds to the sunny feel, and opens to a grill deck covered by a very cool 'glass' awning! And it's more than just good looks: notice the updated electric and new Pella windows... Fresh paint, refinished hardwood floors, charming covered front porch , reovated 1st floor half bath and updated main bath. Because it's a 'bigger than others' EOG, you get a BIG master bedroom with BIG master closet, not to mention a BIG fenced yard. There's still plenty of space for the rear patio, Parking Pad and 8 x8 Shed!
Location
State MD
County Baltimore
Zoning RESIDENTIAL
Direction North
Rooms
Other Rooms Living Room, Dining Room, Primary Bedroom, Bedroom 2, Bedroom 3, Kitchen, Game Room, Foyer, Bathroom 1, Half Bath
Basement Full
Interior
Interior Features Combination Kitchen/Dining, Floor Plan - Open, Kitchen - Eat-In, Kitchen - Gourmet, Kitchen - Island, Recessed Lighting, Upgraded Countertops, Wood Floors
Hot Water Natural Gas
Heating Radiator
Cooling Central A/C, Ceiling Fan(s)
Flooring Hardwood
Equipment Built-In Microwave, Commercial Range, Dishwasher, Oven/Range - Gas, Refrigerator
Fireplace N
Window Features Energy Efficient,Double Pane
Appliance Built-In Microwave, Commercial Range, Dishwasher, Oven/Range - Gas, Refrigerator
Heat Source Natural Gas
Exterior
Garage Spaces 1.0
Fence Rear, Wood
Waterfront N
Water Access N
Roof Type Slate
Accessibility None
Road Frontage City/County
Total Parking Spaces 1
Garage N
Building
Lot Description Landscaping, Level
Story 3+
Sewer Public Sewer
Water Public
Architectural Style Colonial
Level or Stories 3+
Additional Building Above Grade, Below Grade
Structure Type Plaster Walls
New Construction N
Schools
Elementary Schools Rodgers Forge
Middle Schools Dumbarton
High Schools Towson High Law & Public Policy
School District Baltimore County Public Schools
Others
Senior Community No
Tax ID 04090911470070
Ownership Fee Simple
SqFt Source Assessor
Special Listing Condition Standard
Read Less Info
Want to know what your home might be worth? Contact us for a FREE valuation!

Our team is ready to help you sell your home for the highest possible price ASAP

Bought with Ashley B Richardson • Long & Foster Real Estate, Inc.
GET MORE INFORMATION

Agent | License ID: 0787303
129 CHESTER AVE., MOORESTOWN, Jersey, 08057, United States







