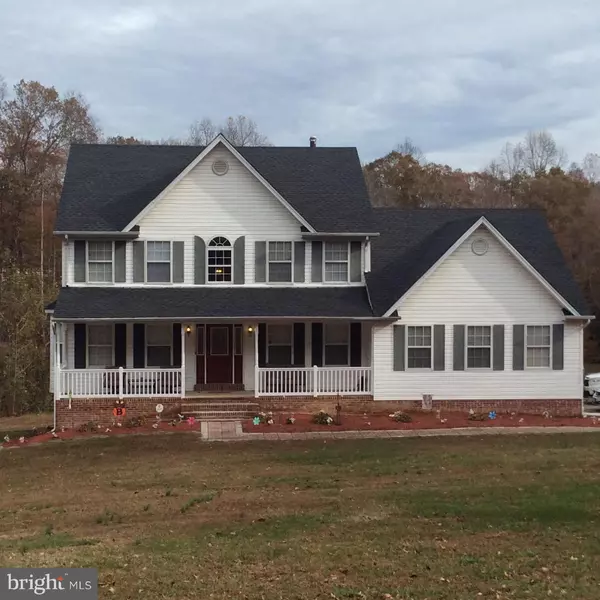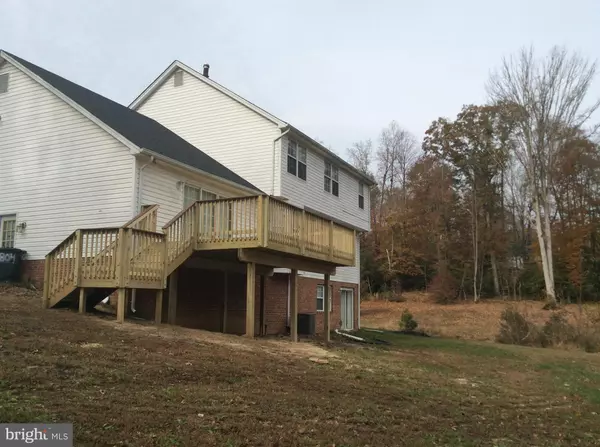$390,000
$399,900
2.5%For more information regarding the value of a property, please contact us for a free consultation.
3 Beds
4 Baths
3,676 SqFt
SOLD DATE : 05/17/2019
Key Details
Sold Price $390,000
Property Type Single Family Home
Sub Type Detached
Listing Status Sold
Purchase Type For Sale
Square Footage 3,676 sqft
Price per Sqft $106
Subdivision Wilkersons Inheritance
MLS Listing ID MDCH100456
Sold Date 05/17/19
Style Colonial,Traditional
Bedrooms 3
Full Baths 3
Half Baths 1
HOA Y/N N
Abv Grd Liv Area 2,378
Originating Board BRIGHT
Year Built 1997
Annual Tax Amount $4,550
Tax Year 2018
Lot Size 3.000 Acres
Acres 3.0
Property Description
PRICE IMPROVEMENT for this Beautiful, large home on an amazing 3 acre lot. This gorgeous home has 3 finished levels with lots & lots of space inside and outside for you. Huge Owner's Suite with Luxury Bath including a soaking tub and separate shower, also has a humongous walk-in closet. Fully finished lower level is perfect for entertaining and has a walk-out door. There are two rooms downstairs that can be used as a bedrooms (have closets but no windows), has a full bath with tub, separate laundry area, extra storage and so much more. Separate formal dining room off the living room that has a big bay window. Large kitchen with island, hard surface countertops, lots of cabinets, another bay window, space for a table, and more. Large family room off of the kitchen with doors to the big, brand new deck. Take the stairs from the deck to a private, mostly cleared 3 acres for any and all outdoor activities. Side load garage, long driveway for off street parking, you name it. Brand new roof and other updates as well. This is a MUST SEE!!! USDA Eligible.
Location
State MD
County Charles
Zoning AC
Rooms
Basement Other, Connecting Stairway, Daylight, Partial, Full, Fully Finished, Heated, Improved, Interior Access, Outside Entrance, Walkout Level, Windows
Interior
Interior Features Carpet, Ceiling Fan(s), Dining Area, Family Room Off Kitchen, Floor Plan - Open, Floor Plan - Traditional, Formal/Separate Dining Room, Kitchen - Country, Kitchen - Eat-In, Kitchen - Table Space, Kitchen - Island, Primary Bath(s), Store/Office, Walk-in Closet(s)
Hot Water Electric
Heating Heat Pump(s)
Cooling Central A/C, Ceiling Fan(s), Programmable Thermostat
Equipment Built-In Microwave, Dishwasher, Disposal, Dryer - Electric, Dryer, Exhaust Fan, Icemaker, Oven - Self Cleaning, Range Hood, Refrigerator, Stove, Washer, Water Heater
Fireplace N
Appliance Built-In Microwave, Dishwasher, Disposal, Dryer - Electric, Dryer, Exhaust Fan, Icemaker, Oven - Self Cleaning, Range Hood, Refrigerator, Stove, Washer, Water Heater
Heat Source Oil
Laundry Basement, Hookup, Lower Floor, Washer In Unit, Dryer In Unit
Exterior
Exterior Feature Deck(s), Porch(es)
Garage Garage - Side Entry, Garage Door Opener, Inside Access
Garage Spaces 2.0
Waterfront N
Water Access N
View Trees/Woods, Street, Other
Roof Type Asphalt
Accessibility Other
Porch Deck(s), Porch(es)
Attached Garage 2
Total Parking Spaces 2
Garage Y
Building
Story 3+
Sewer Septic Exists, Community Septic Tank, Private Septic Tank
Water Well
Architectural Style Colonial, Traditional
Level or Stories 3+
Additional Building Above Grade, Below Grade
New Construction N
Schools
School District Charles County Public Schools
Others
Senior Community No
Tax ID 0909020284
Ownership Fee Simple
SqFt Source Assessor
Security Features Security System,Monitored
Acceptable Financing Cash, Conventional, FHA, VA, Other, USDA
Listing Terms Cash, Conventional, FHA, VA, Other, USDA
Financing Cash,Conventional,FHA,VA,Other,USDA
Special Listing Condition Standard
Read Less Info
Want to know what your home might be worth? Contact us for a FREE valuation!

Our team is ready to help you sell your home for the highest possible price ASAP

Bought with Jennifer D Tilghman • Keller Williams Preferred Properties
GET MORE INFORMATION

Agent | License ID: 0787303
129 CHESTER AVE., MOORESTOWN, Jersey, 08057, United States







