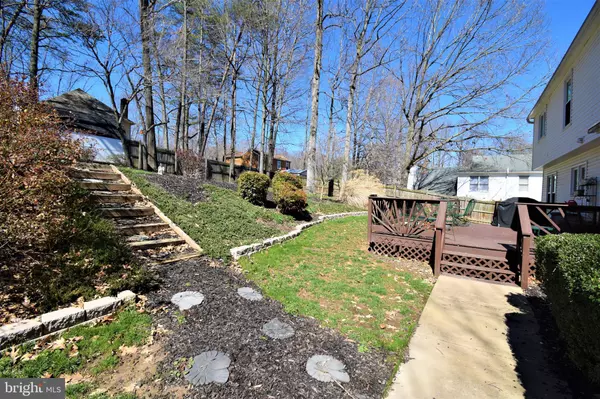$373,450
$385,000
3.0%For more information regarding the value of a property, please contact us for a free consultation.
4 Beds
3 Baths
2,532 SqFt
SOLD DATE : 05/17/2019
Key Details
Sold Price $373,450
Property Type Single Family Home
Sub Type Detached
Listing Status Sold
Purchase Type For Sale
Square Footage 2,532 sqft
Price per Sqft $147
Subdivision Summerwood
MLS Listing ID VAST202206
Sold Date 05/17/19
Style Colonial
Bedrooms 4
Full Baths 2
Half Baths 1
HOA Y/N N
Abv Grd Liv Area 2,532
Originating Board BRIGHT
Year Built 1988
Annual Tax Amount $3,178
Tax Year 2018
Lot Size 0.286 Acres
Acres 0.29
Property Description
Immaculate condition! Hardwood throughout, Granite, New SS appliances, wood burning fireplace, updated master bath, updated hall bath, attic access with pull down ladder, crawl space is encapsulated and climate controlled, front porch is wrapped in vinyl, windows replaced with Simonton Platinum high efficiency windows, well manicured lawn, This home has been well cared for and updated!
Location
State VA
County Stafford
Zoning R1
Rooms
Other Rooms Living Room, Dining Room, Kitchen, Family Room, Laundry, Office
Interior
Interior Features Attic, Ceiling Fan(s), Chair Railings, Kitchen - Island
Hot Water Electric
Heating Heat Pump(s)
Cooling None
Flooring Hardwood, Vinyl
Fireplaces Number 1
Fireplaces Type Wood, Brick
Equipment Built-In Microwave, Disposal, Dishwasher, Dryer - Electric, Oven/Range - Electric, Stainless Steel Appliances, Washer, Refrigerator
Fireplace Y
Window Features Double Pane,Energy Efficient
Appliance Built-In Microwave, Disposal, Dishwasher, Dryer - Electric, Oven/Range - Electric, Stainless Steel Appliances, Washer, Refrigerator
Heat Source Electric
Laundry Main Floor
Exterior
Exterior Feature Deck(s), Porch(es)
Garage Garage - Front Entry
Garage Spaces 2.0
Waterfront N
Water Access N
Roof Type Architectural Shingle
Accessibility None
Porch Deck(s), Porch(es)
Attached Garage 2
Total Parking Spaces 2
Garage Y
Building
Story 2
Sewer Public Sewer
Water Public
Architectural Style Colonial
Level or Stories 2
Additional Building Above Grade, Below Grade
Structure Type Dry Wall
New Construction N
Schools
Elementary Schools Stafford
Middle Schools Stafford
High Schools Brooke Point
School District Stafford County Public Schools
Others
Senior Community No
Tax ID 30-M-1- -57
Ownership Fee Simple
SqFt Source Estimated
Security Features Security System
Acceptable Financing Cash, Contract, Conventional, FHA, USDA, VA, VHDA
Listing Terms Cash, Contract, Conventional, FHA, USDA, VA, VHDA
Financing Cash,Contract,Conventional,FHA,USDA,VA,VHDA
Special Listing Condition Standard
Read Less Info
Want to know what your home might be worth? Contact us for a FREE valuation!

Our team is ready to help you sell your home for the highest possible price ASAP

Bought with Denise E Maddox • Century 21 Redwood Realty
GET MORE INFORMATION

Agent | License ID: 0787303
129 CHESTER AVE., MOORESTOWN, Jersey, 08057, United States







