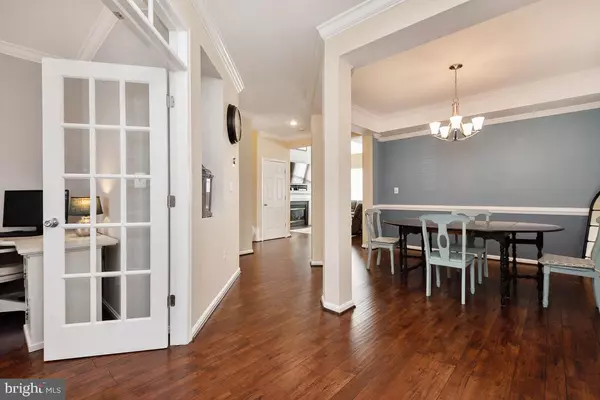$545,000
$575,000
5.2%For more information regarding the value of a property, please contact us for a free consultation.
4 Beds
4 Baths
3,158 SqFt
SOLD DATE : 05/15/2019
Key Details
Sold Price $545,000
Property Type Single Family Home
Sub Type Detached
Listing Status Sold
Purchase Type For Sale
Square Footage 3,158 sqft
Price per Sqft $172
Subdivision Lorton Town Cntr Landbay
MLS Listing ID VAFX1002102
Sold Date 05/15/19
Style Colonial
Bedrooms 4
Full Baths 3
Half Baths 1
HOA Fees $100/mo
HOA Y/N Y
Abv Grd Liv Area 2,116
Originating Board BRIGHT
Year Built 2002
Annual Tax Amount $6,115
Tax Year 2018
Lot Size 3,565 Sqft
Acres 0.08
Property Description
Beautiful 4 bedroom, 3.5 bathroom home in Lorton Station within walking distance to the VRE and town center. The bright and open family room on the main level boasts soaring cathedral ceilings and a wall of windows that let in lots of natural light. The kitchen has granite countertops, tile flooring, a pantry, island, and lots of cabinets for storage. A deck off the kitchen area overlooks a fenced backyard and woods. On the main level you will also find a separate dining area, sunny office with french doors, and a half bath. Three spacious bedrooms occupy the upper level, to include a large master suite with a vaulted ceiling, dual walk-in closets with built-ins, and an updated, modern master bathroom with large soaking tub and separate shower. The finished basement includes a large rec room, full bath and den/ bonus bedroom. This home is exceptionally clean and well-maintained with lots of recent updates to include main level flooring, paint, carpet, HVAC, hot water heater, and more. Just minutes to Fort Belvoir and an easy commute to DC and the Pentagon.
Location
State VA
County Fairfax
Zoning 305
Rooms
Basement Full, Daylight, Partial, Fully Finished, Walkout Stairs, Windows
Main Level Bedrooms 1
Interior
Interior Features Carpet, Ceiling Fan(s), Entry Level Bedroom, Floor Plan - Open, Formal/Separate Dining Room, Kitchen - Island, Kitchen - Table Space, Primary Bath(s), Walk-in Closet(s)
Cooling Central A/C
Fireplaces Number 1
Fireplaces Type Gas/Propane
Equipment Built-In Microwave, Dishwasher, Disposal, Dryer, Oven/Range - Gas, Refrigerator, Washer
Fireplace Y
Appliance Built-In Microwave, Dishwasher, Disposal, Dryer, Oven/Range - Gas, Refrigerator, Washer
Heat Source Natural Gas
Laundry Dryer In Unit, Washer In Unit, Lower Floor
Exterior
Exterior Feature Deck(s), Patio(s)
Garage Garage - Front Entry
Garage Spaces 1.0
Fence Rear, Wood
Amenities Available Basketball Courts, Bike Trail, Common Grounds, Jog/Walk Path, Pool - Outdoor, Tennis Courts, Tot Lots/Playground
Water Access N
View Trees/Woods
Accessibility None
Porch Deck(s), Patio(s)
Attached Garage 1
Total Parking Spaces 1
Garage Y
Building
Story 3+
Sewer Public Sewer
Water Public
Architectural Style Colonial
Level or Stories 3+
Additional Building Above Grade, Below Grade
New Construction N
Schools
Elementary Schools Lorton Station
Middle Schools Hayfield Secondary School
High Schools Hayfield
School District Fairfax County Public Schools
Others
HOA Fee Include Common Area Maintenance,Management,Road Maintenance,Snow Removal,Trash
Senior Community No
Tax ID 1072 04B10072A
Ownership Fee Simple
SqFt Source Estimated
Horse Property N
Special Listing Condition Standard
Read Less Info
Want to know what your home might be worth? Contact us for a FREE valuation!

Our team is ready to help you sell your home for the highest possible price ASAP

Bought with Anne D Albright • Century 21 Redwood Realty
GET MORE INFORMATION

Agent | License ID: 0787303
129 CHESTER AVE., MOORESTOWN, Jersey, 08057, United States







