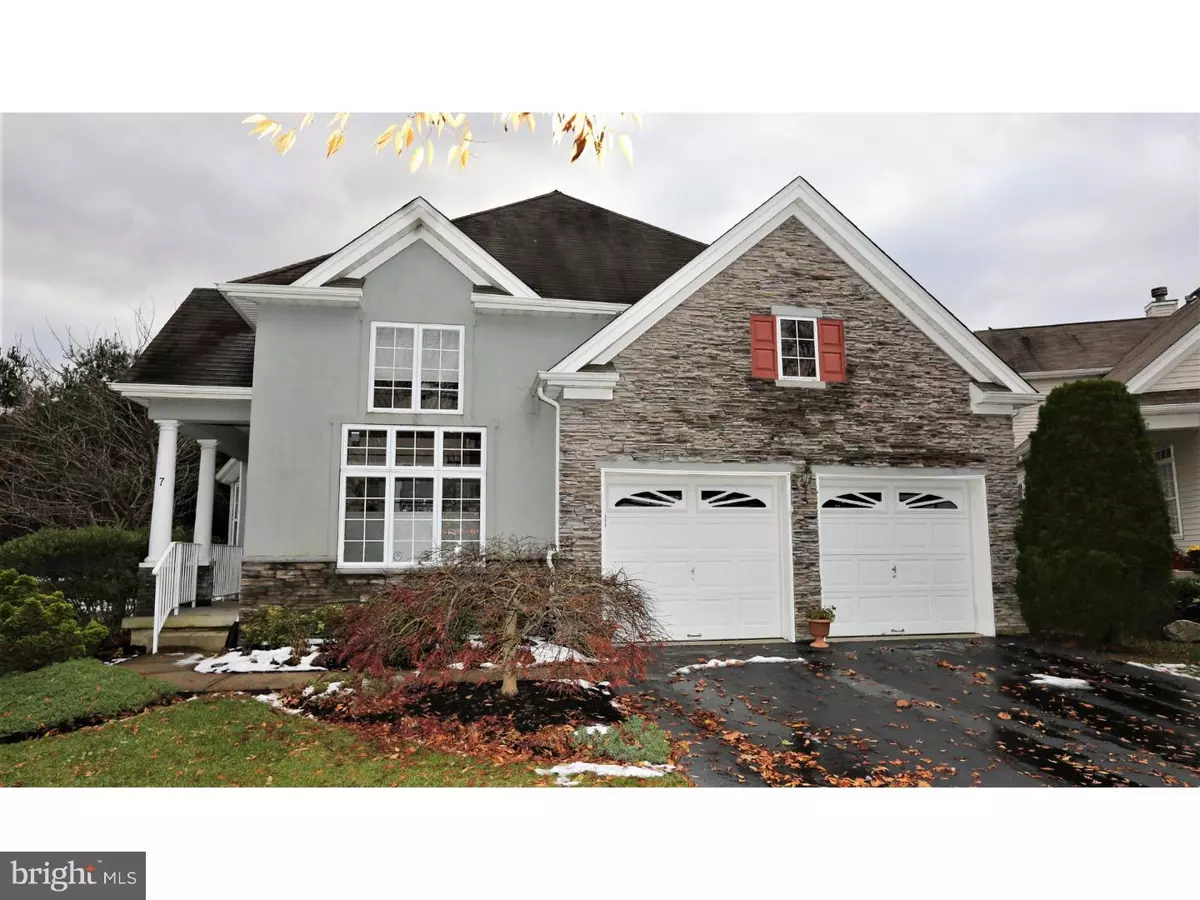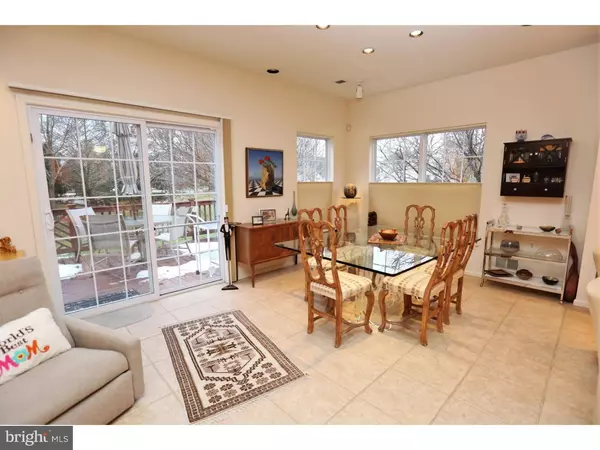$495,000
$499,900
1.0%For more information regarding the value of a property, please contact us for a free consultation.
2 Beds
3 Baths
2,365 SqFt
SOLD DATE : 05/20/2019
Key Details
Sold Price $495,000
Property Type Single Family Home
Sub Type Detached
Listing Status Sold
Purchase Type For Sale
Square Footage 2,365 sqft
Price per Sqft $209
Subdivision The Village Grande
MLS Listing ID NJME100808
Sold Date 05/20/19
Style Traditional
Bedrooms 2
Full Baths 2
Half Baths 1
HOA Fees $240/mo
HOA Y/N Y
Abv Grd Liv Area 2,365
Originating Board TREND
Year Built 1999
Annual Tax Amount $8,806
Tax Year 2018
Lot Size 6,970 Sqft
Acres 0.16
Property Description
Gorgeous 2 bedroom, 2.5 bath Eden model located in the highly sought after 55+ development The Village Grande. This home has undergone 200K in upgrades. The main level of this bright and airy home features high ceilings in the living room. There is hardwood flooring in the foyer, living room, and study. Upgraded ceramic tile in the extended family room, dining room and kitchen. Recessed lighting with dimmers throughout the entire home. Track lighting in the family room and dining room. Completely redesigned custom kitchen with beautiful European cabinets that has upgraded hardware and pull out drawers, granite counter tops and back splash and oversized custom center island with built in cabinets and drawers, oversized sink, stainless steel appliances except the dishwasher, and lots of recessed lighting. The den/study features custom built in desks and cabinets. The family room and living room both have a full wall of custom display/bookshelves with halogen lighting. Completing the first floor is a spacious master bedroom with tray ceilings, a custom built-in wardrobe, built in dresser and 2 walk in closets and additional redesigned entry to family room. The master suite also features a completely redesigned luxurious master bath with Jason whirlpool tub, heat lamps, an enclosed shower with custom tile, Corian counter top with 2 sinks, a wraparound mirror with 2 built in medicine cabinets and ceramic tile flooring. Upstairs has a loft and second bedroom with custom built in bookshelves and 2 closets with mirrored doors and is served by a full bath. The basement is fully finished with a large cedar closet and separate electric baseboard heating. The heating and air are only 1.5 years old. There is a large deck and a 2-car garage with some cabinets. Enjoy the elaborate clubhouse that offers an indoor and outdoor pool, billiard room, game room & party room. In a convenient location for the NYC train & just minutes to Princeton. The Village Grand at Bear Creek offers planned events, designated space for gardening, two miles of scenic walking paths & so much more!
Location
State NJ
County Mercer
Area West Windsor Twp (21113)
Zoning PRRC
Rooms
Other Rooms Living Room, Dining Room, Primary Bedroom, Kitchen, Family Room, Bedroom 1
Basement Full, Fully Finished
Main Level Bedrooms 1
Interior
Interior Features Primary Bath(s), Kitchen - Island, Ceiling Fan(s), Kitchen - Eat-In
Hot Water Natural Gas
Heating Forced Air, Baseboard - Hot Water
Cooling Central A/C
Flooring Wood, Fully Carpeted, Tile/Brick
Fireplaces Number 1
Equipment Dishwasher, Built-In Microwave
Fireplace Y
Appliance Dishwasher, Built-In Microwave
Heat Source Natural Gas
Laundry Main Floor
Exterior
Exterior Feature Deck(s)
Garage Built In
Garage Spaces 2.0
Utilities Available Cable TV
Amenities Available Swimming Pool, Tennis Courts, Club House
Waterfront N
Water Access N
Accessibility None
Porch Deck(s)
Attached Garage 2
Total Parking Spaces 2
Garage Y
Building
Story 2
Sewer Public Sewer
Water Public
Architectural Style Traditional
Level or Stories 2
Additional Building Above Grade
Structure Type Cathedral Ceilings,9'+ Ceilings
New Construction N
Schools
School District West Windsor-Plainsboro Regional
Others
HOA Fee Include Pool(s),Common Area Maintenance,Lawn Maintenance,Snow Removal,Trash
Senior Community Yes
Age Restriction 55
Tax ID 13-00035-00106 04
Ownership Fee Simple
SqFt Source Assessor
Special Listing Condition Standard
Read Less Info
Want to know what your home might be worth? Contact us for a FREE valuation!

Our team is ready to help you sell your home for the highest possible price ASAP

Bought with Barbara Gallagher • Coldwell Banker Residential Brokerage-Princeton Jc
GET MORE INFORMATION

Agent | License ID: 0787303
129 CHESTER AVE., MOORESTOWN, Jersey, 08057, United States







