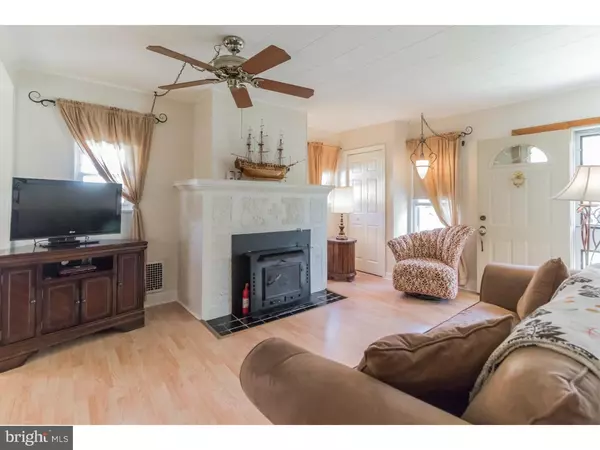$205,000
$205,000
For more information regarding the value of a property, please contact us for a free consultation.
2 Beds
2 Baths
1,176 SqFt
SOLD DATE : 05/23/2019
Key Details
Sold Price $205,000
Property Type Single Family Home
Sub Type Detached
Listing Status Sold
Purchase Type For Sale
Square Footage 1,176 sqft
Price per Sqft $174
Subdivision None Available
MLS Listing ID 1008353810
Sold Date 05/23/19
Style Colonial
Bedrooms 2
Full Baths 2
HOA Y/N N
Abv Grd Liv Area 1,176
Originating Board TREND
Year Built 1940
Annual Tax Amount $6,245
Tax Year 2018
Lot Size 0.307 Acres
Acres 0.31
Lot Dimensions 75X175
Property Description
Fabulous Updated Single Home situated on Large Lot in Ridley School District! Available Once Again!! Hurry In and Tour this one of a kind .25 acre of level manicured, fenced in outdoor space, with Private Parking for easily 6 PLUS an Incredible Garage and attached "She Shed" ! Come Tour this 2 bedroom/Possible 3 bedroom home with Amazing New Kitchen!! Super Convenient to I-95, I-476, DE and PHILLY by Car or Train. Attractively laid out Living Room with New laminate flooring throughout, recessed lighting, Brick Fireplace with Wood Stove Insert and extra spacious mirrored slider closet. Fabulous Family Room on Main Level was once used comfortably for a 3rd Bedroom features a Fabulous Bow window, glass paned doors and hardwood flooring. Get Ready to be Wowed with the Newly Updated Formal Kitchen!! A variety of 28 Cabinets, pantry with under cabinet lighting, Corian Countertops around, Breakfast/Secretary Nook w/stunning glass cabinet doors, full appliance package, extra deep sink, Gas Stove, glass tile back-splash...just to name a few exciting features. A Delight for all Chefs! Contain Yourself with this Fabulous Newly expanded Ceramic Spa Bathroom with jetted tub, Vanity, and Pedestal sink completes this one-floor living (if one so chooses. The second floor features Master Bedroom and Full Master ceramic Bath, extra closet space and ceiling fans, and additional bedroom both with neutral w/w/carpeting. The basement is large with a portion finished for recreation and 2 additional areas for storage, a Laundry Room and a walk out rear exit. The fenced in Rear Property features a Garage one would only Dream Of! Equipped with workbenches, tool boxes, cabinets, Loft, electric, and attached Storage Shed/Craft Room and Storage Room. Driveway and Parking Lot for 6 cars and STILL Incredible Amount Green Space to Play, Plant a Pool, Spread Out, ENJOY!! Additional Features of this Home are: Gas Heat and Central Air Serviced, Many Newer Tilt In Windows, Fabulous Natural Light, Side Deck with Retractable Awning and Patio, Update 200 Amp Electrical System, Security System, second Shed and Glorious Landscaping!! This Home has so much to offer! Come Buy, View and Make a Serious Offer!
Location
State PA
County Delaware
Area Ridley Twp (10438)
Zoning R-10
Rooms
Other Rooms Living Room, Dining Room, Primary Bedroom, Bedroom 2, Kitchen, Family Room, Bedroom 1, Attic
Basement Full, Unfinished, Outside Entrance, Drainage System
Interior
Interior Features Butlers Pantry, Ceiling Fan(s), Kitchen - Eat-In
Hot Water Natural Gas
Heating Forced Air
Cooling Central A/C
Flooring Wood, Fully Carpeted
Fireplaces Number 1
Fireplaces Type Brick
Equipment Oven - Self Cleaning, Dishwasher, Energy Efficient Appliances, Built-In Microwave
Fireplace Y
Window Features Bay/Bow,Energy Efficient,Replacement
Appliance Oven - Self Cleaning, Dishwasher, Energy Efficient Appliances, Built-In Microwave
Heat Source Natural Gas
Laundry Lower Floor
Exterior
Exterior Feature Deck(s), Porch(es)
Parking Features Inside Access, Garage Door Opener, Oversized
Garage Spaces 4.0
Utilities Available Cable TV
Water Access N
Roof Type Pitched,Shingle
Accessibility None
Porch Deck(s), Porch(es)
Attached Garage 1
Total Parking Spaces 4
Garage Y
Building
Lot Description Level, Front Yard, Rear Yard, SideYard(s)
Story 2
Foundation Concrete Perimeter
Sewer Public Sewer
Water Public
Architectural Style Colonial
Level or Stories 2
Additional Building Above Grade
Structure Type 9'+ Ceilings
New Construction N
Schools
Elementary Schools Edgewood
Middle Schools Ridley
High Schools Ridley
School District Ridley
Others
Senior Community No
Tax ID 38-03-01654-00
Ownership Fee Simple
SqFt Source Estimated
Security Features Security System
Special Listing Condition Standard
Read Less Info
Want to know what your home might be worth? Contact us for a FREE valuation!

Our team is ready to help you sell your home for the highest possible price ASAP

Bought with Thomas Toole III • RE/MAX Main Line-West Chester
GET MORE INFORMATION

Agent | License ID: 0787303
129 CHESTER AVE., MOORESTOWN, Jersey, 08057, United States







