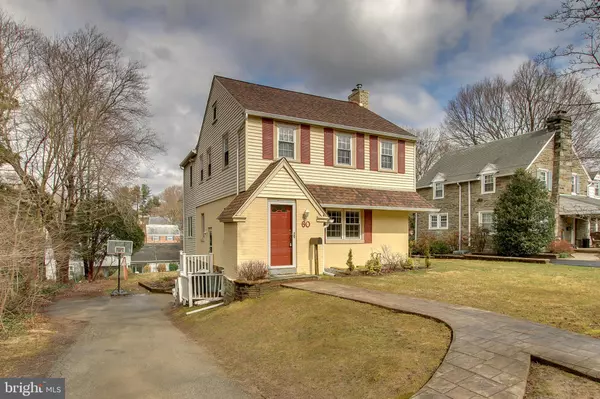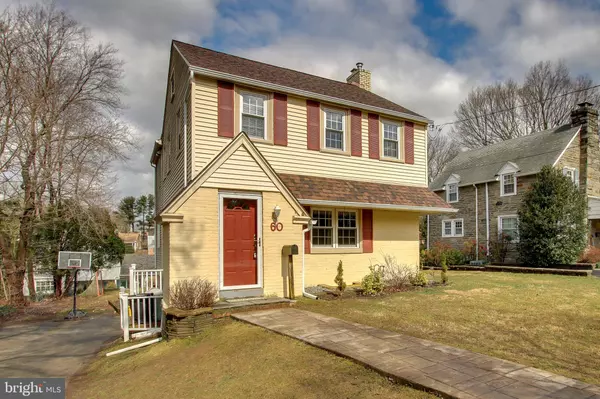$353,000
$359,900
1.9%For more information regarding the value of a property, please contact us for a free consultation.
4 Beds
4 Baths
2,155 SqFt
SOLD DATE : 05/21/2019
Key Details
Sold Price $353,000
Property Type Single Family Home
Sub Type Detached
Listing Status Sold
Purchase Type For Sale
Square Footage 2,155 sqft
Price per Sqft $163
Subdivision Dream Valley
MLS Listing ID PADE439840
Sold Date 05/21/19
Style Colonial
Bedrooms 4
Full Baths 2
Half Baths 2
HOA Y/N N
Abv Grd Liv Area 2,155
Originating Board BRIGHT
Year Built 1945
Annual Tax Amount $6,517
Tax Year 2018
Lot Size 8,668 Sqft
Acres 0.2
Lot Dimensions 60.00 x 143.00
Property Description
Welcome Home! 60 S Britton is the home you have been waiting for. This lovely well maintained home has all the bells and whistles. Enter into the quaint vestibule. The formal living room is spacious with a side door and brick wood burning fireplace. The kitchen/dining open concept area has been totally renovated with all new cabinets, new appliances, new granite counter tops, stylish back splash. The family room has French Doors leading out to a new deck. This floor also boasts new gleaming hard wood floors, freshly painted. Upstairs you will find an extra large master bedroom with master bath ensuite and large walk in closet. The 3 other bedrooms on this level are nice sizes with ample closet space. The hall bath has been renovated. The upstairs has new carpet, new paint and new windows thru out the home. The roof is 1 week old. The chimney has just been pointed and capped. The basement is tastefully finished with a bar and powder room. This home is in award winning Springfield School District, close to township parks, schools, public transportation, dining and shopping. Also easy access to 476 with quick commute to Philadelphia, Delaware, New Jersey.
Location
State PA
County Delaware
Area Springfield Twp (10442)
Zoning RESIDENTIAL
Rooms
Other Rooms Living Room, Dining Room, Kitchen, Family Room
Basement Full
Interior
Heating Hot Water
Cooling Central A/C
Fireplaces Number 1
Fireplaces Type Brick, Mantel(s)
Fireplace Y
Heat Source Natural Gas
Laundry Lower Floor
Exterior
Parking Features Basement Garage, Built In, Garage Door Opener
Garage Spaces 1.0
Water Access N
Accessibility None
Attached Garage 1
Total Parking Spaces 1
Garage Y
Building
Story 2
Sewer Public Sewer
Water Public
Architectural Style Colonial
Level or Stories 2
Additional Building Above Grade, Below Grade
New Construction N
Schools
School District Springfield
Others
Senior Community No
Tax ID 42-00-00911-00
Ownership Fee Simple
SqFt Source Assessor
Special Listing Condition Standard
Read Less Info
Want to know what your home might be worth? Contact us for a FREE valuation!

Our team is ready to help you sell your home for the highest possible price ASAP

Bought with Amy L Sullivan • Keller Williams Main Line
GET MORE INFORMATION

Agent | License ID: 0787303
129 CHESTER AVE., MOORESTOWN, Jersey, 08057, United States







