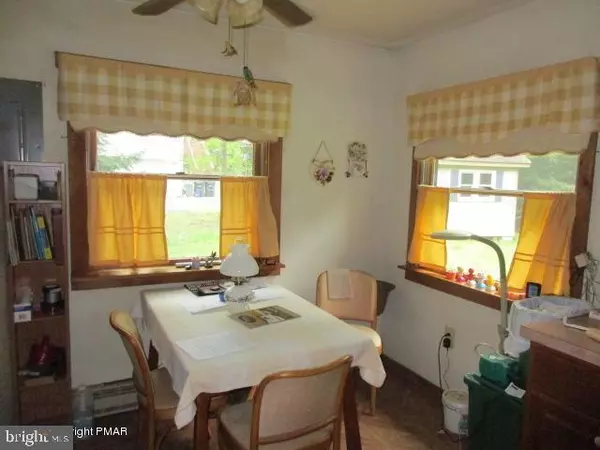$75,000
$76,900
2.5%For more information regarding the value of a property, please contact us for a free consultation.
2 Beds
1 Bath
768 SqFt
SOLD DATE : 05/21/2019
Key Details
Sold Price $75,000
Property Type Single Family Home
Sub Type Detached
Listing Status Sold
Purchase Type For Sale
Square Footage 768 sqft
Price per Sqft $97
Subdivision Mt Pocahontas
MLS Listing ID PACC115024
Sold Date 05/21/19
Style Ranch/Rambler
Bedrooms 2
Full Baths 1
HOA Fees $34/ann
HOA Y/N Y
Abv Grd Liv Area 768
Originating Board BRIGHT
Year Built 1976
Annual Tax Amount $1,450
Tax Year 2018
Lot Dimensions 100x200
Property Description
Looking for a Vacation Getaway? Or maybe a Great Retirement or Starter Home! Located on a peaceful street in a lovely community and not far from the pool. Great Two Bedroom, One Bath Ranch with Large Living Room and Modern Eat-In Kitchen. Incredible Covered Porch to just relax on adds to the tranquil setting of this home. Private sanctuary type Rear Yard completes the picture of this awesome home, waiting for its new owner to begin making new memories. Close to all the amenities such as Skiing, Paintball, White Water Rafting, and More! Only minutes from the new Turnpike Entrance on Route 903, and much much more. Come check it out today!
Location
State PA
County Carbon
Area Penn Forest Twp (13419)
Zoning RESIDENTIAL
Rooms
Other Rooms Living Room, Bedroom 2, Kitchen, Bedroom 1, Bathroom 1
Main Level Bedrooms 2
Interior
Heating Baseboard - Electric, Other
Cooling Wall Unit, Window Unit(s)
Heat Source Electric
Exterior
Waterfront N
Water Access N
Accessibility None
Garage N
Building
Lot Description Cleared, Partly Wooded
Story 1
Foundation Crawl Space
Sewer Septic < # of BR
Water Well
Architectural Style Ranch/Rambler
Level or Stories 1
Additional Building Above Grade, Below Grade
New Construction N
Schools
School District Jim Thorpe Area
Others
Senior Community No
Tax ID 12A-51-TLTR2689
Ownership Other
Acceptable Financing Cash, Conventional
Listing Terms Cash, Conventional
Financing Cash,Conventional
Special Listing Condition Standard
Read Less Info
Want to know what your home might be worth? Contact us for a FREE valuation!

Our team is ready to help you sell your home for the highest possible price ASAP

Bought with Non Member • Non Subscribing Office
GET MORE INFORMATION

Agent | License ID: 0787303
129 CHESTER AVE., MOORESTOWN, Jersey, 08057, United States







