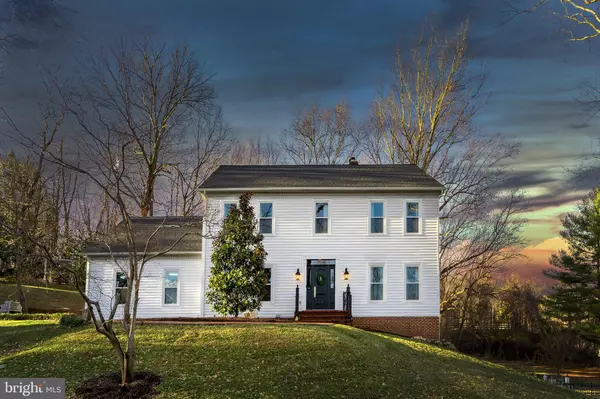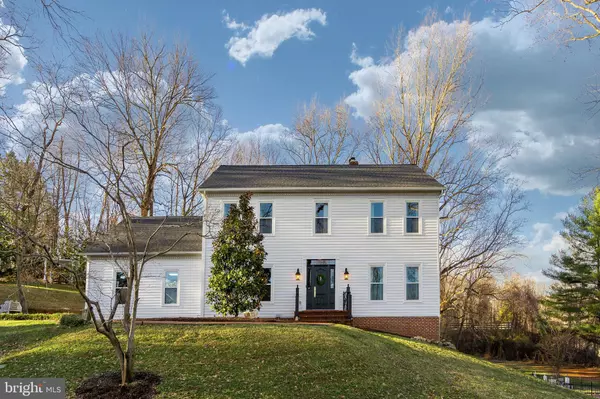$1,070,000
$1,175,000
8.9%For more information regarding the value of a property, please contact us for a free consultation.
4 Beds
4 Baths
4,546 SqFt
SOLD DATE : 05/30/2019
Key Details
Sold Price $1,070,000
Property Type Single Family Home
Sub Type Detached
Listing Status Sold
Purchase Type For Sale
Square Footage 4,546 sqft
Price per Sqft $235
Subdivision Chadwick Property
MLS Listing ID VAFX831786
Sold Date 05/30/19
Style Colonial
Bedrooms 4
Full Baths 3
Half Baths 1
HOA Y/N N
Abv Grd Liv Area 3,096
Originating Board BRIGHT
Year Built 1984
Annual Tax Amount $10,121
Tax Year 2018
Lot Size 5.000 Acres
Acres 5.0
Property Description
Welcome to Fairfax Station! Nestled on a magnificent premium 5 acre private lot, this custom home has been completely remodeled with over $450K extraordinary premium finishes and the finest upgrades throughout all three levels. Over 4000 sqft with 4 bedrooms, 3 bathrooms and 2 car garage. The beauty of this property begins outside with a paver stone walk way, extensive landscaping, spacious deck, summer-longing relaxing pool, and space for your horses with a two stall barn. Once inside you are greeted by a grand foyer with warm wide plank hardwood floors that flow seamlessly into the bright family room. Next find yourself entertaining guests and family in a chef s kitchen. Viking stainless appliances, custom range hood, two islands,Chandler and recessed lighting. A floor to ceiling brick fireplace is next to a wall of windows over looking the picturesque back yard. The main level also offers a formal living room, office, and laundry room. Upper level you will be impressed with the master suite with a wall of windows and sitting area. The en suite bath offers the finest in personal pampering with expanded stone shower and separate soaking tub. It's like being in your own personal spa. Beautiful secondary bedrooms and fully remodeled full bath. The walkout lower level was not forgotten and received the same eye for attention with a large bedroom, full bathroom, rec room, and office space. This sheltered retreat makes you feel many miles away from the hustle and bustle of Northern Virginia, yet is still close to plenty of shopping, dining choices, trips to the winery's in Clifton, outdoor adventures at Burke lake or Fountainhead Regional park. If you re looking for an expectational property built with grand style in a spectacular location, it awaits you here. Welcome home!
Location
State VA
County Fairfax
Zoning 30
Rooms
Other Rooms Living Room, Primary Bedroom, Bedroom 2, Bedroom 4, Kitchen, Family Room, Basement, Foyer, Breakfast Room, Bedroom 1, Laundry, Office, Bathroom 1, Primary Bathroom
Basement Full, Fully Finished, Interior Access, Outside Entrance
Interior
Interior Features Ceiling Fan(s), Window Treatments, Water Treat System
Hot Water Electric
Heating Heat Pump(s)
Cooling Heat Pump(s), Central A/C
Flooring Carpet, Hardwood
Fireplaces Number 1
Fireplaces Type Screen, Mantel(s), Wood
Equipment Built-In Microwave, Dishwasher, Dryer, Humidifier, Icemaker, Oven - Wall, Stove, Microwave, Refrigerator, Stainless Steel Appliances
Fireplace Y
Window Features Insulated,Energy Efficient
Appliance Built-In Microwave, Dishwasher, Dryer, Humidifier, Icemaker, Oven - Wall, Stove, Microwave, Refrigerator, Stainless Steel Appliances
Heat Source Electric
Laundry Main Floor
Exterior
Exterior Feature Deck(s), Patio(s)
Garage Built In, Garage Door Opener, Garage - Side Entry
Garage Spaces 2.0
Pool In Ground
Waterfront N
Water Access N
View Garden/Lawn
Accessibility None
Porch Deck(s), Patio(s)
Attached Garage 2
Total Parking Spaces 2
Garage Y
Building
Lot Description Front Yard, Landscaping, Level, Open, Private, Rear Yard
Story 3+
Sewer Septic Exists, Septic = # of BR
Water Well, Private
Architectural Style Colonial
Level or Stories 3+
Additional Building Above Grade, Below Grade
Structure Type High,2 Story Ceilings,Dry Wall
New Construction N
Schools
Elementary Schools Oak View
High Schools Robinson Secondary School
School District Fairfax County Public Schools
Others
Senior Community No
Tax ID 0761 01 0014A
Ownership Fee Simple
SqFt Source Assessor
Security Features Smoke Detector
Acceptable Financing Cash, Conventional, FHA, VA
Horse Property Y
Horse Feature Stable(s), Horses Allowed
Listing Terms Cash, Conventional, FHA, VA
Financing Cash,Conventional,FHA,VA
Special Listing Condition Standard
Read Less Info
Want to know what your home might be worth? Contact us for a FREE valuation!

Our team is ready to help you sell your home for the highest possible price ASAP

Bought with Vivian P Sheaffer • Washington Street Realty LLC
GET MORE INFORMATION

Agent | License ID: 0787303
129 CHESTER AVE., MOORESTOWN, Jersey, 08057, United States







