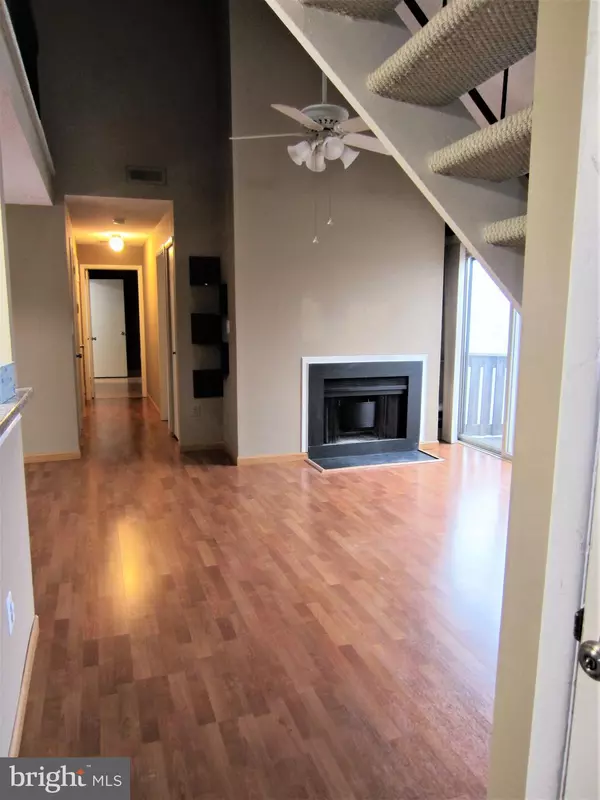$240,000
$246,900
2.8%For more information regarding the value of a property, please contact us for a free consultation.
2 Beds
2 Baths
SOLD DATE : 05/30/2019
Key Details
Sold Price $240,000
Property Type Single Family Home
Sub Type Unit/Flat/Apartment
Listing Status Sold
Purchase Type For Sale
Subdivision Aspen
MLS Listing ID NJMX120026
Sold Date 05/30/19
Style Other
Bedrooms 2
Full Baths 2
HOA Fees $228/mo
HOA Y/N Y
Originating Board BRIGHT
Year Built 1985
Annual Tax Amount $5,212
Tax Year 2018
Lot Dimensions 0.00 x 0.00
Property Description
Premium Location Treetop views from a beautiful third floor condo with loft in highly desirable Aspen. This East facing spacious Montrose Model has lots of sunlight throughout the home. Features include a bright open concept living and dinning rooms, vaulted ceiling, skylight, wood-burning fireplace, upgraded kitchen with newer appliances and granite counter tops, master bedroom with a HUGE walk in closet and a full bathroom, a large loft suitable for a den, family room, home office, gym or playroom, extra storage space and a separate laundry room with full size side-by-side washer and dryer. Other features include newer energy efficient windows, wood balcony and sliding glass door. This well maintained unit has so many upgrades: New water heater (2017), HVAC (End of 2015. Comes with 10 year warranty with 5 year labor free), Range (3 months), Washer (3 months), Counter tops (2015), Fridge (2015), Floors and Carpets (2015). Community amenities include swimming pool, tennis, and playground. Award Winning West Windsor/Plainsboro schools. Minutes to New York city buses and train station, major highways, and shopping. NO SPECIAL ASSESSMENT! Water is included in HOA fee. One fur bearing pet per condo per HOA.
Location
State NJ
County Middlesex
Area Plainsboro Twp (21218)
Zoning PCD
Direction East
Rooms
Other Rooms Living Room, Dining Room, Primary Bedroom, Bedroom 2, Kitchen, Other
Main Level Bedrooms 2
Interior
Interior Features Ceiling Fan(s), Dining Area, Floor Plan - Open, Primary Bath(s), Skylight(s), Walk-in Closet(s)
Hot Water Electric
Heating Forced Air, Heat Pump - Electric BackUp
Cooling Ceiling Fan(s), Central A/C, Energy Star Cooling System
Flooring Carpet, Ceramic Tile, Laminated
Fireplaces Number 1
Fireplaces Type Wood
Equipment Dishwasher, Dryer, Energy Efficient Appliances, Oven/Range - Electric, Refrigerator, Stainless Steel Appliances, Washer
Fireplace Y
Window Features Energy Efficient
Appliance Dishwasher, Dryer, Energy Efficient Appliances, Oven/Range - Electric, Refrigerator, Stainless Steel Appliances, Washer
Heat Source Electric
Laundry Main Floor, Washer In Unit, Dryer In Unit
Exterior
Exterior Feature Balcony
Parking On Site 1
Utilities Available Cable TV
Amenities Available Swimming Pool, Tennis Courts, Tot Lots/Playground
Waterfront N
Water Access N
Accessibility None
Porch Balcony
Garage N
Building
Story 1.5
Unit Features Garden 1 - 4 Floors
Sewer Public Sewer
Water Public
Architectural Style Other
Level or Stories 1.5
Additional Building Above Grade
New Construction N
Schools
Elementary Schools Millstone River
Middle Schools Community M.S.
High Schools W.W.P.H.S.-North Campus
School District West Windsor-Plainsboro Regional
Others
HOA Fee Include All Ground Fee,Common Area Maintenance,Ext Bldg Maint,Lawn Maintenance,Pool(s),Snow Removal,Management,Parking Fee,Water,Trash
Senior Community No
Tax ID 18-02702-01913-C1913
Ownership Condominium
Security Features Carbon Monoxide Detector(s),Smoke Detector
Acceptable Financing Cash, Conventional
Listing Terms Cash, Conventional
Financing Cash,Conventional
Special Listing Condition Standard
Read Less Info
Want to know what your home might be worth? Contact us for a FREE valuation!

Our team is ready to help you sell your home for the highest possible price ASAP

Bought with Non Member • Non Subscribing Office
GET MORE INFORMATION

Agent | License ID: 0787303
129 CHESTER AVE., MOORESTOWN, Jersey, 08057, United States







