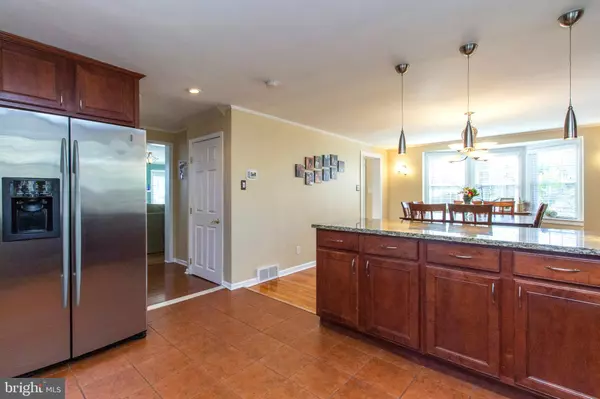$405,000
$410,000
1.2%For more information regarding the value of a property, please contact us for a free consultation.
3 Beds
4 Baths
2,512 SqFt
SOLD DATE : 06/06/2019
Key Details
Sold Price $405,000
Property Type Single Family Home
Sub Type Detached
Listing Status Sold
Purchase Type For Sale
Square Footage 2,512 sqft
Price per Sqft $161
Subdivision None Available
MLS Listing ID PAMC601796
Sold Date 06/06/19
Style Colonial
Bedrooms 3
Full Baths 2
Half Baths 2
HOA Y/N N
Abv Grd Liv Area 2,512
Originating Board BRIGHT
Year Built 1940
Annual Tax Amount $7,677
Tax Year 2018
Lot Size 0.306 Acres
Acres 0.31
Lot Dimensions 148.00 x 0.00
Property Description
Prepare to be impressed from the moment you walk through the front door of this classic brick center hall colonial. Enter into the open and spacious dining room and kitchen which boasts granite countertops, stainless steel appliances & plenty of cabinetry. Cozy and bright living room with wood burning fireplace flanked by french doors to patio. Just imagine sitting here with a cup of coffee in the morning! Upstairs you'll love the master bedroom with en suite bath. The two additional bedrooms share an oversized hall bath. If you are looking for updated, the bathrooms do not disappoint! On the lower level you'll find a family room w/ sliders to a second patio and the private, fenced in rear yard. Plenty of space to entertain or relax here. The lower level also features a bonus room that is currently being used as a home gym as well as a laundry room and half bath. Two car garage. New roof (2018), HVAC (2017), and tankless water heater (2017). This home is conveniently located within walking distance of Highland Elementary and Abington Hospital and offers easy access to highways and public transportation. Schedule your showing today and enjoy the coming months in your beautiful new home!
Location
State PA
County Montgomery
Area Abington Twp (10630)
Zoning T
Rooms
Basement Full, Walkout Level, Fully Finished
Interior
Heating Forced Air
Cooling Central A/C
Flooring Hardwood, Ceramic Tile
Fireplaces Number 2
Fireplaces Type Gas/Propane, Wood
Fireplace Y
Heat Source Natural Gas
Laundry Basement
Exterior
Exterior Feature Patio(s)
Garage Garage Door Opener, Garage - Side Entry
Garage Spaces 6.0
Utilities Available Cable TV Available
Waterfront N
Water Access N
Roof Type Architectural Shingle
Accessibility None
Porch Patio(s)
Attached Garage 2
Total Parking Spaces 6
Garage Y
Building
Story 2
Sewer Public Sewer
Water Public
Architectural Style Colonial
Level or Stories 2
Additional Building Above Grade, Below Grade
New Construction N
Schools
Elementary Schools Highland
Middle Schools Abington Junior
High Schools Abington Senior
School District Abington
Others
Senior Community No
Tax ID 30-00-57568-002
Ownership Fee Simple
SqFt Source Assessor
Acceptable Financing Cash, FHA, Conventional, VA
Horse Property N
Listing Terms Cash, FHA, Conventional, VA
Financing Cash,FHA,Conventional,VA
Special Listing Condition Standard
Read Less Info
Want to know what your home might be worth? Contact us for a FREE valuation!

Our team is ready to help you sell your home for the highest possible price ASAP

Bought with Deborah L Tomczuk • Keller Williams Real Estate-Langhorne
GET MORE INFORMATION

Agent | License ID: 0787303
129 CHESTER AVE., MOORESTOWN, Jersey, 08057, United States







