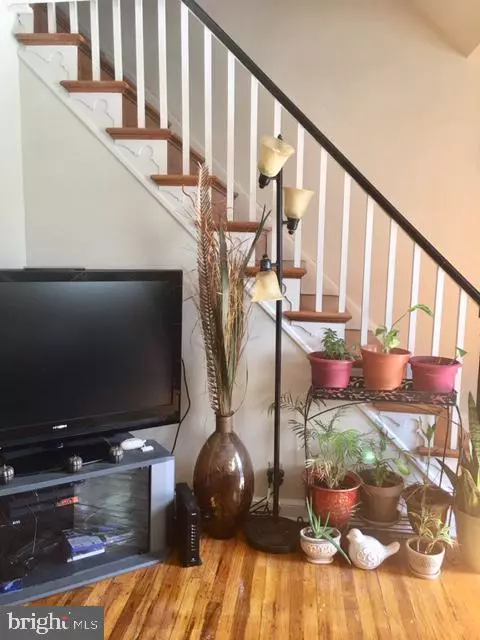Bought with Kimberly DeSantis Stewart • Long & Foster Real Estate, Inc.
$240,000
$245,000
2.0%For more information regarding the value of a property, please contact us for a free consultation.
2 Beds
1 Bath
1,072 SqFt
SOLD DATE : 06/08/2019
Key Details
Sold Price $240,000
Property Type Townhouse
Sub Type Interior Row/Townhouse
Listing Status Sold
Purchase Type For Sale
Square Footage 1,072 sqft
Price per Sqft $223
Subdivision East Falls
MLS Listing ID PAPH781852
Sold Date 06/08/19
Style AirLite
Bedrooms 2
Full Baths 1
HOA Y/N N
Abv Grd Liv Area 1,072
Year Built 1945
Annual Tax Amount $2,948
Tax Year 2020
Lot Size 1,370 Sqft
Acres 0.03
Lot Dimensions 16.12 x 85.00
Property Sub-Type Interior Row/Townhouse
Source BRIGHT
Property Description
Also for RENT! Investors alert (great rental history)! Two bedrooms, one full bath rowhome for sale in a quiet cul de sac in super convenient East Falls. Located near Philly U campus and Henry Avenue and train/bus routes! The house is in excellent condition featuring a RARE enclosed, heated screened PORCH that can be used for many uses! OPEN kitchen with large breakfast bar, HIGH ceilings, private front PATIO for grilling and entertaining, plenty of closets, hardwood floors throughout! Quiet street & friendly neighbors. Huge basement storage room, laundry room, garage and covered car port in back of house. Plenty of street parking! Owner is a licensed PA Realtor. Also for rent!
Location
State PA
County Philadelphia
Area 19129 (19129)
Zoning RSA5
Rooms
Basement Full
Main Level Bedrooms 2
Interior
Interior Features Ceiling Fan(s), Combination Dining/Living, Combination Kitchen/Dining, Dining Area, Family Room Off Kitchen, Kitchen - Galley, Kitchen - Island, Wood Floors
Hot Water Natural Gas
Heating Hot Water
Cooling Central A/C
Flooring Hardwood
Equipment Built-In Microwave, Built-In Range, Dryer - Front Loading, Cooktop, Dishwasher, Disposal, Dryer, Microwave
Fireplace N
Appliance Built-In Microwave, Built-In Range, Dryer - Front Loading, Cooktop, Dishwasher, Disposal, Dryer, Microwave
Heat Source Natural Gas
Exterior
Garage Spaces 1.0
Water Access N
Accessibility None
Total Parking Spaces 1
Garage N
Building
Story 3+
Above Ground Finished SqFt 1072
Sewer Public Sewer
Water Public
Architectural Style AirLite
Level or Stories 3+
Additional Building Above Grade, Below Grade
New Construction N
Schools
Elementary Schools Thomas Mifflin School
Middle Schools Thomas Mifflin School
High Schools Roxborough
School District The School District Of Philadelphia
Others
Senior Community No
Tax ID 383101000
Ownership Fee Simple
SqFt Source 1072
Acceptable Financing Cash, Conventional
Listing Terms Cash, Conventional
Financing Cash,Conventional
Special Listing Condition Standard
Read Less Info
Want to know what your home might be worth? Contact us for a FREE valuation!

Our team is ready to help you sell your home for the highest possible price ASAP

GET MORE INFORMATION

Agent | License ID: 0787303
129 CHESTER AVE., MOORESTOWN, Jersey, 08057, United States







