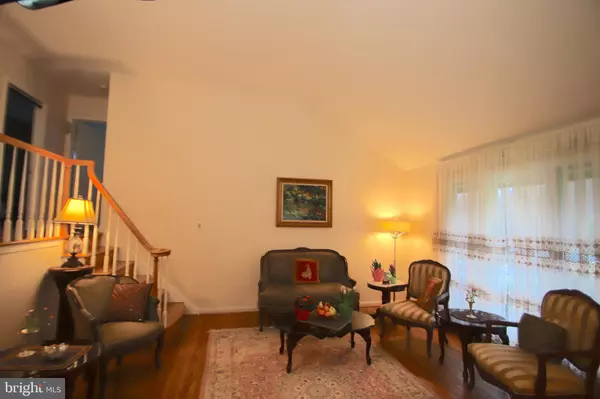$504,220
$525,000
4.0%For more information regarding the value of a property, please contact us for a free consultation.
4 Beds
3 Baths
2,905 SqFt
SOLD DATE : 05/14/2019
Key Details
Sold Price $504,220
Property Type Single Family Home
Sub Type Detached
Listing Status Sold
Purchase Type For Sale
Square Footage 2,905 sqft
Price per Sqft $173
Subdivision College Park
MLS Listing ID 1008349578
Sold Date 05/14/19
Style Colonial,Split Level
Bedrooms 4
Full Baths 2
Half Baths 1
HOA Y/N N
Abv Grd Liv Area 2,330
Originating Board TREND
Year Built 1955
Annual Tax Amount $8,373
Tax Year 2018
Lot Size 0.342 Acres
Acres 0.34
Lot Dimensions 47
Property Description
Back on the market and better than ever! Lots of improvements - including a brand new roof, brand new dishwasher, and more more - and a greatly reduced price! This split level Colonial Split provides the lucky new owner with an amazingly large interior that's beautiful inside and out. From the outside, the home looks small, but don't be fooled: Inside, there's an unbelievably spacious home with hardwood floors, beautiful views and various multi-purpose rooms prove otherwise. Starting with the open floor plan on the main level, the Living/Dining Room combines into a wonderful space, with high ceilings and floor-to-ceiling windows that let the light pour through. In the Dining Room, a magnificent floor-to-ceiling Walnut breakfront will house all of your better china and glassware above and below. The Kitchen is adjacent to the Dining Room and features upgraded granite counters and a glass sliding door leading to a deck. Upstairs are four bedrooms, including the Master Bedroom with private bath and the center hall bath. The 4th bedroom features a large cedar closet. Walk down a few steps from the Kitchen and you're greeted by a large and lovely Great Room with Powder Room, and the Party Room. Truly, this space is just amazing and great for your next big event. The current owners have had parties of over 100 people throughout the house, with many congregating here and on the massive deck. With built-ins, large windows, a beamed cathedral ceiling, the Party Room is located just off the huge newly painted deck where the views are simply breathtaking. The lowest level of the house includes another room currently used as a workout room. More rooms are tucked away here and there, including the laundry, a workshop, and storage galore. If you're looking for something special, with the space you want that doesn't feel overwhelming yet has it all, you just found it.
Location
State PA
County Montgomery
Area Lower Merion Twp (10640)
Zoning R4
Rooms
Other Rooms Living Room, Dining Room, Primary Bedroom, Kitchen, Family Room, Laundry, Other, Workshop
Basement Full, Fully Finished
Interior
Interior Features Ceiling Fan(s), Exposed Beams, Kitchen - Eat-In
Hot Water Natural Gas
Heating Forced Air
Cooling Central A/C, Wall Unit
Flooring Wood, Fully Carpeted, Vinyl, Tile/Brick
Equipment Built-In Range, Oven - Self Cleaning, Dishwasher, Refrigerator, Built-In Microwave
Fireplace N
Appliance Built-In Range, Oven - Self Cleaning, Dishwasher, Refrigerator, Built-In Microwave
Heat Source Natural Gas
Laundry Lower Floor
Exterior
Exterior Feature Deck(s)
Parking Features Built In, Garage - Front Entry
Garage Spaces 4.0
Fence Partially, Panel, Rear, Wood
Utilities Available Cable TV
Water Access N
View Scenic Vista
Roof Type Pitched,Shingle
Street Surface Paved
Accessibility None
Porch Deck(s)
Attached Garage 1
Total Parking Spaces 4
Garage Y
Building
Lot Description Level, Sloping, Front Yard, Rear Yard
Story 3+
Sewer Public Sewer
Water Public
Architectural Style Colonial, Split Level
Level or Stories 3+
Additional Building Above Grade, Below Grade
Structure Type Cathedral Ceilings,9'+ Ceilings
New Construction N
Schools
Elementary Schools Cynwyd
Middle Schools Bala Cynwyd
High Schools Lower Merion
School District Lower Merion
Others
Senior Community No
Tax ID 40-00-12572-006
Ownership Fee Simple
SqFt Source Assessor
Acceptable Financing Conventional, VA, FHA 203(b)
Horse Property N
Listing Terms Conventional, VA, FHA 203(b)
Financing Conventional,VA,FHA 203(b)
Special Listing Condition Standard
Read Less Info
Want to know what your home might be worth? Contact us for a FREE valuation!

Our team is ready to help you sell your home for the highest possible price ASAP

Bought with Susan Kursman • BHHS Fox & Roach-Bryn Mawr
GET MORE INFORMATION

Agent | License ID: 0787303
129 CHESTER AVE., MOORESTOWN, Jersey, 08057, United States







