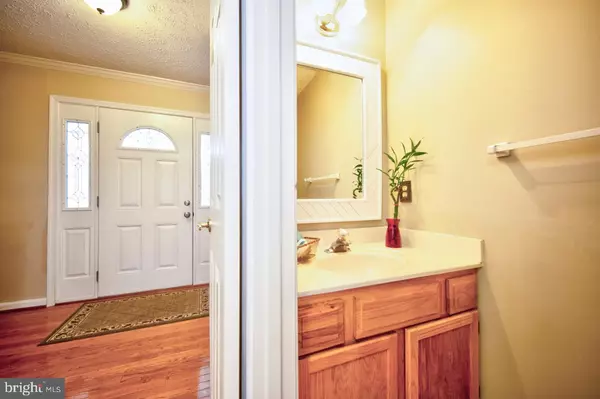$405,000
$399,000
1.5%For more information regarding the value of a property, please contact us for a free consultation.
4 Beds
3 Baths
2,546 SqFt
SOLD DATE : 06/12/2019
Key Details
Sold Price $405,000
Property Type Single Family Home
Sub Type Detached
Listing Status Sold
Purchase Type For Sale
Square Footage 2,546 sqft
Price per Sqft $159
Subdivision Hampton Ridge
MLS Listing ID MDHR231272
Sold Date 06/12/19
Style Colonial
Bedrooms 4
Full Baths 2
Half Baths 1
HOA Fees $25/ann
HOA Y/N Y
Abv Grd Liv Area 2,546
Originating Board BRIGHT
Year Built 1990
Annual Tax Amount $4,397
Tax Year 2018
Lot Size 0.352 Acres
Acres 0.35
Lot Dimensions x 0.00
Property Description
IMPROVED PRICE: BEST DEAL AROUND: Seller freshened up the house and now it's back on the market. Come see this beautiful colonial home in sought after Hampton Ridge with over 2500 sq ft of finished living space. All new stainless steel appliances, upgraded master bath, fresh paint and new carpet. Over the last 8 years there have been plenty of upgrades including a 24' x 12' addition that created the space for a first floor office/bedroom, expanded dining room and a much needed and desired storage/ workshop with electric plus it's vented for heat/ac. Since the neighborhood doesn't allow sheds, this is the ideal space for freeing up your garage for cars! The HVAC system was replaced in 2011 when addition was added. Water heater new in 2012, Driveway redone in 2015, Roof replaced 2015, TREX deck added in 2017. All this house needs is YOU to make it a HOME. BRING ALL OFFERS, Seller is ready to SELL!
Location
State MD
County Harford
Zoning R2
Rooms
Other Rooms Living Room, Dining Room, Primary Bedroom, Bedroom 2, Bedroom 3, Bedroom 4, Kitchen, Family Room, Foyer, Laundry, Office, Workshop
Basement Partially Finished, Rear Entrance, Walkout Level
Interior
Interior Features Family Room Off Kitchen, Formal/Separate Dining Room, Kitchen - Eat-In, Primary Bath(s)
Heating Heat Pump(s)
Cooling Central A/C
Fireplaces Number 1
Equipment Built-In Microwave, Dishwasher, Disposal, Dryer - Electric, Stove, Refrigerator, Icemaker, Washer, Water Heater
Fireplace Y
Appliance Built-In Microwave, Dishwasher, Disposal, Dryer - Electric, Stove, Refrigerator, Icemaker, Washer, Water Heater
Heat Source Electric
Laundry Main Floor
Exterior
Garage Garage - Side Entry, Garage Door Opener, Inside Access
Garage Spaces 2.0
Utilities Available Natural Gas Available
Waterfront N
Water Access N
Roof Type Shingle
Accessibility None
Attached Garage 2
Total Parking Spaces 2
Garage Y
Building
Story 3+
Sewer Public Sewer
Water Public
Architectural Style Colonial
Level or Stories 3+
Additional Building Above Grade, Below Grade
New Construction N
Schools
Middle Schools Southampton
High Schools C Milton Wright
School District Harford County Public Schools
Others
Senior Community No
Tax ID 03-244733
Ownership Fee Simple
SqFt Source Assessor
Acceptable Financing Cash, Conventional, FHA, VA
Listing Terms Cash, Conventional, FHA, VA
Financing Cash,Conventional,FHA,VA
Special Listing Condition Standard
Read Less Info
Want to know what your home might be worth? Contact us for a FREE valuation!

Our team is ready to help you sell your home for the highest possible price ASAP

Bought with Audra Forner • American Premier Realty, LLC
GET MORE INFORMATION

Agent | License ID: 0787303
129 CHESTER AVE., MOORESTOWN, Jersey, 08057, United States







