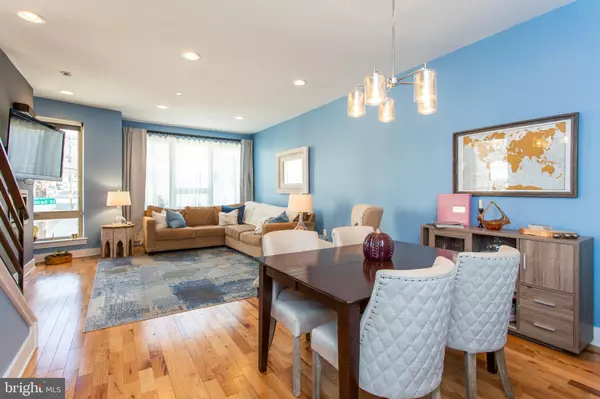Bought with Kelly D Patrizio • Coldwell Banker Realty
$515,000
$525,000
1.9%For more information regarding the value of a property, please contact us for a free consultation.
3 Beds
4 Baths
2,591 SqFt
SOLD DATE : 06/10/2019
Key Details
Sold Price $515,000
Property Type Townhouse
Sub Type Interior Row/Townhouse
Listing Status Sold
Purchase Type For Sale
Square Footage 2,591 sqft
Price per Sqft $198
Subdivision East Falls
MLS Listing ID PAPH724634
Sold Date 06/10/19
Style Contemporary
Bedrooms 3
Full Baths 3
Half Baths 1
HOA Y/N N
Abv Grd Liv Area 1,998
Year Built 2015
Annual Tax Amount $797
Tax Year 2019
Lot Size 2,591 Sqft
Acres 0.06
Lot Dimensions 17.33 x 157.67
Property Sub-Type Interior Row/Townhouse
Source BRIGHT
Property Description
Collection of homes built in 2014, contemporary townhouses in a charming enclave of East Falls. Designed by City Architect Harman Deutsch these homes feature 3 BR's, 3.5 BA's in 2591 sq ft. Light and airy open concept living floor with modern kitchen with quartz counters and island, stainless steel appliances, 42" cabinets and sliding glass doors lead to deck. Spacious living room with wall of glass and high ceilings. Incredible master suite oasis with high-end hotel style bathroom with double vanity with carrara marble top, carrara marble floor and carrara marble shower. Roof top deck with green roof & incredible Center City skyline views. 1-car attached garage and 1 and driveway parking spot. Large, fenced in, grassy rear yard. 2 minute walk to train and 5 minute walk to Kelly Drive. Amazing city living with a suburb feel! Low taxes under 1K from abatement!
Location
State PA
County Philadelphia
Area 19129 (19129)
Zoning RSA-5
Rooms
Basement Partial
Main Level Bedrooms 1
Interior
Heating Forced Air
Cooling Central A/C
Heat Source Natural Gas
Exterior
Parking Features Additional Storage Area, Built In, Garage - Front Entry, Garage Door Opener
Garage Spaces 2.0
Water Access N
Accessibility None
Attached Garage 1
Total Parking Spaces 2
Garage Y
Building
Story 3+
Above Ground Finished SqFt 1998
Sewer Public Sewer
Water Public
Architectural Style Contemporary
Level or Stories 3+
Additional Building Above Grade, Below Grade
New Construction N
Schools
School District The School District Of Philadelphia
Others
Senior Community No
Tax ID 382270005
Ownership Fee Simple
SqFt Source 2591
Special Listing Condition Standard
Read Less Info
Want to know what your home might be worth? Contact us for a FREE valuation!

Our team is ready to help you sell your home for the highest possible price ASAP

GET MORE INFORMATION

Agent | License ID: 0787303
129 CHESTER AVE., MOORESTOWN, Jersey, 08057, United States







