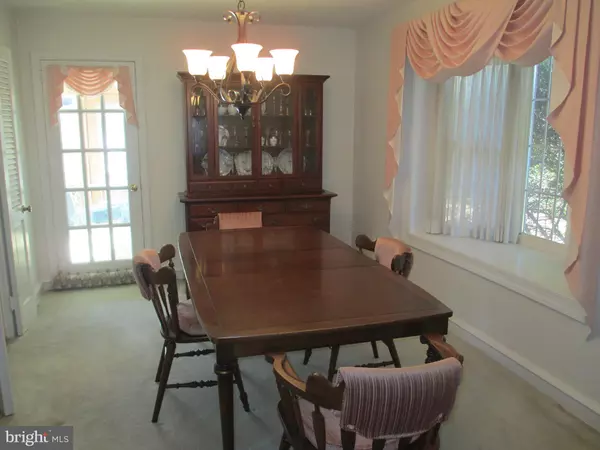$310,000
$324,900
4.6%For more information regarding the value of a property, please contact us for a free consultation.
3 Beds
2 Baths
0.38 Acres Lot
SOLD DATE : 06/12/2019
Key Details
Sold Price $310,000
Property Type Single Family Home
Sub Type Detached
Listing Status Sold
Purchase Type For Sale
Subdivision Sproul Estates
MLS Listing ID PADE323308
Sold Date 06/12/19
Style Split Level
Bedrooms 3
Full Baths 1
Half Baths 1
HOA Y/N N
Originating Board BRIGHT
Year Built 1955
Annual Tax Amount $8,998
Tax Year 2018
Lot Size 0.383 Acres
Acres 0.38
Property Description
All brick single in the Wallingford Swarthmore School District, just waiting for someone to appreciate the quality of construction and make it their own. Although there are the amenities of a newer natural maple kitchen, an added sun room and a future bath is plumbed in on the Rec room level plus what could be an office, it does need updating. Roof was put on in 2012. Bay window was added to the Dining Room. There is a double walk up attic with great potential , the baths are original and all wet bed ceramic tile. This is a great walking community, and also has a tennis court and little league baseball facility. All inspections are for buyers information as this is an estate sale and is being sold as is. With it's convenient location you have easy access to shopping, schools, train, public transportation, I95, Phila., Wilmington, Media and Phila. Airport. A Home Warranty is included in a sale. There is also, an extra room on the rec room level that could be another office or bedroom as it adjoins the room that is plumbed for another full bath.
Location
State PA
County Delaware
Area Nether Providence Twp (10434)
Zoning RESIDENTIAL
Rooms
Other Rooms Living Room, Dining Room, Kitchen, Family Room, Sun/Florida Room, Laundry, Office, Storage Room, Attic, Half Bath
Basement Full, Improved, Interior Access, Sump Pump, Water Proofing System
Interior
Hot Water Natural Gas
Heating Forced Air
Cooling Central A/C
Flooring Carpet, Ceramic Tile, Hardwood, Concrete
Fireplace N
Heat Source Natural Gas
Laundry Lower Floor, Has Laundry
Exterior
Parking Features Garage - Front Entry, Garage - Side Entry
Garage Spaces 5.0
Water Access N
Roof Type Shingle,Flat
Accessibility Level Entry - Main
Total Parking Spaces 5
Garage Y
Building
Story 3+
Foundation Stone, Block
Sewer Public Sewer
Water Public
Architectural Style Split Level
Level or Stories 3+
Additional Building Above Grade, Below Grade
New Construction N
Schools
Elementary Schools Swarthmore-Rutledge School
Middle Schools Strath Haven
High Schools Strath Haven
School District Wallingford-Swarthmore
Others
Senior Community No
Tax ID 34-00-01041-00
Ownership Fee Simple
SqFt Source Assessor
Acceptable Financing Cash, Conventional, FHA
Listing Terms Cash, Conventional, FHA
Financing Cash,Conventional,FHA
Special Listing Condition Standard
Read Less Info
Want to know what your home might be worth? Contact us for a FREE valuation!

Our team is ready to help you sell your home for the highest possible price ASAP

Bought with Edward Koltowski • BHHS Fox & Roach-Doylestown
GET MORE INFORMATION

Agent | License ID: 0787303
129 CHESTER AVE., MOORESTOWN, Jersey, 08057, United States







