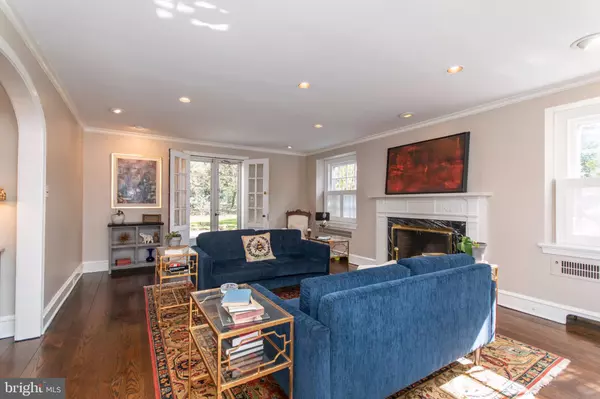$532,000
$572,000
7.0%For more information regarding the value of a property, please contact us for a free consultation.
4 Beds
5 Baths
3,672 SqFt
SOLD DATE : 06/18/2019
Key Details
Sold Price $532,000
Property Type Single Family Home
Sub Type Detached
Listing Status Sold
Purchase Type For Sale
Square Footage 3,672 sqft
Price per Sqft $144
Subdivision Rydal
MLS Listing ID PAMC553730
Sold Date 06/18/19
Style Colonial
Bedrooms 4
Full Baths 3
Half Baths 2
HOA Y/N N
Abv Grd Liv Area 3,672
Originating Board BRIGHT
Year Built 1941
Annual Tax Amount $11,064
Tax Year 2020
Lot Size 0.475 Acres
Acres 0.48
Lot Dimensions 155.00 x 0.00
Property Description
Welcome to 821 Washington Lane, a stately Stone Colonial nestled amongst beautiful landscaping, fabulous outdoor spaces and a circular driveway! Step into the dramatic Foyer and be prepared to fall in love with the many elegant and architecturally pleasing details throughout this special home!! Stunning glass French doors open into an elegant Formal Dining Room with a large bay window allowing magnificent views of the gardens, which boast mature plantings and a hidden stone path. The Formal Living Room welcomes you with a wood-burning fireplace and glass French doors leading outside to the large flagstone patio. A Den/Office with a wall of built-ins is ideally tucked away at the end of the hallway. The bright and large Kitchen boasts terra cotta tile floors, ample cabinetry, 6 burner Viking gas cooktop, Viking double ovens, GE dishwasher, double sink, recessed lighting and wait for it opens to the Family Room with its huge Palladian window, slate flo and cathedral ceiling with exposed wood beams. This space is drenched in natural sunlight, thanks to a wall of glass French doors that lead directly out to the rear patio and grounds. Dark, random-width hardwood flooring is found throughout the first floor (refinished 2016), as well as a Powder Room and two coat closets. There are two sets of staircases!! The beautiful main staircase shows a beautiful Palladian window and the rear staircase off the Kitchen allows convenient access to the upstairs bedrooms. The second level offers an extremely spacious Master Bedroom with hardwood floors, plenty of closets and built-in storage, vanity and a charming window seat. The Master Bathroom has a stall shower. The second and third Bedrooms show hardwood floors, have ample closet space, and share a 2nd Full Bathroom that features a large garden window. At the end of the hallway is the large fourth Bedroom complete with lots of closet space and its own Full Bathroom. A large walk in cedar closet is located in the hall, as well as pull-down stairs to the attic. This home also has a finished Basement with a wonderful recreation room, a laundry and utility room and a separate bonus room that can be an office or home gym. Walk out access from the basement is a plus! New basement windows 2016. New gas furnace in 2017 (converted from oil) with new digital thermostat. New dishwasher 2018. Located within walking distance of the Noble and Rydal train stations, and very close to Abington Friends School and Abington Hospital. Feel free to explore Alverthorpe Park with its ball fields, tennis/basketball courts, mini golf, 9-hole golf course, fishing pond, playgrounds and walking trails!! Minutes from Whole Foods and the many shops and restaurants on The Fairway.
Location
State PA
County Montgomery
Area Abington Twp (10630)
Zoning V
Rooms
Other Rooms Living Room, Dining Room, Primary Bedroom, Bedroom 2, Bedroom 3, Kitchen, Family Room, Other
Basement Full
Interior
Hot Water Natural Gas
Heating Hot Water
Cooling Central A/C
Fireplaces Number 1
Fireplace Y
Heat Source Natural Gas
Exterior
Garage Garage - Rear Entry
Garage Spaces 5.0
Waterfront N
Water Access N
Accessibility None
Attached Garage 2
Total Parking Spaces 5
Garage Y
Building
Story 2
Sewer Public Sewer
Water Public
Architectural Style Colonial
Level or Stories 2
Additional Building Above Grade, Below Grade
New Construction N
Schools
Middle Schools Abington Junior
High Schools Abington Senior
School District Abington
Others
Senior Community No
Tax ID 30-00-70720-008
Ownership Fee Simple
SqFt Source Estimated
Special Listing Condition Standard
Read Less Info
Want to know what your home might be worth? Contact us for a FREE valuation!

Our team is ready to help you sell your home for the highest possible price ASAP

Bought with John Malloy • Long & Foster Real Estate, Inc.
GET MORE INFORMATION

Agent | License ID: 0787303
129 CHESTER AVE., MOORESTOWN, Jersey, 08057, United States







