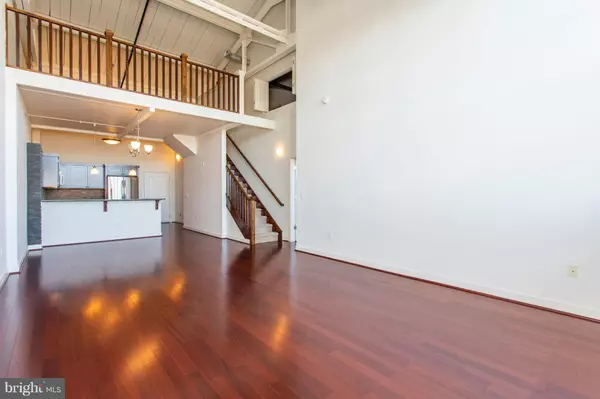$315,000
$319,900
1.5%For more information regarding the value of a property, please contact us for a free consultation.
2 Beds
3 Baths
1,792 SqFt
SOLD DATE : 06/21/2019
Key Details
Sold Price $315,000
Property Type Condo
Sub Type Condo/Co-op
Listing Status Sold
Purchase Type For Sale
Square Footage 1,792 sqft
Price per Sqft $175
Subdivision Turbo Lofts
MLS Listing ID 1003677070
Sold Date 06/21/19
Style Contemporary
Bedrooms 2
Full Baths 2
Half Baths 1
Condo Fees $243/mo
HOA Y/N N
Abv Grd Liv Area 1,792
Originating Board TREND
Year Built 2010
Annual Tax Amount $4,710
Tax Year 2018
Lot Size 1,792 Sqft
Acres 0.04
Property Description
Turbo Lofts is truly a unique building, with all the dramatic character intact from its past as an historic hosiery mill. The Dexdale is the most popular model, with two large bedrooms, each with a full bath, and a powder room. The living room and master bedroom face a soaring wall of windows, and the original factory ductwork, piping, and beams are exposed throughout, giving the open floor plan a modern industrial style. The professionally designed kitchen features upgraded cherry cabinets, jade granite countertops and a stunning stacked stone tile backsplash, a deep stainless sink, and under-cabinet modular LED lighting. The SS appliances include a top of the line Bosch induction oven. Beautiful pendant lights hang above the breakfast bar, and a large pantry closet provides ample storage. The entire first floor has been upgraded with gorgeous engineered Brazilian Cherry hardwood floors. The huge main floor master bedroom suite includes a full bath with upgraded tile and stall shower, and an enormous walk-in closet. The view from the bedroom extends for miles. A convenient main floor laundry room, powder room, and large hall closet complete the first floor. Upstairs is another large bedroom, with custom shutters opening to reveal the view of the downstairs and the exposed architectural features. This level also features a full bath with combination tub/shower. The floors on this level have all been upgraded with gleaming Bruce Cherry Oak Hardwood. Up a few stairs you'll find the cantilevered loft area, perfect for an office or den. The loft floors have been covered with Almada natural cork, for optimal noise absorption. In addition to all the other amenities, the Turbo Lofts' heating and cooling is Geothermal, resulting in efficient climate control and very low utility bills. A newly installed Climatemaster two-stage heat pump ensures maximum efficiency, and the Andersen Low-E windows are another "green" feature. Indoor garage parking is included, with additional parking in the lot. A private storage area in a locked room provides additional space. Fees include use of a comfortable, well-equipped club room with pool, fire place, and comfortable seating, and a fitness center is available 24/7. The walkable location is ideal, with Starbucks, dining, shopping, parks, and the Lansdale/Doylestown rail line close by. Enjoy a carefree lifestyle with all the amenities of city living in a suburban setting, with no more mowing or snow shoveling!
Location
State PA
County Montgomery
Area Lansdale Boro (10611)
Zoning B
Direction Northeast
Rooms
Other Rooms Living Room, Dining Room, Primary Bedroom, Kitchen, Family Room, Bedroom 1, Laundry
Main Level Bedrooms 1
Interior
Interior Features Primary Bath(s), Butlers Pantry, Ceiling Fan(s), Sprinkler System, Elevator, Exposed Beams, Stall Shower, Breakfast Area
Hot Water Electric
Heating Forced Air, Energy Star Heating System, Programmable Thermostat
Cooling Central A/C, Geothermal
Flooring Wood, Tile/Brick
Equipment Cooktop, Built-In Range, Oven - Self Cleaning, Dishwasher, Refrigerator, Disposal, Energy Efficient Appliances, Built-In Microwave
Fireplace N
Window Features Energy Efficient
Appliance Cooktop, Built-In Range, Oven - Self Cleaning, Dishwasher, Refrigerator, Disposal, Energy Efficient Appliances, Built-In Microwave
Heat Source Geo-thermal
Laundry Main Floor
Exterior
Garage Garage - Side Entry
Garage Spaces 5.0
Parking On Site 1
Fence Other
Utilities Available Cable TV
Amenities Available Club House
Water Access N
Roof Type Flat
Accessibility None
Attached Garage 1
Total Parking Spaces 5
Garage Y
Building
Story 3+
Unit Features Garden 1 - 4 Floors
Sewer Public Sewer
Water Public
Architectural Style Contemporary
Level or Stories 3+
Additional Building Above Grade
Structure Type Cathedral Ceilings,9'+ Ceilings
New Construction N
Schools
High Schools North Penn Senior
School District North Penn
Others
HOA Fee Include Common Area Maintenance,Ext Bldg Maint,Lawn Maintenance,Snow Removal,Trash,Water,Sewer,Health Club,Management
Senior Community No
Tax ID 11-00-09964-554
Ownership Fee Simple
SqFt Source Assessor
Acceptable Financing Conventional, VA, FHA 203(b)
Listing Terms Conventional, VA, FHA 203(b)
Financing Conventional,VA,FHA 203(b)
Special Listing Condition Standard
Read Less Info
Want to know what your home might be worth? Contact us for a FREE valuation!

Our team is ready to help you sell your home for the highest possible price ASAP

Bought with Jim Edelmayer • Keller Williams Real Estate-Doylestown
GET MORE INFORMATION

Agent | License ID: 0787303
129 CHESTER AVE., MOORESTOWN, Jersey, 08057, United States







