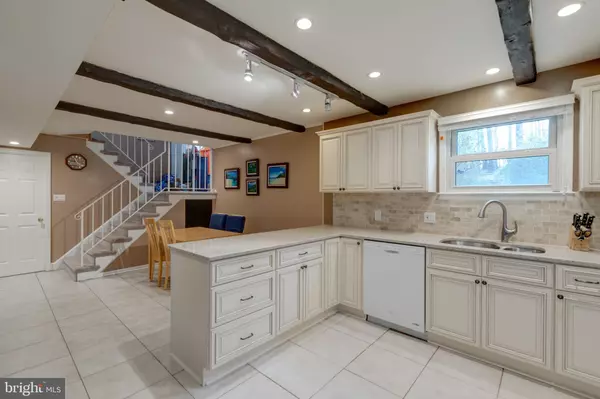$585,000
$585,000
For more information regarding the value of a property, please contact us for a free consultation.
4 Beds
3 Baths
2,324 SqFt
SOLD DATE : 07/01/2019
Key Details
Sold Price $585,000
Property Type Single Family Home
Sub Type Detached
Listing Status Sold
Purchase Type For Sale
Square Footage 2,324 sqft
Price per Sqft $251
Subdivision Orange Hunt Estates West
MLS Listing ID VAFX1002082
Sold Date 07/01/19
Style Colonial
Bedrooms 4
Full Baths 2
Half Baths 1
HOA Y/N N
Abv Grd Liv Area 2,324
Originating Board BRIGHT
Year Built 1977
Annual Tax Amount $6,019
Tax Year 2018
Lot Size 10,671 Sqft
Acres 0.24
Property Description
READY TO MOVE IN! Beautifully updated Kitchen with ceramic tile floor, quartz counters, gorgeous cabinets, large eat in area and lots of storage space. Living Room has wood burning fireplace and gets lots of light. Separate Dining Room. Hardwood blinds throughout. Enclosed Sunroom/Family Room off Kitchen opens to fabulous wooded, private yard. All Bathrooms have been updated. Walking distance to South Run Center and Elementary School. Metro bus stop in front of home and close to two slug lots! Energy efficient windows. New pillars in front are aluminum wrap. Increased attic insulation as well as 'attic wrap" e-shield. Small garden area. County easement property behind houme that ensure the forested area doesn't change. New gutters. Roof on Sunroom 2008. Fios ready.
Location
State VA
County Fairfax
Zoning 121
Rooms
Other Rooms Living Room, Dining Room, Primary Bedroom, Bedroom 2, Bedroom 3, Bedroom 4, Kitchen, Family Room, Bathroom 2, Primary Bathroom
Interior
Hot Water Electric
Heating Heat Pump(s)
Cooling Central A/C, Ceiling Fan(s)
Flooring Carpet, Ceramic Tile
Fireplaces Number 1
Fireplaces Type Wood
Equipment Built-In Microwave, Dishwasher, Disposal, Exhaust Fan, Microwave, Refrigerator, Washer/Dryer Hookups Only, Stove
Fireplace Y
Window Features Double Pane,Energy Efficient
Appliance Built-In Microwave, Dishwasher, Disposal, Exhaust Fan, Microwave, Refrigerator, Washer/Dryer Hookups Only, Stove
Heat Source Electric
Laundry Main Floor, Hookup
Exterior
Exterior Feature Porch(es)
Garage Spaces 1.0
Water Access N
View Garden/Lawn, Trees/Woods
Accessibility None
Porch Porch(es)
Total Parking Spaces 1
Garage N
Building
Story 2.5
Sewer Public Sewer
Water Public
Architectural Style Colonial
Level or Stories 2.5
Additional Building Above Grade, Below Grade
New Construction N
Schools
Elementary Schools Sangster
Middle Schools Irving
High Schools West Springfield
School District Fairfax County Public Schools
Others
Senior Community No
Tax ID 0884 05 0302
Ownership Fee Simple
SqFt Source Assessor
Special Listing Condition Standard
Read Less Info
Want to know what your home might be worth? Contact us for a FREE valuation!

Our team is ready to help you sell your home for the highest possible price ASAP

Bought with Gary Willison • Century 21 Redwood Realty
GET MORE INFORMATION

Agent | License ID: 0787303
129 CHESTER AVE., MOORESTOWN, Jersey, 08057, United States







