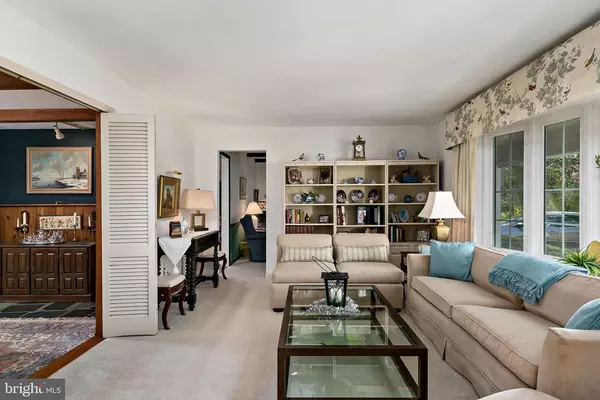$390,000
$395,000
1.3%For more information regarding the value of a property, please contact us for a free consultation.
4 Beds
3 Baths
2,330 SqFt
SOLD DATE : 07/02/2019
Key Details
Sold Price $390,000
Property Type Single Family Home
Sub Type Detached
Listing Status Sold
Purchase Type For Sale
Square Footage 2,330 sqft
Price per Sqft $167
Subdivision Oakwood Lakes
MLS Listing ID NJBL340114
Sold Date 07/02/19
Style Ranch/Rambler
Bedrooms 4
Full Baths 3
HOA Fees $16/ann
HOA Y/N Y
Abv Grd Liv Area 2,330
Originating Board BRIGHT
Year Built 1960
Annual Tax Amount $10,975
Tax Year 2018
Lot Size 0.440 Acres
Acres 0.44
Lot Dimensions 0.00 x 0.00
Property Description
Beautiful Lakefront in Oakwood Lakes and meticulously maintained. Entering the home from the front porch you will come into a small foyer with coat closet and then enter the spacious living room with neutral wall to wall carpeting. The family room/den is conveniently located next to the kitchen. The kitchen was redone a year ago with white kitchen cabinets and a striking blue glass hexagon tile backsplash and a window over the sink looking out to the lake. The former family room is now the formal dining room with a brick wood burning fireplace. The four season sunroom off the dining room affords a full panoramic view of Oakwood Lake. This room is large enough for a sitting area and dining area and probably the room you would most want to spend your days. A recently added master bedroom off the sunroom with a full bath is a restful space and also has those great lake views. With a kitchen, sunroom and master bedroom all overlooking the lake you will never want to leave the back of the house. But then you would miss the second master bedroom with the recently updated full bath and 2 additional bedrooms with another full bath. Hardwood flooring under the carpeting in the Living Room, Family Room and original Master Bedroom and the other 2 bedrooms. In addition to this great space for living are very generous closets and the converted garage space that can be used as an office, game room or just storage and a laundry room off the kitchen. The exterior was painted in 2018, windows replaced 3 years ago and the roof is also newer. You must see this wonderful home to appreciate the care and pride the owners have put into this home. **Photos and room dimensions coming soon**
Location
State NJ
County Burlington
Area Medford Twp (20320)
Zoning RESIDENTIAL
Rooms
Other Rooms Living Room, Dining Room, Primary Bedroom, Bedroom 2, Bedroom 3, Kitchen, Family Room, Sun/Florida Room
Main Level Bedrooms 4
Interior
Interior Features Attic, Carpet, Ceiling Fan(s), Family Room Off Kitchen, Formal/Separate Dining Room, Kitchen - Eat-In, Primary Bath(s), Skylight(s), Stall Shower, Store/Office, Water Treat System
Heating Baseboard - Hot Water
Cooling Window Unit(s)
Fireplaces Number 1
Fireplaces Type Brick, Wood
Equipment Built-In Microwave, Built-In Range, Dishwasher
Fireplace Y
Appliance Built-In Microwave, Built-In Range, Dishwasher
Heat Source Natural Gas
Laundry Main Floor
Exterior
Amenities Available Lake, Tot Lots/Playground
Waterfront Y
Water Access Y
View Lake
Accessibility None
Garage N
Building
Story 1
Foundation Crawl Space
Sewer No Septic System
Water Private
Architectural Style Ranch/Rambler
Level or Stories 1
Additional Building Above Grade, Below Grade
New Construction N
Schools
School District Medford Township Public Schools
Others
Senior Community No
Tax ID 20-03002-00015
Ownership Fee Simple
SqFt Source Assessor
Acceptable Financing Cash, Conventional, FHA
Horse Property N
Listing Terms Cash, Conventional, FHA
Financing Cash,Conventional,FHA
Special Listing Condition Standard
Read Less Info
Want to know what your home might be worth? Contact us for a FREE valuation!

Our team is ready to help you sell your home for the highest possible price ASAP

Bought with James F Robinson • Keller Williams Realty - Medford
GET MORE INFORMATION

Agent | License ID: 0787303
129 CHESTER AVE., MOORESTOWN, Jersey, 08057, United States







