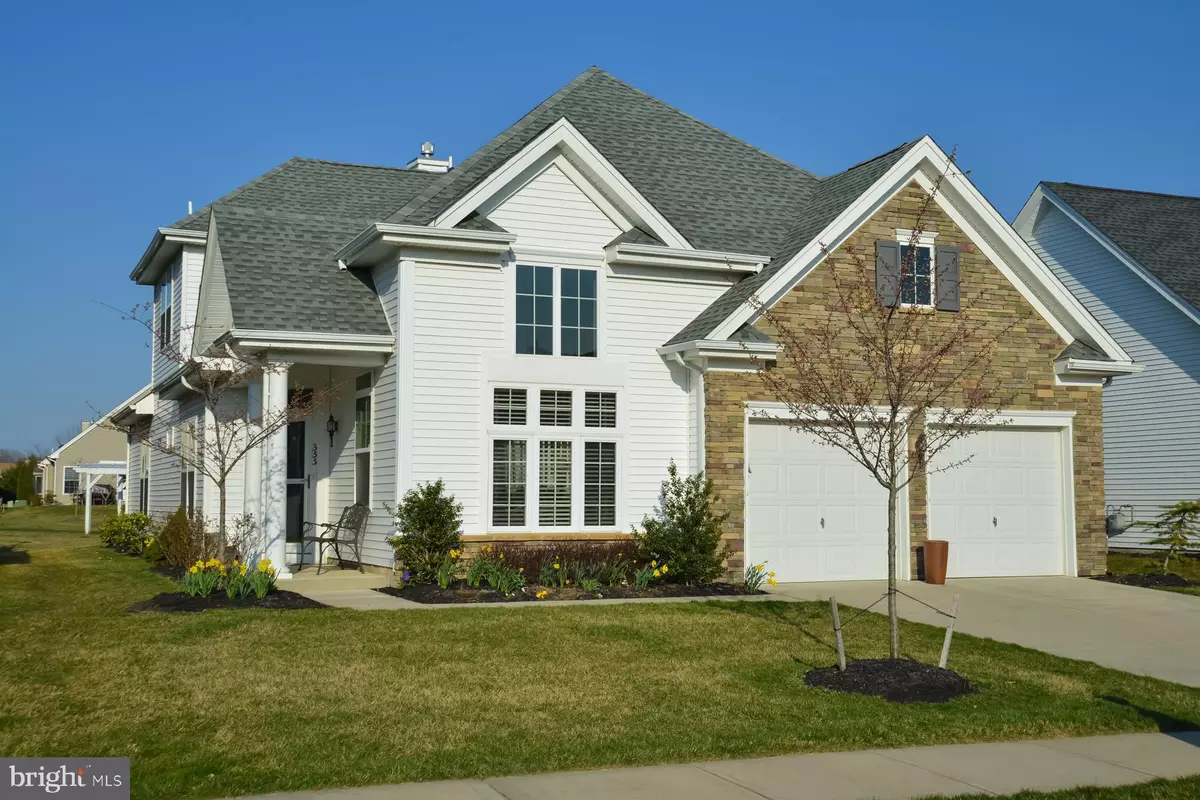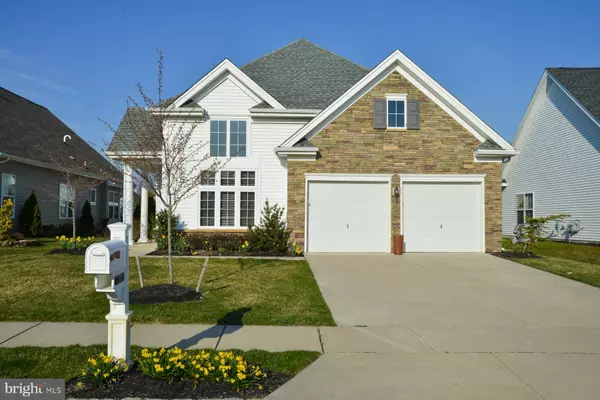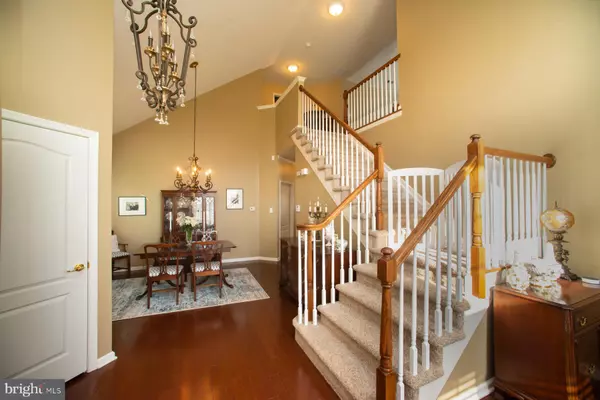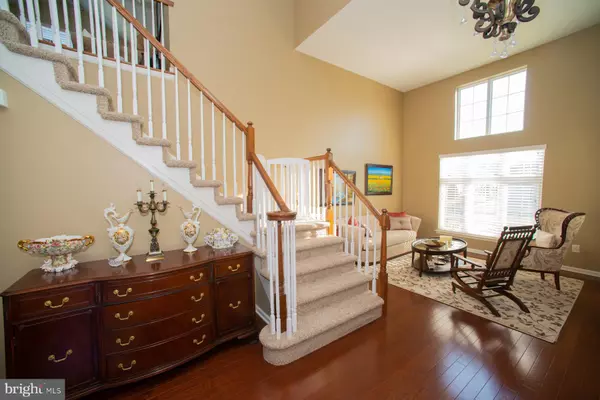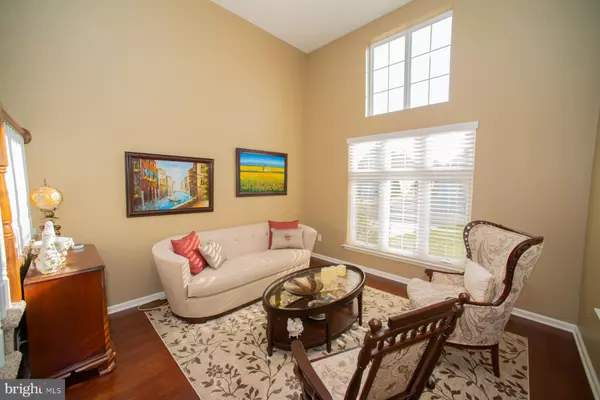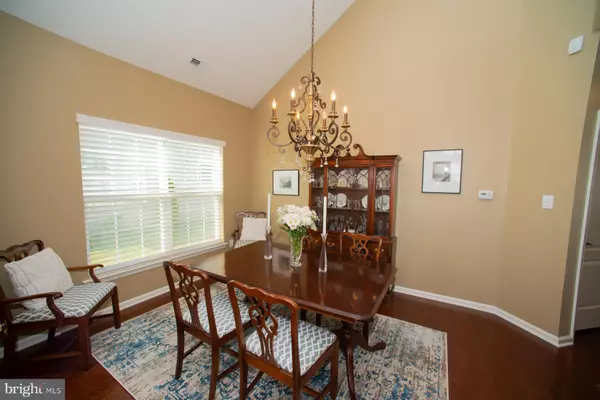$300,000
$309,000
2.9%For more information regarding the value of a property, please contact us for a free consultation.
2 Beds
3 Baths
2,401 SqFt
SOLD DATE : 07/10/2019
Key Details
Sold Price $300,000
Property Type Single Family Home
Sub Type Detached
Listing Status Sold
Purchase Type For Sale
Square Footage 2,401 sqft
Price per Sqft $124
Subdivision Village Grande At Ca
MLS Listing ID NJGL238296
Sold Date 07/10/19
Style Ranch/Rambler
Bedrooms 2
Full Baths 2
Half Baths 1
HOA Fees $220/mo
HOA Y/N Y
Abv Grd Liv Area 2,401
Originating Board BRIGHT
Year Built 2013
Annual Tax Amount $9,808
Tax Year 2018
Lot Size 6,142 Sqft
Acres 0.14
Lot Dimensions 0.00 x 0.00
Property Description
Come see this immaculate and spacious home today because it is sure to sell quickly folks. As you pull up to this property beautiful blooming flowers in the yard welcome all, and the convenience of a two-car attached garage will offer plenty of room for your vehicles and your golf bags. This community has underground electric service and inground sprinkler systems, as well as yard maintenance and snow removal to help keep your home and the community postcard ready. Enter through the front door into a beautiful open floor concept with vaulted ceilings. The interior of this house greets you with easy to care for hardwood flooring, spacious living room and even a separate dining room for entertaining when you need it. This kitchen is beautiful with its granite counter tops, stainless steel appliances, dishwasher, an eat-in table area for convenience, center island with room for more seating if desired, and lots of cabinet storage space at the ready. Cooking in this well-designed kitchen space is a delight to the eye and the senses. The spacious family room is open to, and adjoins, this section of the home and is complete with a lovely gas fireplace and custom design wall unit surround that is sure to become a favorite space to sit and relax at the end of the day. This home has a large master suite with a lovely master bath and two walk-in closets. The second floor includes a bedroom and bathroom, with a sitting room loft area that makes for an ideal home office location. Walking distance to the clubhouse, it will be easy to keep fit with a daily morning swim in the built-in pool this summer and a perfect spot to stay cool in the afternoons and summer evenings on a lounge chair by the water. Located just off Route 55, this is a beautiful property in a great location. Schedule your private showing today!
Location
State NJ
County Gloucester
Area Glassboro Boro (20806)
Zoning R6
Rooms
Other Rooms Living Room, Dining Room, Primary Bedroom, Bedroom 2, Kitchen, Family Room, Loft
Main Level Bedrooms 1
Interior
Interior Features Walk-in Closet(s), Wood Floors, Breakfast Area
Cooling Central A/C
Flooring Wood
Heat Source Natural Gas
Exterior
Parking Features Garage - Front Entry
Garage Spaces 2.0
Water Access N
Roof Type Shingle
Accessibility None
Attached Garage 2
Total Parking Spaces 2
Garage Y
Building
Story 2
Foundation Slab
Sewer Public Sewer
Water Public
Architectural Style Ranch/Rambler
Level or Stories 2
Additional Building Above Grade, Below Grade
New Construction N
Schools
School District Glassboro Public Schools
Others
Senior Community Yes
Age Restriction 55
Tax ID 06-00197 05-00030
Ownership Fee Simple
SqFt Source Assessor
Special Listing Condition Standard
Read Less Info
Want to know what your home might be worth? Contact us for a FREE valuation!

Our team is ready to help you sell your home for the highest possible price ASAP

Bought with Jennean A Veale • BHHS Fox & Roach-Marlton
GET MORE INFORMATION
Agent | License ID: 0787303
129 CHESTER AVE., MOORESTOWN, Jersey, 08057, United States


