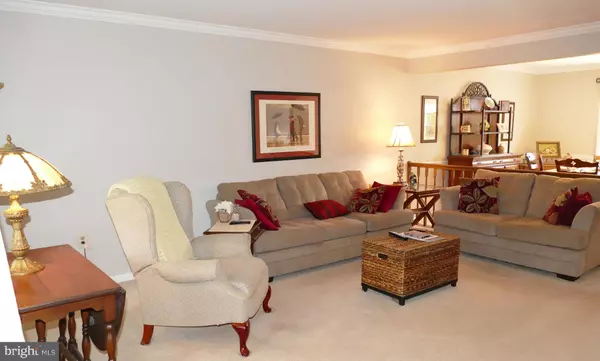$340,000
$349,900
2.8%For more information regarding the value of a property, please contact us for a free consultation.
3 Beds
3 Baths
2,064 SqFt
SOLD DATE : 07/19/2019
Key Details
Sold Price $340,000
Property Type Townhouse
Sub Type Interior Row/Townhouse
Listing Status Sold
Purchase Type For Sale
Square Footage 2,064 sqft
Price per Sqft $164
Subdivision Gwynedale
MLS Listing ID PAMC611534
Sold Date 07/19/19
Style Traditional
Bedrooms 3
Full Baths 2
Half Baths 1
HOA Fees $108/ann
HOA Y/N Y
Abv Grd Liv Area 2,064
Originating Board BRIGHT
Year Built 1989
Annual Tax Amount $4,595
Tax Year 2020
Lot Size 3,052 Sqft
Acres 0.07
Lot Dimensions 28.00 x 109.00
Property Description
MOVE IN READY! Owner just had this home professionally painted. HVAC was replaced in 2013 and water heater replaced in 2014. Windows were done in 2009. Carpets have been cleaned....just waiting for a new owner. Entry foyer leads to spacious living room. Formal dining room, fully equipped kitchen leading to family room with wood burning fireplace. The cozy family room opens to a private rear deck. The spacious master bedroom features a cathedral ceiling and a full bath. There are two more nicely appointed bedrooms with ample closet space on the second floor. This is also where the laundry is located. Full basement and an attached garage as well. Very conveniently located near Merck, PA turnpike, and route 363. These don't stay on the market long so schedule your appointment today!
Location
State PA
County Montgomery
Area Upper Gwynedd Twp (10656)
Zoning TH
Rooms
Other Rooms Living Room, Dining Room, Bedroom 2, Bedroom 3, Kitchen, Family Room, Bedroom 1, Bathroom 2
Basement Full
Interior
Interior Features Ceiling Fan(s)
Heating Forced Air
Cooling Central A/C
Flooring Carpet, Hardwood, Tile/Brick
Fireplaces Number 1
Fireplaces Type Wood
Fireplace Y
Heat Source Natural Gas
Laundry Upper Floor
Exterior
Garage Garage Door Opener, Inside Access
Garage Spaces 1.0
Water Access N
Roof Type Asphalt,Shingle
Accessibility None
Attached Garage 1
Total Parking Spaces 1
Garage Y
Building
Story 2
Sewer Public Sewer
Water Public
Architectural Style Traditional
Level or Stories 2
Additional Building Above Grade, Below Grade
New Construction N
Schools
School District North Penn
Others
Senior Community No
Tax ID 56-00-00838-393
Ownership Fee Simple
SqFt Source Assessor
Security Features Security System
Horse Property N
Special Listing Condition Standard
Read Less Info
Want to know what your home might be worth? Contact us for a FREE valuation!

Our team is ready to help you sell your home for the highest possible price ASAP

Bought with Carol L Muredda • RE/MAX Centre Realtors
GET MORE INFORMATION

Agent | License ID: 0787303
129 CHESTER AVE., MOORESTOWN, Jersey, 08057, United States







