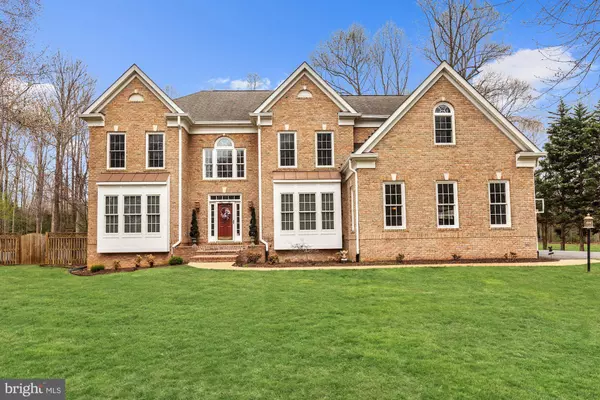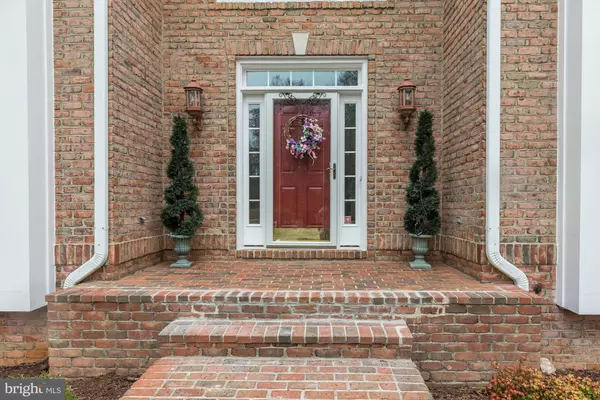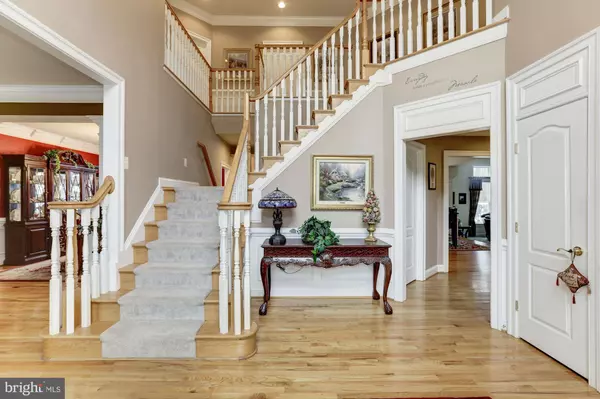Bought with Jeanine Castro Fehrman • Keller Williams Capital Properties
$799,000
$799,000
For more information regarding the value of a property, please contact us for a free consultation.
5 Beds
5 Baths
6,403 SqFt
SOLD DATE : 07/19/2019
Key Details
Sold Price $799,000
Property Type Single Family Home
Sub Type Detached
Listing Status Sold
Purchase Type For Sale
Square Footage 6,403 sqft
Price per Sqft $124
Subdivision Heron Bend
MLS Listing ID VAPW470016
Sold Date 07/19/19
Style Colonial
Bedrooms 5
Full Baths 4
Half Baths 1
HOA Fees $114/mo
HOA Y/N Y
Abv Grd Liv Area 4,776
Year Built 2002
Annual Tax Amount $8,978
Tax Year 2019
Lot Size 1.870 Acres
Acres 1.87
Property Sub-Type Detached
Source BRIGHT
Property Description
***PRICED TO SELL***HUGE PRICE REDUCTION PROPERTY APPRAISED REPORT IN DOCUMENTS!!!WOW!!BUILDER HAS THOUGHT OF EVERYTHING!! Almost 7000 SQ.FT. OF FINISHED LIVING SPACE. Custom built home with many amenities. Perfect location off Prince William Parkway. Great for entertaining friends and family or raising a family. Professional landscape lighting enhances the evening view. Adjustable in ground basketball hoop. Large back yard that can accommodate soccer, volleyball or other outdoor fun. Professional landscape around entire home. In ground heated pool - HUGE DECK WITH GAS HOOK UP FOR GRILLING! This beautiful oasis makes your home a perfect staycation location. Custom made window treatments. Home theatre area to watch your favorite movies or sporting event; Game room and work out rooms that keep everyone entertained. Enjoy gatherings in the generously-sized living/dining area graced by a fireplace, huge windows and glass doors that lead out to the rear deck. The gourmet kitchen will inspire your inner chef with its granite counters, center island with seating, large pantry, stainless steel Bosch and Samsung appliances. .2x6 exterior walls - Better insulated. Andersen windows and doors. Window tinting to reduce heat in summer, cold in winter and protect furniture and floors from fading Solid hardwood flooring. Upgraded well pump produces better pressure than municipal water. Water softener system. All vinyl wrapped eaves and soffits Liquid siding on all outdoor wood surfaces - protectant - no painting required Gutter guards Professional landscape lighting Invisible dog fence with 2 collars (small - medium size dog) DONT WAIT! SCHEDULE YOUR SHOWING TODAY!!
Location
State VA
County Prince William
Zoning SR1
Direction West
Rooms
Other Rooms Living Room, Dining Room, Primary Bedroom, Sitting Room, Bedroom 2, Bedroom 3, Bedroom 4, Kitchen, Game Room, Family Room, Foyer, Breakfast Room, Sun/Florida Room, Exercise Room, Loft, Office, Storage Room, Media Room, Bathroom 2, Bathroom 3, Primary Bathroom, Full Bath, Additional Bedroom
Basement Daylight, Full, Connecting Stairway, Fully Finished, Heated, Outside Entrance, Rear Entrance, Walkout Stairs, Windows
Interior
Interior Features Breakfast Area, Built-Ins, Butlers Pantry, Carpet, Ceiling Fan(s), Chair Railings, Crown Moldings, Dining Area, Double/Dual Staircase, Family Room Off Kitchen, Floor Plan - Traditional, Formal/Separate Dining Room, Kitchen - Gourmet, Kitchen - Island, Kitchen - Table Space, Primary Bath(s), Pantry, Recessed Lighting, Stall Shower, Walk-in Closet(s), Water Treat System, Skylight(s), WhirlPool/HotTub, Window Treatments
Hot Water Propane, Electric
Heating Forced Air, Heat Pump - Electric BackUp
Cooling Central A/C, Ceiling Fan(s)
Flooring Hardwood, Fully Carpeted, Ceramic Tile, Wood
Fireplaces Number 3
Fireplaces Type Fireplace - Glass Doors
Equipment Built-In Microwave, Built-In Range, Cooktop, Cooktop - Down Draft, Dishwasher, Disposal, Dryer, Dryer - Electric, Exhaust Fan, Icemaker, Microwave, Oven - Double, Range Hood, Refrigerator, Stainless Steel Appliances, Dryer - Front Loading, Oven - Self Cleaning, Washer - Front Loading, Water Conditioner - Owned, Oven - Wall
Furnishings No
Fireplace Y
Window Features Insulated,Double Pane,Low-E,Atrium,Bay/Bow,Screens,Skylights
Appliance Built-In Microwave, Built-In Range, Cooktop, Cooktop - Down Draft, Dishwasher, Disposal, Dryer, Dryer - Electric, Exhaust Fan, Icemaker, Microwave, Oven - Double, Range Hood, Refrigerator, Stainless Steel Appliances, Dryer - Front Loading, Oven - Self Cleaning, Washer - Front Loading, Water Conditioner - Owned, Oven - Wall
Heat Source Propane - Owned
Laundry Upper Floor
Exterior
Exterior Feature Deck(s), Porch(es)
Parking Features Garage - Side Entry, Garage Door Opener
Garage Spaces 8.0
Fence Wood
Pool In Ground, Heated, Filtered, Fenced, Domestic Water
Utilities Available Cable TV, DSL Available, Fiber Optics Available, Propane
Amenities Available Common Grounds, Picnic Area
Water Access N
View Garden/Lawn, Trees/Woods
Roof Type Asphalt
Accessibility 48\"+ Halls, Doors - Swing In
Porch Deck(s), Porch(es)
Attached Garage 3
Total Parking Spaces 8
Garage Y
Building
Lot Description Backs to Trees, Cul-de-sac, Level, Private, Rear Yard
Story 3+
Foundation Concrete Perimeter
Sewer Septic > # of BR
Water Well
Architectural Style Colonial
Level or Stories 3+
Additional Building Above Grade, Below Grade
Structure Type 9'+ Ceilings,Cathedral Ceilings,High,Tray Ceilings,Vaulted Ceilings
New Construction N
Schools
Elementary Schools Signal Hill
Middle Schools Parkside
High Schools Osbourn Park
School District Prince William County Public Schools
Others
Pets Allowed Y
HOA Fee Include Management,Road Maintenance,Snow Removal,Trash
Senior Community No
Tax ID 7994-17-0858
Ownership Fee Simple
SqFt Source 6403
Security Features Fire Detection System,Smoke Detector
Acceptable Financing Cash, Conventional, FHA, VA
Horse Property N
Listing Terms Cash, Conventional, FHA, VA
Financing Cash,Conventional,FHA,VA
Special Listing Condition Standard
Pets Allowed Dogs OK, Cats OK
Read Less Info
Want to know what your home might be worth? Contact us for a FREE valuation!

Our team is ready to help you sell your home for the highest possible price ASAP

GET MORE INFORMATION

Agent | License ID: 0787303
129 CHESTER AVE., MOORESTOWN, Jersey, 08057, United States







