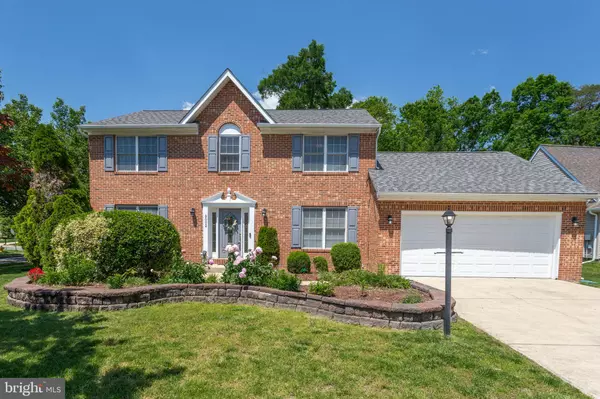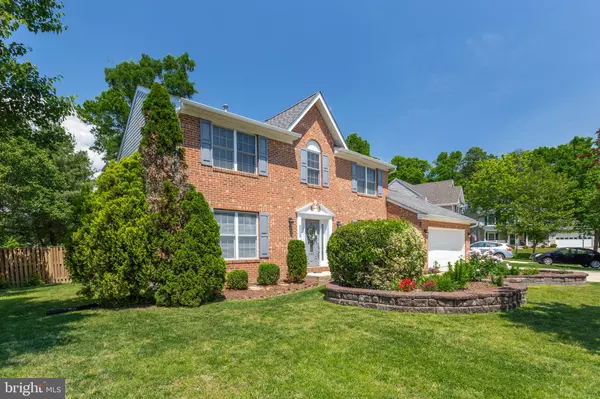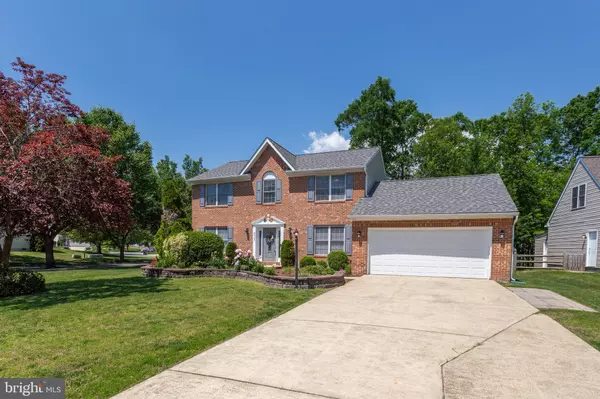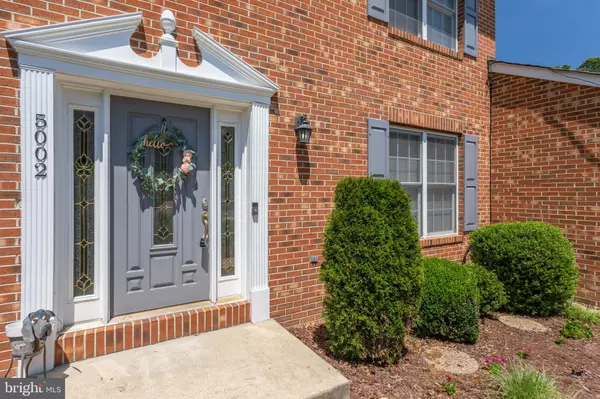$380,000
$375,000
1.3%For more information regarding the value of a property, please contact us for a free consultation.
4 Beds
3 Baths
2,937 SqFt
SOLD DATE : 07/24/2019
Key Details
Sold Price $380,000
Property Type Single Family Home
Sub Type Detached
Listing Status Sold
Purchase Type For Sale
Square Footage 2,937 sqft
Price per Sqft $129
Subdivision St Charles Dorchester
MLS Listing ID MDCH202294
Sold Date 07/24/19
Style Colonial
Bedrooms 4
Full Baths 2
Half Baths 1
HOA Fees $32
HOA Y/N Y
Abv Grd Liv Area 2,242
Originating Board BRIGHT
Year Built 1995
Annual Tax Amount $4,198
Tax Year 2018
Lot Size 0.270 Acres
Acres 0.27
Property Description
OPEN HOUSE SATURDAY JUNE 22 from 10 AM-12 PM. PRICE REDUCED. No detail has been spared in this move-in-ready 3 level colonial home located on a quiet cul-de-sac in the sought after Dorchester community. The home sits on a large landscaped corner lot with great curb appeal and a private fenced back yard. The following features have been replaced within the last 3 years: complete energy efficient HVAC system, vinyl siding (50-year transferable warranty), gutters and downspouts, and 30-year architectural shingle roof (transferable warranty). This home is filled with many upgrades, including brick front, hardwood floors, French doors leading to a large private back deck, updated master and half baths, fresh neutral paint colors, crown molding, and newer carpets. The home has a beautiful eat-in kitchen with breakfast bar, stainless steel appliances, granite countertops, and subway tile backsplash. In addition to the eat-in kitchen, the first floor includes a half bath, formal dining space, home office/formal living room, large living room with gas fireplace, and laundry room with pantry, all with great natural light. This home is even more appealing because it has a rare finished basement, which would be great for entertaining, used as a media room, or a play area for children. The second floor includes a large master suite with hardwood floors, walk-in closet, and large updated bathroom, a second full bath, and 3 additional bedrooms. The back yard includes a shed for additional storage and mature trees for shade and privacy. Home includes an oversized 2-car garage with plenty of space for two vehicles with room to spare. Enjoy the community pool, playgrounds, tennis courts, walking paths, and community lakes, all included inthe reasonable HOA fee. Home is located in close proximity to main roadways, local military bases, Northern Virginia, and Washington, DC, as well as to local shopping, restaurants, and entertainment. The neighborhood includes an elementary school within walking distance. A must see that will not last long!
Location
State MD
County Charles
Zoning PUD
Rooms
Basement Full
Interior
Interior Features Dining Area, Family Room Off Kitchen, Floor Plan - Traditional, Formal/Separate Dining Room, Kitchen - Eat-In, Kitchen - Table Space, Wood Floors, Window Treatments, Carpet, Recessed Lighting, Primary Bath(s), Walk-in Closet(s), Ceiling Fan(s)
Heating Heat Pump(s)
Cooling Central A/C
Fireplaces Number 1
Fireplaces Type Screen
Equipment Cooktop, Dishwasher, Exhaust Fan, Freezer, Humidifier, Disposal, Refrigerator, Icemaker, Stove
Fireplace Y
Window Features Screens
Appliance Cooktop, Dishwasher, Exhaust Fan, Freezer, Humidifier, Disposal, Refrigerator, Icemaker, Stove
Heat Source Central
Exterior
Garage Garage - Front Entry, Garage Door Opener
Garage Spaces 2.0
Water Access N
Accessibility Other
Attached Garage 2
Total Parking Spaces 2
Garage Y
Building
Story 3+
Sewer Public Sewer
Water Public
Architectural Style Colonial
Level or Stories 3+
Additional Building Above Grade, Below Grade
New Construction N
Schools
School District Charles County Public Schools
Others
Senior Community No
Tax ID 0906220266
Ownership Fee Simple
SqFt Source Assessor
Special Listing Condition Standard
Read Less Info
Want to know what your home might be worth? Contact us for a FREE valuation!

Our team is ready to help you sell your home for the highest possible price ASAP

Bought with Arnita A Greene • Keller Williams Preferred Properties
GET MORE INFORMATION

Agent | License ID: 0787303
129 CHESTER AVE., MOORESTOWN, Jersey, 08057, United States







