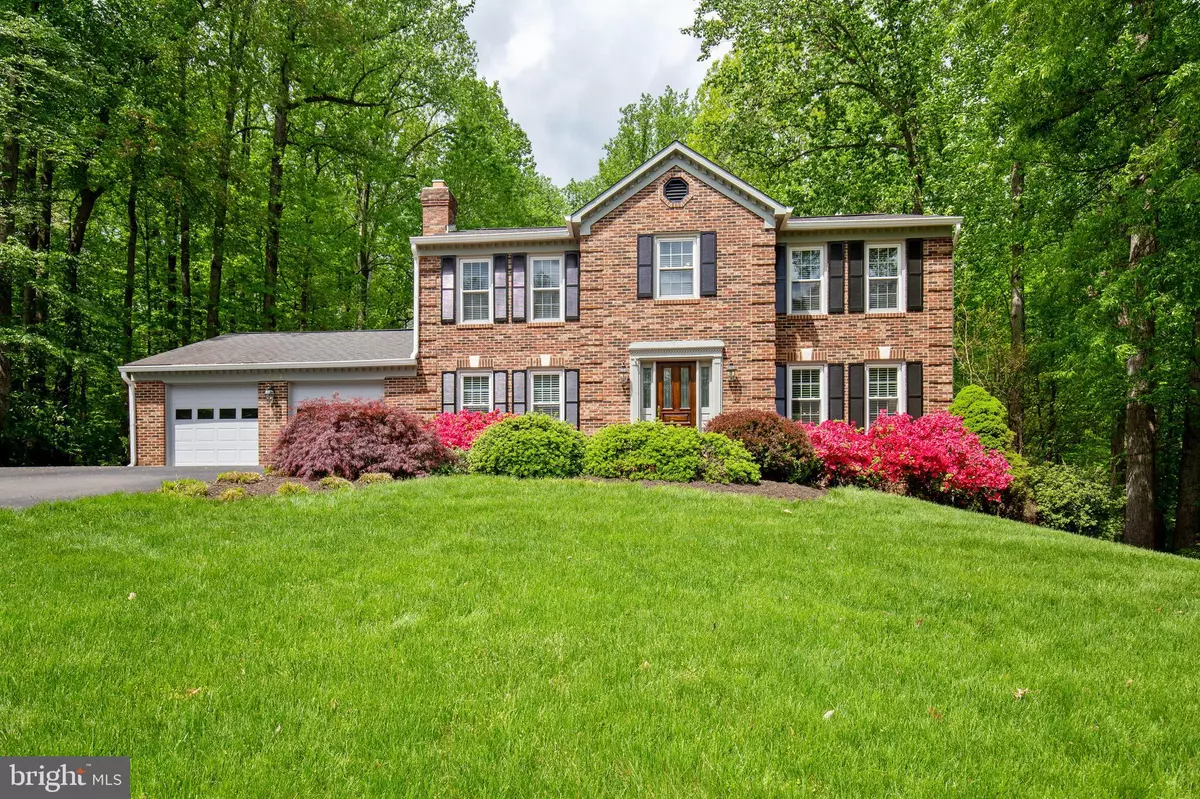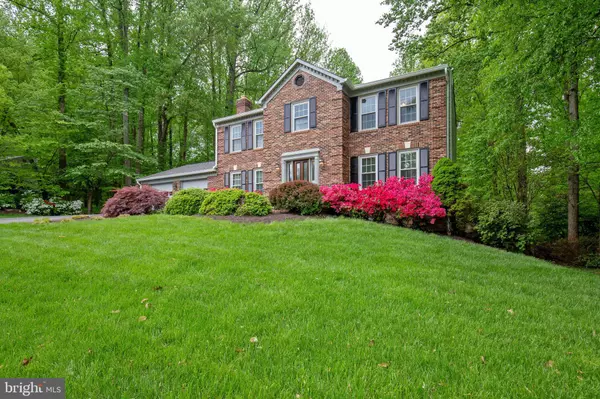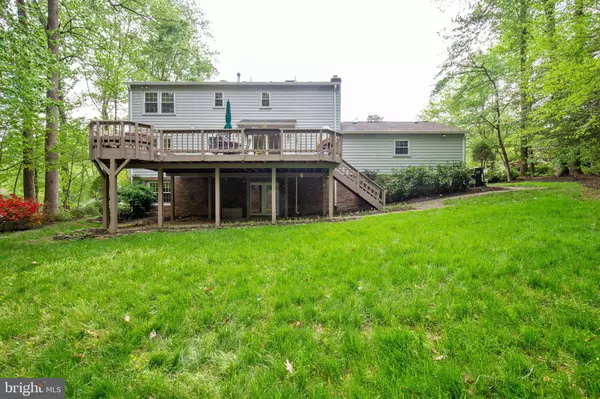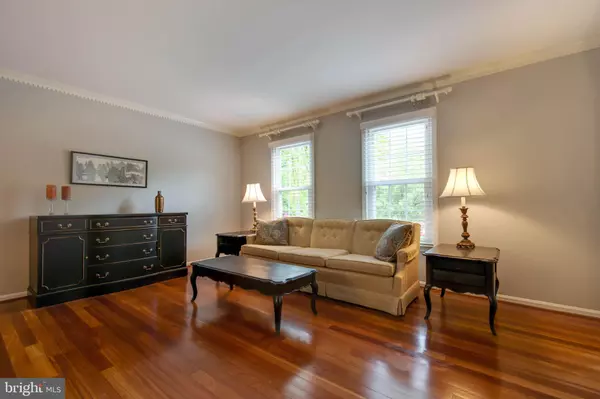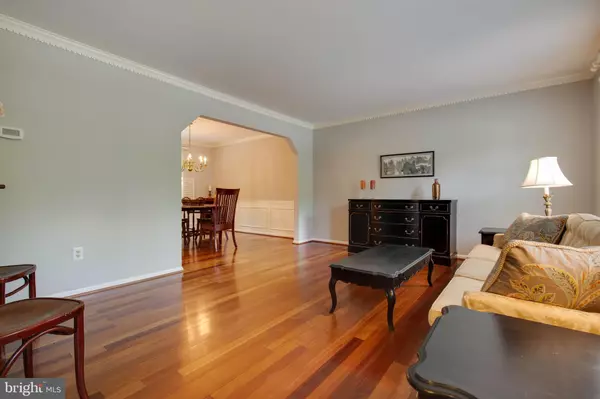$830,000
$849,000
2.2%For more information regarding the value of a property, please contact us for a free consultation.
4 Beds
4 Baths
3,376 SqFt
SOLD DATE : 07/26/2019
Key Details
Sold Price $830,000
Property Type Single Family Home
Sub Type Detached
Listing Status Sold
Purchase Type For Sale
Square Footage 3,376 sqft
Price per Sqft $245
Subdivision South Run
MLS Listing ID VAFX1057470
Sold Date 07/26/19
Style Colonial
Bedrooms 4
Full Baths 3
Half Baths 1
HOA Fees $110/qua
HOA Y/N Y
Abv Grd Liv Area 2,476
Originating Board BRIGHT
Year Built 1987
Annual Tax Amount $9,230
Tax Year 2019
Lot Size 0.574 Acres
Acres 0.57
Property Description
Beautiful home in sought after South Run. New roof will be installed shortly! Highly rated schools, multitude of amenities such as pool, tennis courts, dog park, and Burke Lake Park.The home is located on a quiet cul-de-sac. Next door is the entrance to the path leading to Burke Lake Park. Within the park, one can hike the 4.68 path, rent a row boat, fish, picnic and enjoy the 3 playgrounds and mini train. The home has many upgraded and beautiful features. Hardwood floors are a feature found in the living room, dining room, family room, master bedroom and one of the 4 other bedrooms. The master bath is incredible. Dual vanities, a huge shower and an amazing walk in closet. There are 4 bedrooms upstairs. The kitchen is fabulous. 42 inch cabinets, granite countertops and stainless appliances. The island gives you additional storage and prep area. The family room has a wood burning fireplace and opens into the kitchen. The lower level has a built in bar area with mini refrigerator, and an area that could be converted into another bedroom. A full bath is also on the lower level. The backyard is private and has lovely flowering plants and room for a garden. The deck is huge and made for all your family and friend gatherings.
Location
State VA
County Fairfax
Zoning 110
Rooms
Other Rooms Living Room, Dining Room, Primary Bedroom, Bedroom 2, Bedroom 3, Bedroom 4, Kitchen, Game Room, Family Room, Den, Laundry, Bathroom 1, Bathroom 2, Bathroom 3, Primary Bathroom
Basement Full, Rear Entrance
Interior
Interior Features Ceiling Fan(s), Window Treatments
Hot Water Natural Gas
Heating Forced Air
Cooling Central A/C
Fireplaces Number 1
Fireplaces Type Screen
Equipment Built-In Microwave, Dryer, Washer, Cooktop, Dishwasher, Disposal, Humidifier, Refrigerator, Icemaker, Oven - Wall
Fireplace Y
Appliance Built-In Microwave, Dryer, Washer, Cooktop, Dishwasher, Disposal, Humidifier, Refrigerator, Icemaker, Oven - Wall
Heat Source Natural Gas
Exterior
Exterior Feature Deck(s), Patio(s)
Garage Garage Door Opener
Garage Spaces 2.0
Amenities Available Pool - Outdoor, Tot Lots/Playground
Water Access N
Accessibility None
Porch Deck(s), Patio(s)
Attached Garage 2
Total Parking Spaces 2
Garage Y
Building
Story 3+
Sewer Public Sewer
Water Public
Architectural Style Colonial
Level or Stories 3+
Additional Building Above Grade, Below Grade
New Construction N
Schools
School District Fairfax County Public Schools
Others
HOA Fee Include Pool(s)
Senior Community No
Tax ID 0971 05040022
Ownership Fee Simple
SqFt Source Assessor
Special Listing Condition Standard
Read Less Info
Want to know what your home might be worth? Contact us for a FREE valuation!

Our team is ready to help you sell your home for the highest possible price ASAP

Bought with Julie W Chesser • CENTURY 21 New Millennium
GET MORE INFORMATION

Agent | License ID: 0787303
129 CHESTER AVE., MOORESTOWN, Jersey, 08057, United States


