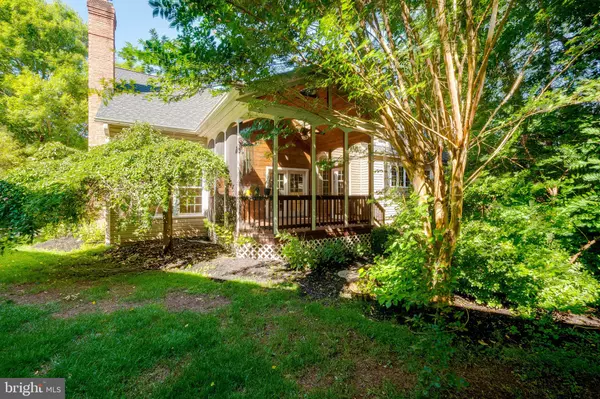$740,000
$750,000
1.3%For more information regarding the value of a property, please contact us for a free consultation.
5 Beds
4 Baths
3,492 SqFt
SOLD DATE : 07/31/2019
Key Details
Sold Price $740,000
Property Type Single Family Home
Sub Type Detached
Listing Status Sold
Purchase Type For Sale
Square Footage 3,492 sqft
Price per Sqft $211
Subdivision Barrington
MLS Listing ID VAFX1060378
Sold Date 07/31/19
Style Colonial
Bedrooms 5
Full Baths 4
HOA Fees $71/mo
HOA Y/N Y
Abv Grd Liv Area 3,492
Originating Board BRIGHT
Year Built 1993
Annual Tax Amount $8,638
Tax Year 2019
Lot Size 0.258 Acres
Acres 0.26
Property Description
Looking for that perfect combination of great home, neighborhood, price and quality of life? Welcome to Barrington" one of Fairfax Stations premier neighborhoods walking distance to 3 different lakes, Mercer, Burke Lake and Heron Pond with miles of walking/biking/jogging trails, all designed around a 1 mile circle, the perfect meet up for pets and great neighbors. This convenient location is Minutes to Ft Belvoir, Pentagon, Springfield Metro and Rail. 95 and 495 with a variety of routes to get to DC. Quality of life and home never felt this good in one of the most popular builders Winchester Homes "Coventry" model Features 5 bedrooms, 4 full baths with a main level bedroom/office with full bath perfect for the family member looking for no stairs. If you are a value conscious buyer looking for the most home for your money there's so much to love with many big ticket updates including both heat and ac units, roof, updated appliances and granite in the kitchen with screened in porch where you will be spending much of your time enjoying all 4 seasons from. Start dreaming of living in Barrington!! Welcome Home!For more information on this home and the neighborhood. If you have any questions Listing agent is a 27 year resident of Barrington
Location
State VA
County Fairfax
Zoning 302
Rooms
Other Rooms Living Room, Dining Room, Primary Bedroom, Bedroom 2, Bedroom 3, Bedroom 4, Kitchen, Basement, Foyer, Great Room, Bathroom 2, Bathroom 3, Primary Bathroom, Screened Porch
Basement Full, Daylight, Partial, Interior Access, Rough Bath Plumb, Space For Rooms, Unfinished
Main Level Bedrooms 1
Interior
Interior Features Breakfast Area, Ceiling Fan(s), Chair Railings, Crown Moldings, Family Room Off Kitchen, Floor Plan - Open, Kitchen - Country, Kitchen - Eat-In, Kitchen - Table Space
Hot Water Natural Gas
Heating Forced Air
Cooling Central A/C, Ceiling Fan(s)
Flooring Ceramic Tile, Hardwood, Wood
Fireplaces Number 1
Fireplaces Type Mantel(s), Brick, Fireplace - Glass Doors, Screen
Equipment Built-In Microwave, Cooktop, Cooktop - Down Draft, Dishwasher, Disposal, Dryer, Dryer - Electric, Exhaust Fan, Icemaker, Microwave, Refrigerator, Oven/Range - Gas, Water Heater
Fireplace Y
Appliance Built-In Microwave, Cooktop, Cooktop - Down Draft, Dishwasher, Disposal, Dryer, Dryer - Electric, Exhaust Fan, Icemaker, Microwave, Refrigerator, Oven/Range - Gas, Water Heater
Heat Source Natural Gas
Laundry Main Floor
Exterior
Exterior Feature Patio(s)
Garage Garage - Side Entry
Garage Spaces 6.0
Amenities Available Pool - Outdoor
Water Access N
View Trees/Woods
Roof Type Architectural Shingle,Shingle
Accessibility None
Porch Patio(s)
Attached Garage 2
Total Parking Spaces 6
Garage Y
Building
Lot Description Backs to Trees, Corner, Open, Partly Wooded, Front Yard, Rear Yard, Trees/Wooded
Story 3+
Sewer Public Sewer
Water Public
Architectural Style Colonial
Level or Stories 3+
Additional Building Above Grade, Below Grade
Structure Type 2 Story Ceilings,9'+ Ceilings,Cathedral Ceilings,Vaulted Ceilings
New Construction N
Schools
Elementary Schools Silverbrook
Middle Schools South County
High Schools South County
School District Fairfax County Public Schools
Others
HOA Fee Include Common Area Maintenance,Management,Pool(s),Reserve Funds,Road Maintenance,Snow Removal,Trash
Senior Community No
Tax ID 0972 08 0243
Ownership Fee Simple
SqFt Source Assessor
Special Listing Condition Standard
Read Less Info
Want to know what your home might be worth? Contact us for a FREE valuation!

Our team is ready to help you sell your home for the highest possible price ASAP

Bought with Trey E Grooms • KW Metro Center
GET MORE INFORMATION

Agent | License ID: 0787303
129 CHESTER AVE., MOORESTOWN, Jersey, 08057, United States







